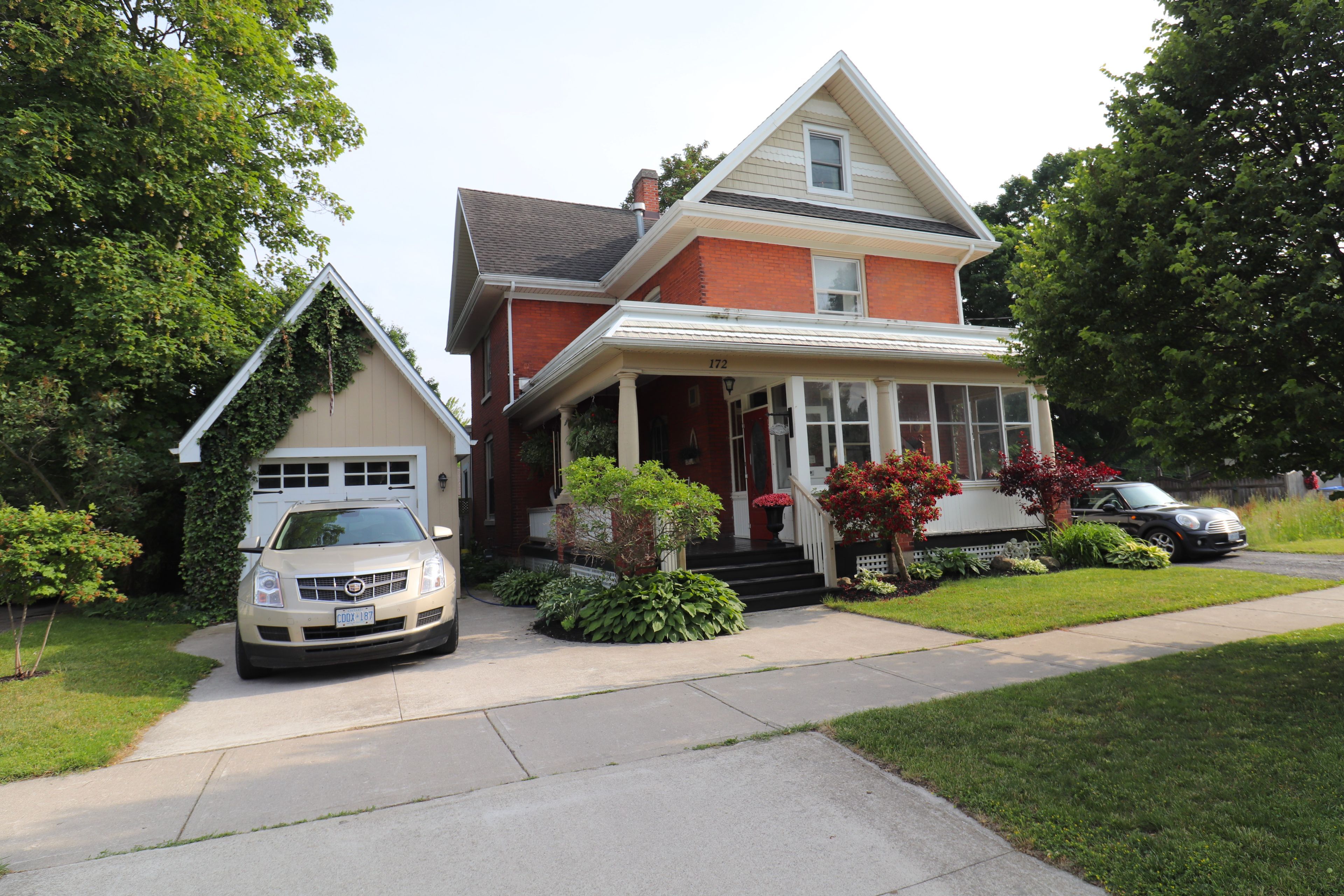$629,900
$10,000172 St David Street, Goderich, ON N7A 1L8
Goderich (Town), Goderich,












































 Properties with this icon are courtesy of
TRREB.
Properties with this icon are courtesy of
TRREB.![]()
Welcome to the charm and character of yesteryear! Classic red brick Victorian home located on an oversized lot in "The Prettiest Town in Canada!" This spacious home offers an abundance of ambience you can't find in modern construction! From the moment you step up to the enchanting wrap around front porch you will know this home offers just what you've been looking for. The large front foyer leads into a formal dining room and living room with antique fireplace. The kitchen has seen impressive recent updates and offers quality appliances and some amazing built-in original cabinets. At the back of the home is a cozy den with a large window overlooking the private backyard and pool! There's also a 2pc bath on the main level. The second level features 4 bedrooms and a 4pc bathroom. The finished third level offers 3 more rooms giving you the potential for more bedrooms, office or studio and a gas fireplace in a cozy reading nook. The basement boasts more finished living area with a family room, 2 pc bath and laundry facilities. Updated services include natural gas heating, electric breaker panel and central A/C. Outside, there is a detached garage with loft storage and fenced yard with swimming pool and impressive decking offering tons of space for summer entertaining! Don't miss out on this one-of-a-kind home!
- HoldoverDays: 60
- Architectural Style: 2 1/2 Storey
- Property Type: Residential Freehold
- Property Sub Type: Detached
- DirectionFaces: South
- GarageType: Detached
- Directions: Head East on St David St from Hwy 21 (Victoria St N) in Goderich. Cross over Cambria Rd., property is on the South side.
- Tax Year: 2024
- Parking Features: Private
- ParkingSpaces: 2
- Parking Total: 3
- WashroomsType1: 1
- WashroomsType1Level: Main
- WashroomsType2: 1
- WashroomsType2Level: Second
- WashroomsType3: 1
- WashroomsType3Level: Basement
- BedroomsAboveGrade: 6
- Fireplaces Total: 1
- Interior Features: Auto Garage Door Remote, In-Law Capability, Storage
- Basement: Partially Finished, Walk-Up
- Cooling: Window Unit(s)
- HeatSource: Gas
- HeatType: Forced Air
- LaundryLevel: Lower Level
- ConstructionMaterials: Brick
- Exterior Features: Deck, Landscaped, Lighting, Privacy, Porch, Porch Enclosed
- Roof: Asphalt Shingle
- Pool Features: Above Ground, Outdoor
- Sewer: Sewer
- Foundation Details: Stone
- Topography: Flat
- Parcel Number: 411530094
- LotSizeUnits: Feet
- LotDepth: 104
- LotWidth: 59
- PropertyFeatures: Beach, Golf, Hospital, Library, Place Of Worship, Rec./Commun.Centre
| School Name | Type | Grades | Catchment | Distance |
|---|---|---|---|---|
| {{ item.school_type }} | {{ item.school_grades }} | {{ item.is_catchment? 'In Catchment': '' }} | {{ item.distance }} |













































