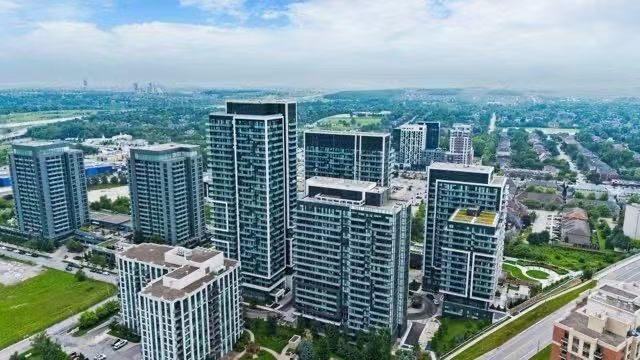$798,000
#2003 - 95 Oneida Crescent, Richmond Hill, ON L4B 0H5
Langstaff, Richmond Hill,








































 Properties with this icon are courtesy of
TRREB.
Properties with this icon are courtesy of
TRREB.![]()
Welcome to this stunning in one of Richmond Hills most prestigious buildings.This impeccably maintained 2+1 bedroom suite offers a luxurious lifestyle,Enjoy breathtaking views from two private huge balconies and savor the elegance of premium upgrades throughout, including an open-concept kitchen with a kitchen island, stainless steel appliances, and upgraded lighting. Every room offers beautiful vistas, creating an atmosphere of tranquility unique living.This spacious corner suite is filled with abundant natural light, thanks to floor-to-ceiling windows that brighten every corner. The master bedroom serves as a peaceful retreat, featuring unobstructed north and west views, a walk-in closet, and a private ensuite bathroom.Indulge in top-notch amenities, including a gym, indoor pool, party room, and rooftop garden. This impeccably maintained 2+1 bedroom suite ,Don't miss this opportunity to experience luxury living at its finest!
- HoldoverDays: 60
- Architectural Style: Apartment
- Property Type: Residential Condo & Other
- Property Sub Type: Condo Apartment
- GarageType: Underground
- Directions: Red Maple Rd & Oneida Cres
- Tax Year: 2025
- Parking Features: Underground
- ParkingSpaces: 1
- Parking Total: 1
- WashroomsType1: 1
- WashroomsType1Level: Flat
- WashroomsType2: 1
- WashroomsType2Level: Flat
- BedroomsAboveGrade: 2
- BedroomsBelowGrade: 1
- Interior Features: Other
- Cooling: Central Air
- HeatSource: Gas
- HeatType: Forced Air
- LaundryLevel: Main Level
- ConstructionMaterials: Concrete
- PropertyFeatures: Hospital, Park, Place Of Worship, Public Transit, Rec./Commun.Centre, School
| School Name | Type | Grades | Catchment | Distance |
|---|---|---|---|---|
| {{ item.school_type }} | {{ item.school_grades }} | {{ item.is_catchment? 'In Catchment': '' }} | {{ item.distance }} |









































