$829,900
54 Stonecrest Boulevard, Quinte West, ON K8R 0A4
Sidney Ward, Quinte West,
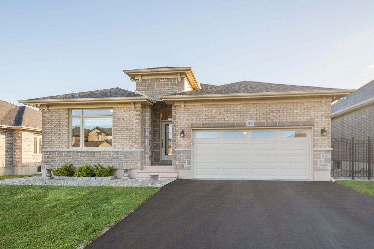
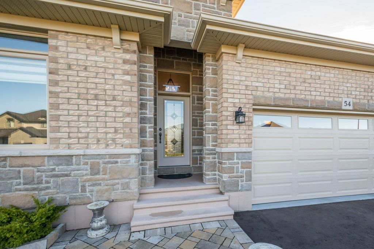
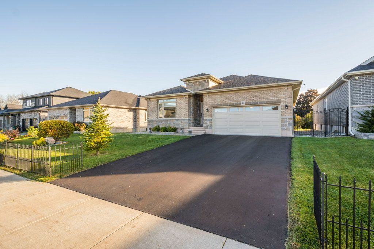
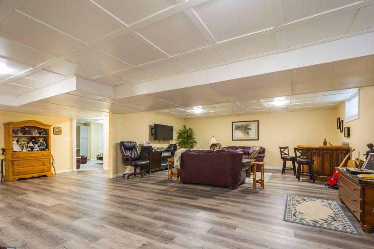
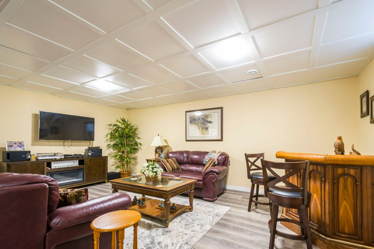
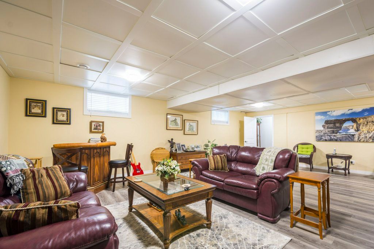
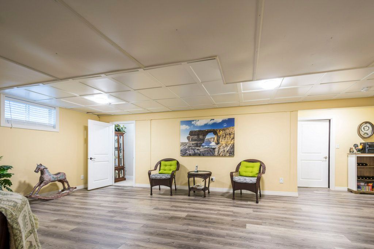
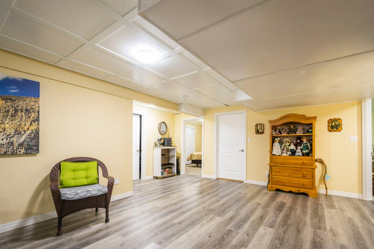
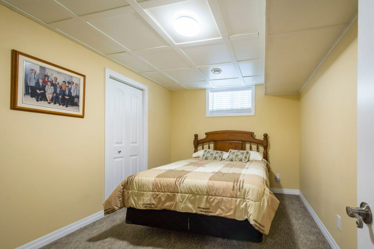
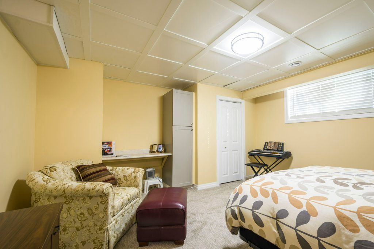
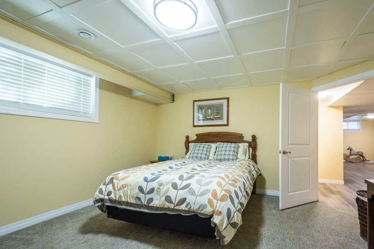
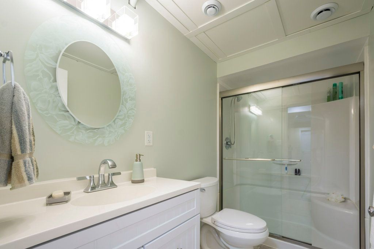
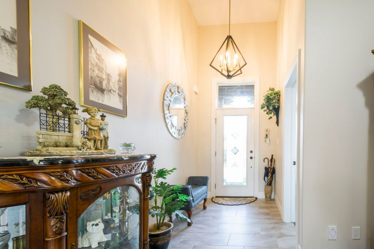
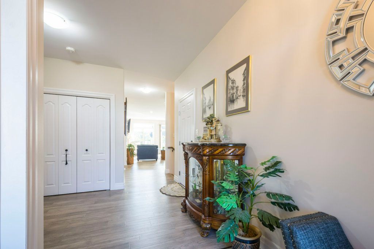
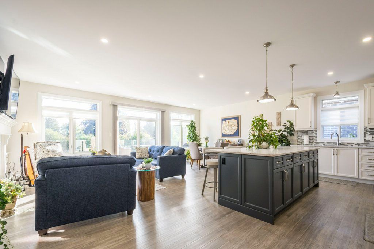
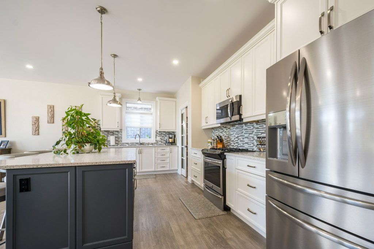
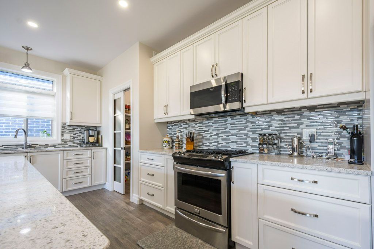
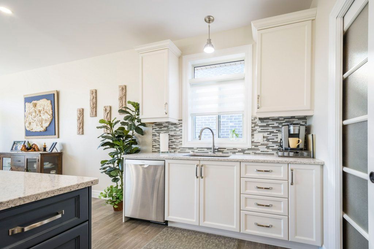
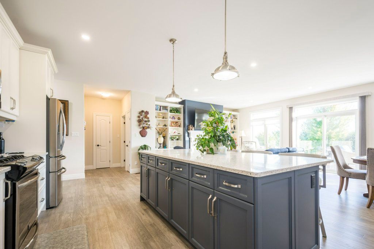
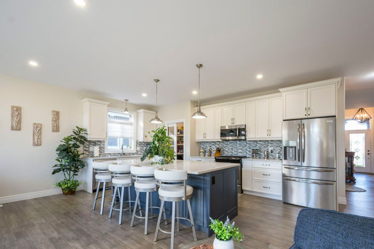
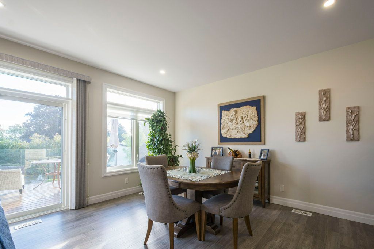
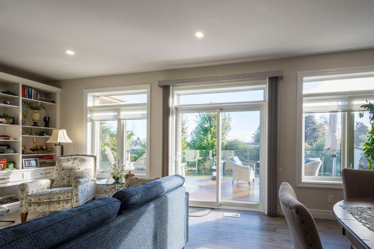
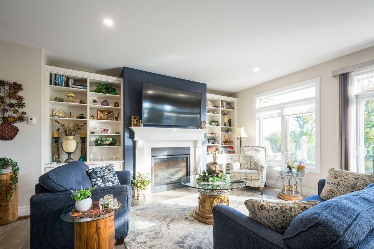
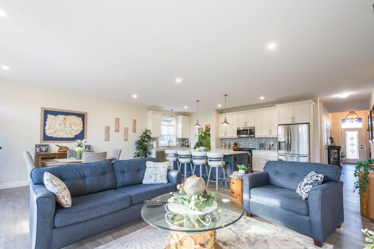
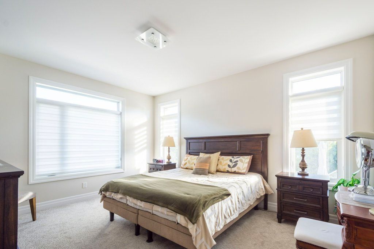
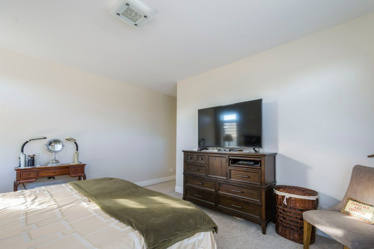
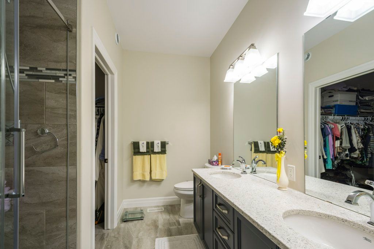
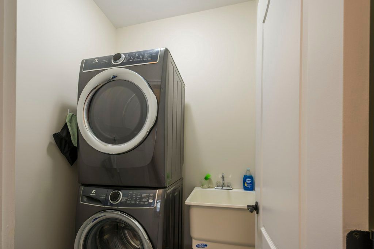
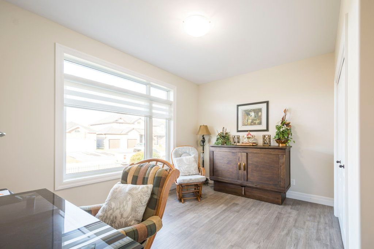
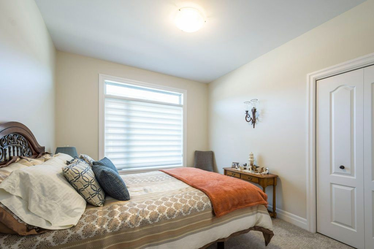
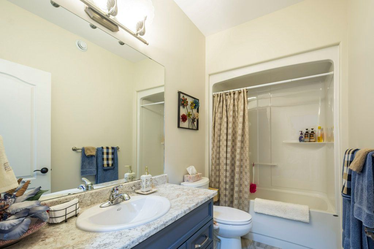
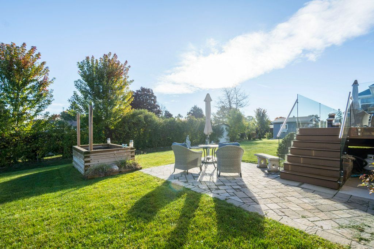
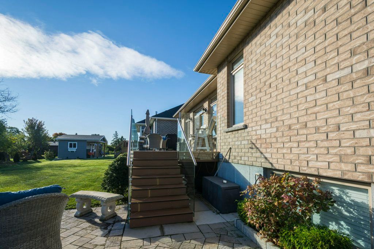
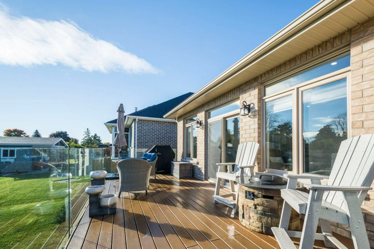
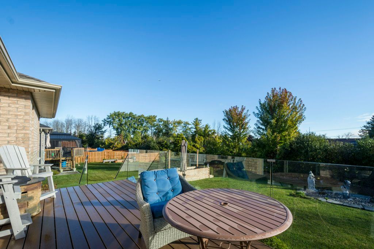
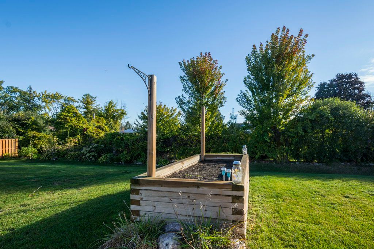
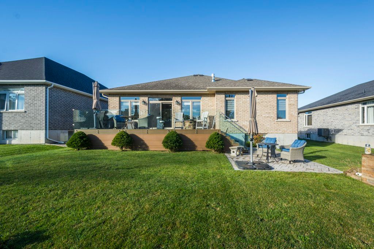
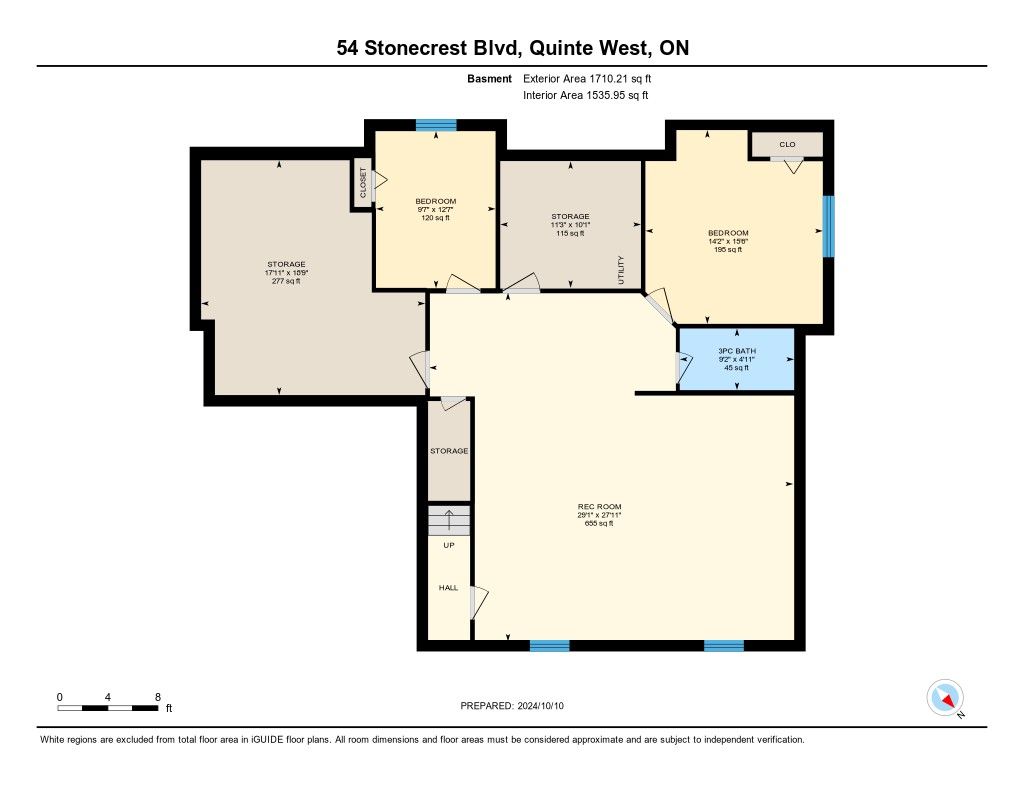
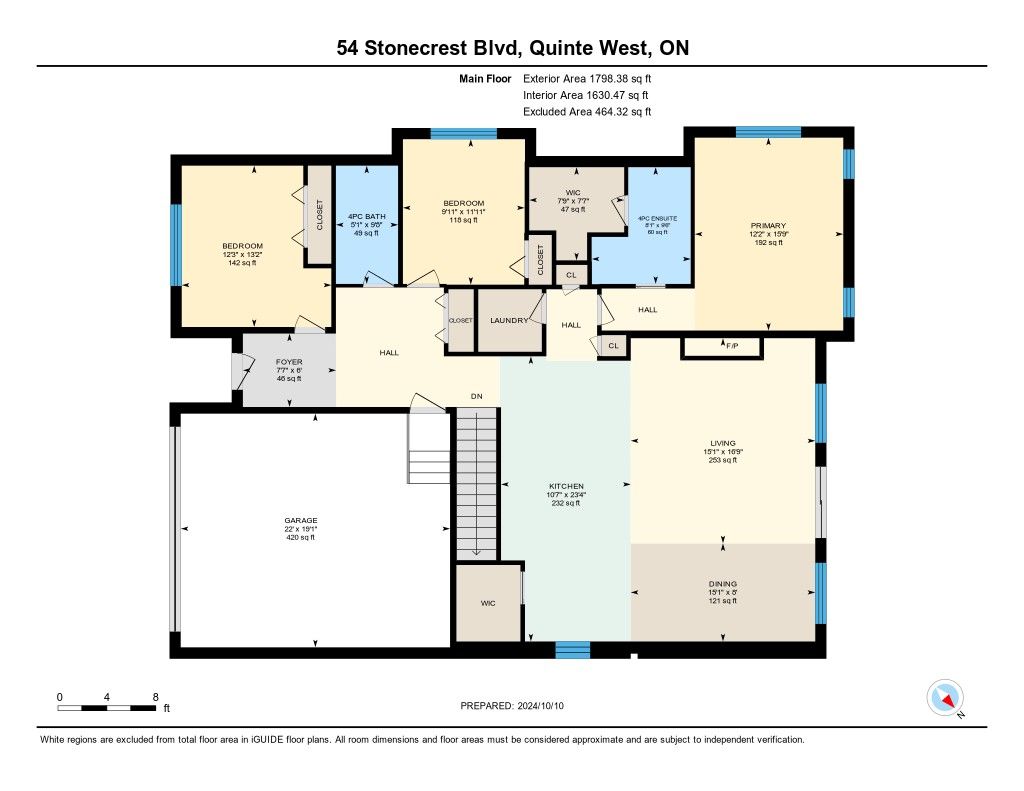
 Properties with this icon are courtesy of
TRREB.
Properties with this icon are courtesy of
TRREB.![]()
Bright and spacious 5 year old Silverwood Model Geertsma Built bungalow. 3+2 bedrooms, 2+1 Bathroom, fully finished basement. Total living space 3548 sq ft. Located in Bayside between Belleville and Trenton off Highway 2. Main floor laundry. Open concept living with gas fireplace and mantle, plus built-in bookshelves, dining area, kitchen with huge pantry, spacious island and breakfast bar. Crown moulding trim with upper and lower cabinet lighting. Quartz counter top, gas stove, spectacular windows walkout open onto 25 ft by 10 ft composite deck with glass railing. Stairs to the patio and raised vegetable garden and backyard.
- HoldoverDays: 60
- Architectural Style: Bungalow
- Property Type: Residential Freehold
- Property Sub Type: Detached
- DirectionFaces: West
- GarageType: Attached
- Directions: Old Highway 2 to Stonecrest Blvd.
- Tax Year: 2024
- Parking Features: Private Double
- ParkingSpaces: 2
- Parking Total: 4
- WashroomsType1: 1
- WashroomsType1Level: Main
- WashroomsType2: 1
- WashroomsType2Level: Main
- WashroomsType3: 1
- WashroomsType3Level: Basement
- BedroomsAboveGrade: 3
- BedroomsBelowGrade: 2
- Fireplaces Total: 1
- Interior Features: Air Exchanger, Auto Garage Door Remote, Central Vacuum, On Demand Water Heater, Primary Bedroom - Main Floor, Storage Area Lockers, Suspended Ceilings
- Basement: Finished, Full
- Cooling: Central Air
- HeatSource: Gas
- HeatType: Forced Air
- LaundryLevel: Main Level
- ConstructionMaterials: Brick, Stone
- Exterior Features: Deck, Lawn Sprinkler System, Patio
- Roof: Asphalt Shingle
- Sewer: Sewer
- Foundation Details: Poured Concrete
- Parcel Number: 404250390
- LotSizeUnits: Feet
- LotDepth: 130.08
- LotWidth: 59.78
- PropertyFeatures: Electric Car Charger, Golf, Park, School, School Bus Route, Skiing
| School Name | Type | Grades | Catchment | Distance |
|---|---|---|---|---|
| {{ item.school_type }} | {{ item.school_grades }} | {{ item.is_catchment? 'In Catchment': '' }} | {{ item.distance }} |








































