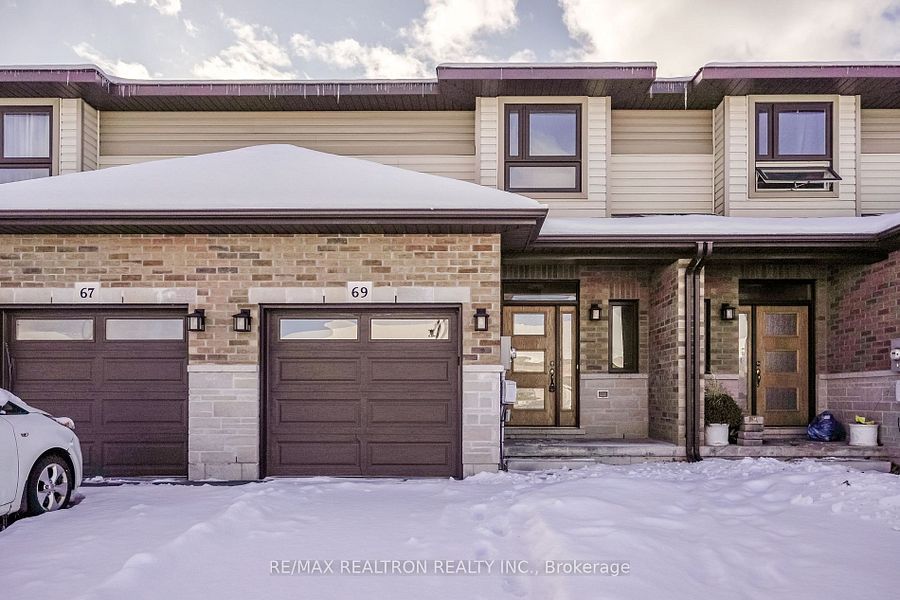$479,900
69 Ledgerock Court, Quinte West, ON K8R 0A1
Sidney Ward, Quinte West,









































 Properties with this icon are courtesy of
TRREB.
Properties with this icon are courtesy of
TRREB.![]()
Welcome to your dream home freehold 2 story, 3 bedroom townhome situated in a prime location. The Main floor is a total open concept which encompasses Kitchen, Dining and living area and open to the deck and backyard, powder room on main level . New flooring, freshly painted, upstairs 3 bedrooms with new carpeting. Spacious Master bedroom with a walk in closet and additional close. This is a sought after location between Belleville and Quinte West minutes to all amenities, HWY 401, cfb Trenton, walk to school, park in subdivision. Best value in the neighborhood. Don't miss it , "show and sell".
- HoldoverDays: 90
- Architectural Style: 2-Storey
- Property Type: Residential Freehold
- Property Sub Type: Att/Row/Townhouse
- DirectionFaces: West
- GarageType: Attached
- Directions: Ledgrock & Flagstone Terrace
- Tax Year: 2024
- Parking Features: Private
- ParkingSpaces: 1
- Parking Total: 2
- WashroomsType1: 1
- WashroomsType1Level: Main
- WashroomsType2: 1
- WashroomsType2Level: Second
- BedroomsAboveGrade: 3
- Interior Features: Other
- Basement: Full
- Cooling: Central Air
- HeatSource: Gas
- HeatType: Forced Air
- LaundryLevel: Upper Level
- ConstructionMaterials: Stone, Vinyl Siding
- Roof: Asphalt Shingle
- Sewer: Sewer
- Foundation Details: Other
- LotSizeUnits: Feet
- LotDepth: 117.21
- LotWidth: 20
| School Name | Type | Grades | Catchment | Distance |
|---|---|---|---|---|
| {{ item.school_type }} | {{ item.school_grades }} | {{ item.is_catchment? 'In Catchment': '' }} | {{ item.distance }} |










































