$899,900
$59,000176 WRIGHT Crescent, Niagara-on-the-Lake, ON L0S 1J0
107 - Glendale, Niagara-on-the-Lake,
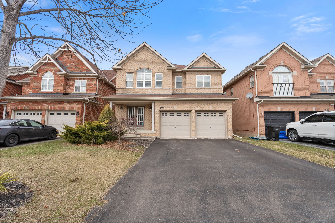
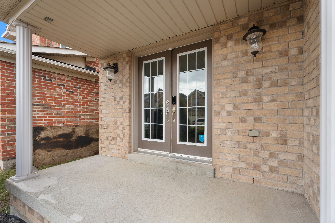
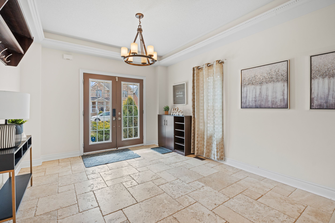
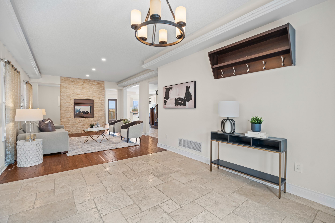
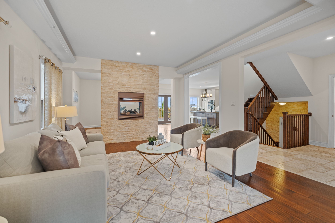
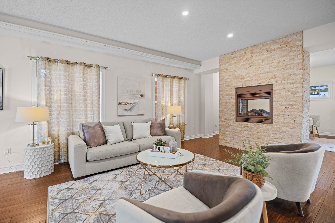
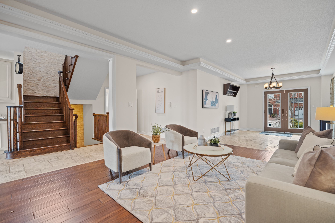
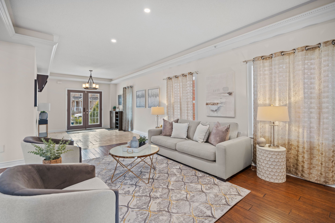
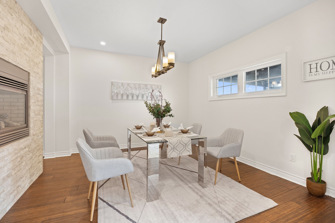
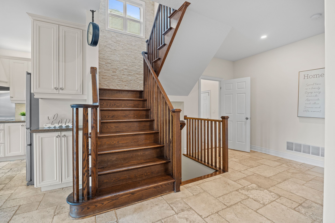
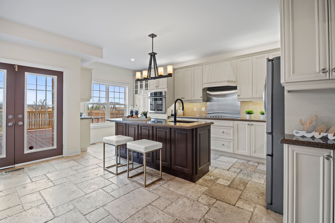
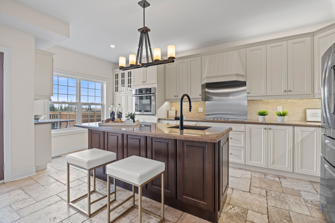
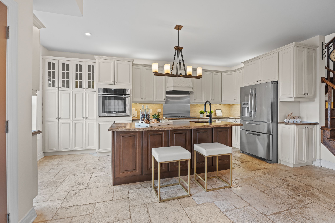
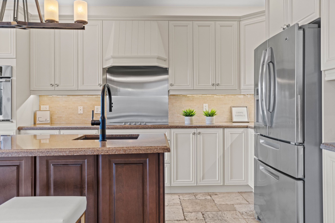
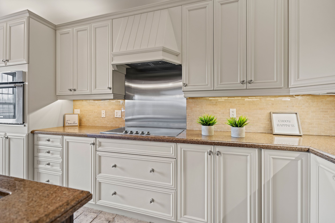
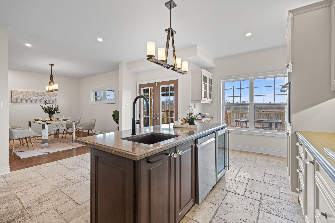
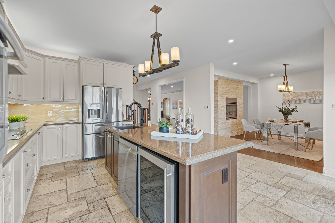
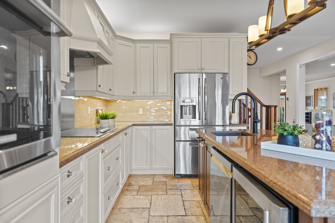
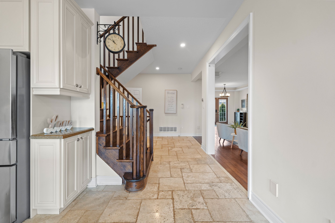
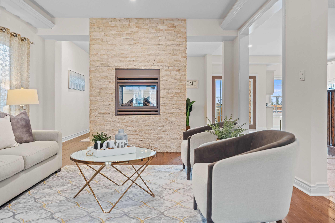
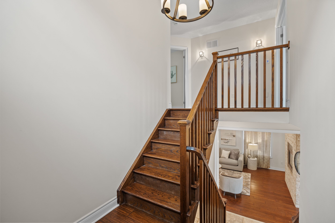
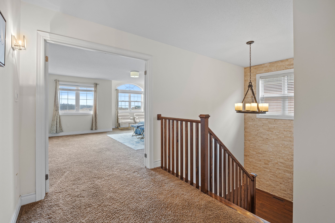

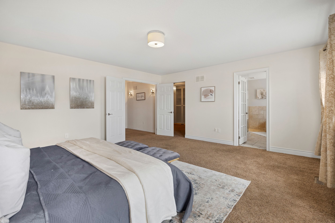
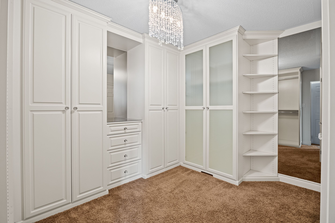
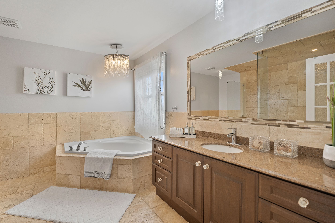
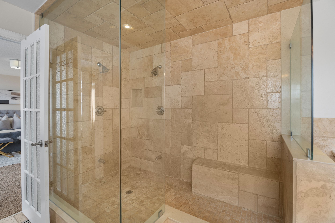
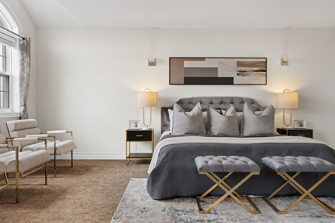
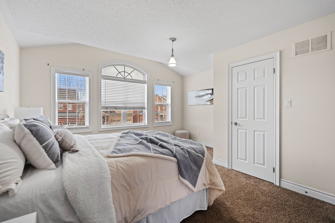
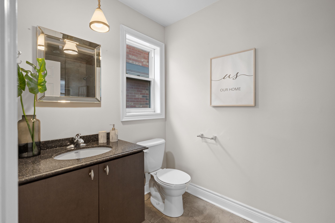
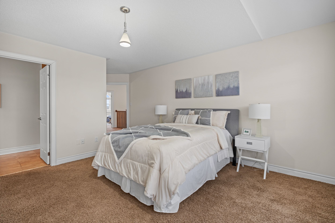
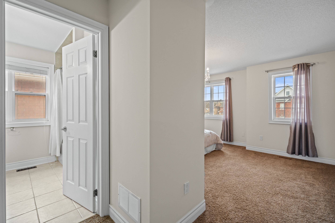
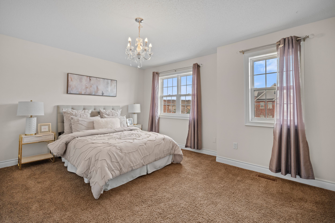
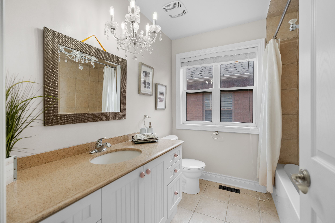
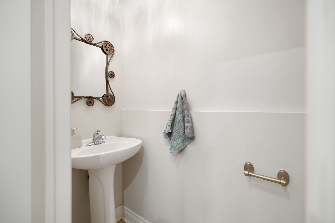
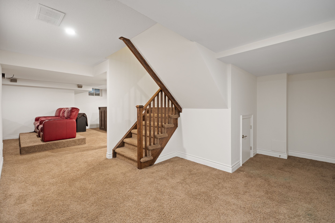
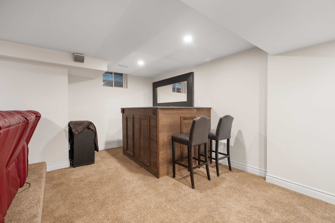
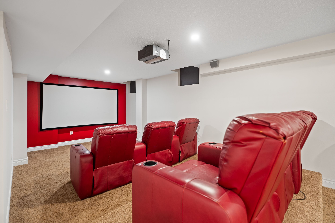
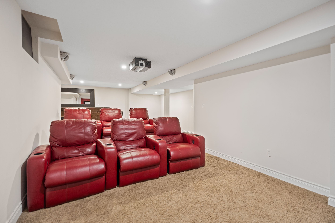
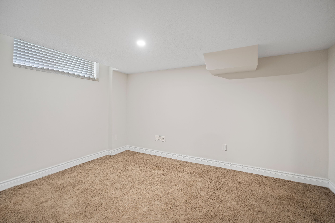
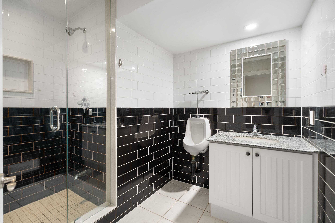
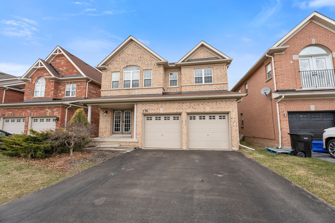
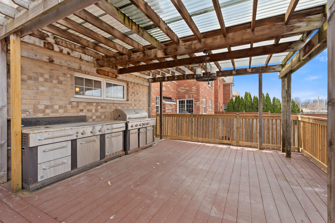

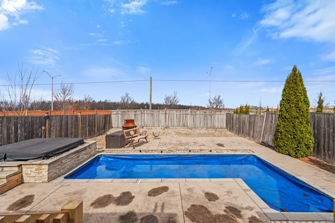
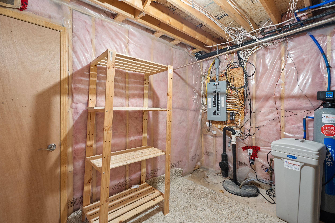
 Properties with this icon are courtesy of
TRREB.
Properties with this icon are courtesy of
TRREB.![]()
This exquisite 4000 sqft executive residence offers the perfect blend of luxury and comfort in this great community of Niagara-on-the-Lake. As you enter, you'll be greeted by a spacious foyer adorned with 9 ft ceilings and elegant travertine cobblestone and hardwood floors that flow throughout the main level. The inviting living room and separate dining room feature a beautiful stone wall with a cozy fireplace, ideal for entertaining or relaxing with family.The traditional yet timeless kitchen is a chef's delight, boasting high-end granite countertops, an abundance of cabinetry, stainless steel appliances, and a convenient bar fridge. A stunning oak staircase leads you to the upper level, where every bedroom comes complete with its own ensuite bathroom. The primary suite is a true sanctuary, featuring a massive ensuite with heated floors, a luxurious shower with travertine cobblestone walls, and a spacious corner bath. The walk-in closet is a dream come true, ingeniously designed to include laundry facilities for ultimate convenience. The additional two bedrooms are generously sized, each with its own bathroom, and one even offers a walk-in closet.The lower level is an entertainer's paradise, featuring a home theatre and wet bar, along with a spare bedroom and another bathroom equipped with a shower and heated floors. You'll also appreciate the cold storage space for all your seasonal needs. Step outside to your private oasis with a huge deck accessed via patio doors, perfect for outdoor gatherings. Enjoy the beautiful L-shaped pool and hot tub, all within a fully fenced yard, providing security and tranquility.This incredible home is conveniently located close to the QEW, Royal Niagara Golf Course, parks, trails, restaurants, and recreational facilities. A short walk will take you to Niagara College and the Niagara Outlet Mall, while the world-renowned Niagara Falls is just a 10-minute drive away.
- HoldoverDays: 90
- Architectural Style: 2-Storey
- Property Type: Residential Freehold
- Property Sub Type: Detached
- DirectionFaces: North
- GarageType: Attached
- Directions: Off Griffiths Gate
- Tax Year: 2025
- Parking Features: Private Double
- ParkingSpaces: 2
- Parking Total: 4
- WashroomsType1: 1
- WashroomsType1Level: Basement
- WashroomsType2: 1
- WashroomsType2Level: Main
- WashroomsType3: 2
- WashroomsType3Level: Second
- WashroomsType4: 1
- WashroomsType4Level: Second
- BedroomsAboveGrade: 3
- BedroomsBelowGrade: 1
- Fireplaces Total: 1
- Interior Features: Auto Garage Door Remote, Sump Pump
- Basement: Finished, Full
- Cooling: Central Air
- HeatSource: Gas
- HeatType: Forced Air
- LaundryLevel: Upper Level
- ConstructionMaterials: Brick Front, Other
- Exterior Features: Deck, Hot Tub
- Roof: Shingles
- Pool Features: Inground
- Sewer: Sewer
- Water Source: Unknown
- Foundation Details: Poured Concrete
- LotSizeUnits: Feet
- LotDepth: 140.58
- LotWidth: 40.03
- PropertyFeatures: Golf
| School Name | Type | Grades | Catchment | Distance |
|---|---|---|---|---|
| {{ item.school_type }} | {{ item.school_grades }} | {{ item.is_catchment? 'In Catchment': '' }} | {{ item.distance }} |

