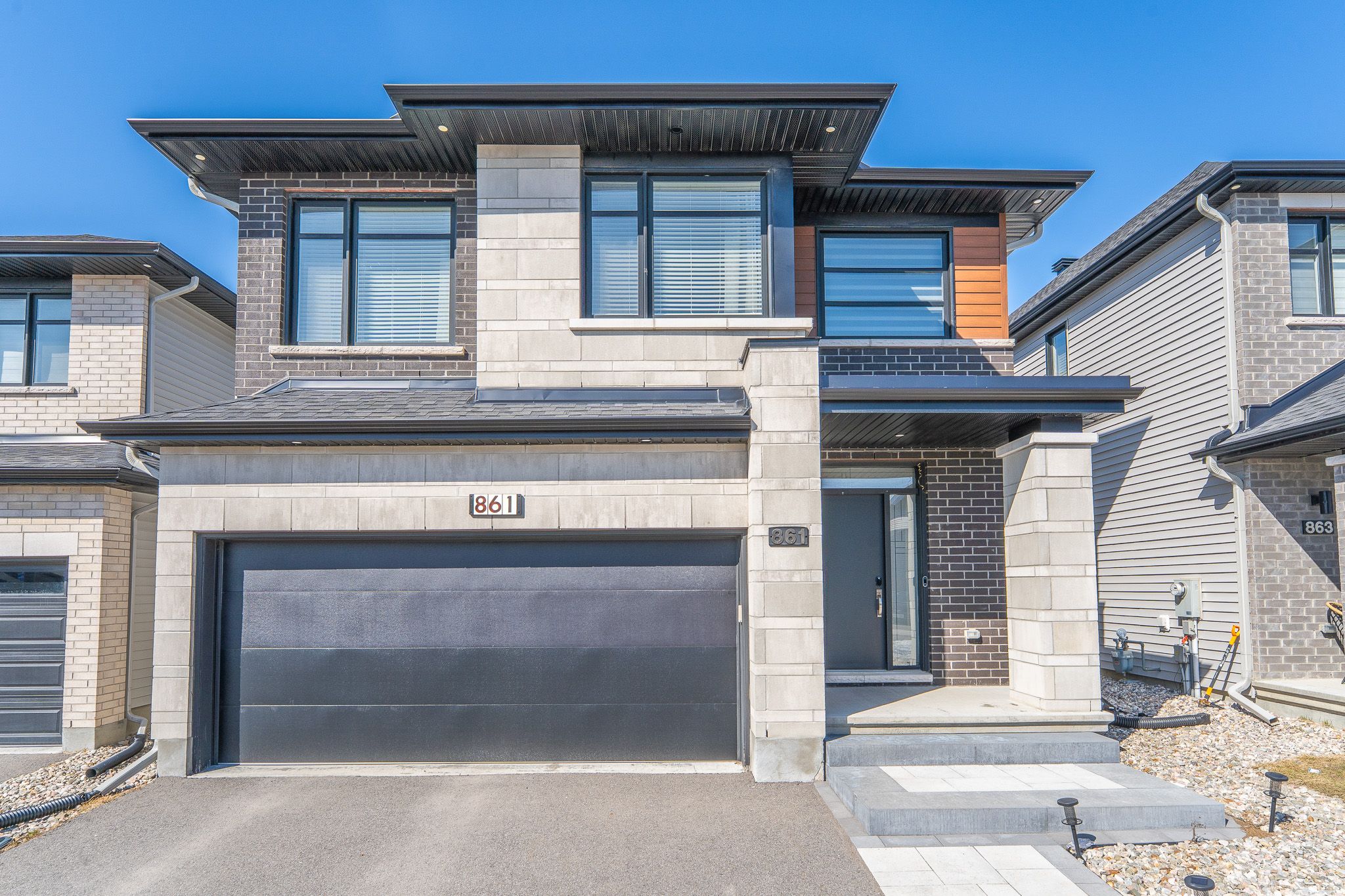$1,095,000
$30,000861 Atrium Ridge, BlossomParkAirportandArea, ON K4M 0K1
2602 - Riverside South/Gloucester Glen, Blossom Park - Airport and Area,
















































 Properties with this icon are courtesy of
TRREB.
Properties with this icon are courtesy of
TRREB.![]()
This magnificent 4-bedroom home is located in the highly desirable Riverside South neighborhood. The popular Richcraft Baldwin model is truly breathtaking, with over $110K in upgrades! The home features 9' ceilings, hardwood floors, and custom wall panels and wainscoting throughout. The main floor's versatile room, currently used as a den, showcases white crown molding and a striking bold-colored ceiling. Adjacent to this is the dining room, which features an open-to-above space with beautiful custom drapery and views of the second floor's open railings. The living room is highlighted by a sleek linear fireplace with elegant dark tiles, while the chefs kitchen boasts neutral quartz countertops, white cabinetry, extra pots-and-pans drawers, and additional storage behind the sink. Upstairs, the spacious primary bedroom suite includes a walk-in closet and a luxurious bath retreat with a standalone tub and shower. The second floor also offers three more bedrooms, as well as the convenience of an upstairs laundry room. The backyard showcases newly installed interlocking from 2023, with the fence installed in 2024. EV Charger already installed
- HoldoverDays: 30
- Architectural Style: 2-Storey
- Property Type: Residential Freehold
- Property Sub Type: Detached
- DirectionFaces: North
- GarageType: Attached
- Directions: From the Strandherd dr take Right to River Road then turn left onto Atrium Ridge
- Tax Year: 2024
- ParkingSpaces: 2
- Parking Total: 4
- WashroomsType1: 1
- WashroomsType1Level: Second
- WashroomsType2: 1
- WashroomsType2Level: Second
- WashroomsType3: 1
- WashroomsType3Level: Second
- BedroomsAboveGrade: 4
- Interior Features: Auto Garage Door Remote
- Basement: Unfinished
- Cooling: Central Air
- HeatSource: Gas
- HeatType: Forced Air
- ConstructionMaterials: Brick, Stone
- Roof: Asphalt Shingle
- Sewer: Sewer
- Foundation Details: Poured Concrete
- Parcel Number: 043302902
- LotSizeUnits: Feet
- LotDepth: 101.71
- LotWidth: 35.1
| School Name | Type | Grades | Catchment | Distance |
|---|---|---|---|---|
| {{ item.school_type }} | {{ item.school_grades }} | {{ item.is_catchment? 'In Catchment': '' }} | {{ item.distance }} |

















































