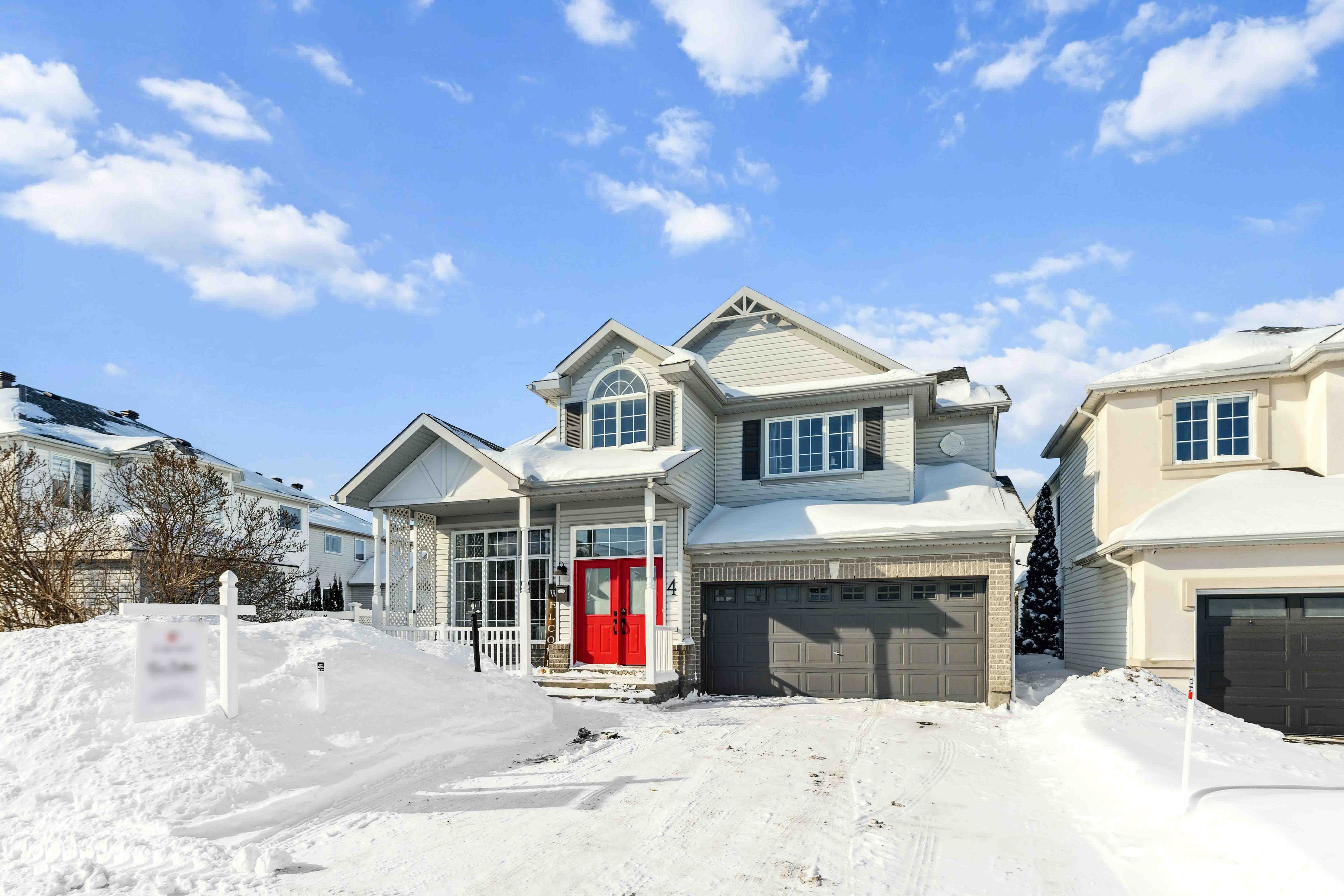$1,099,900
4 Bracewood Way, Barrhaven, ON K2J 4Y3
7708 - Barrhaven - Stonebridge, Barrhaven,








































 Properties with this icon are courtesy of
TRREB.
Properties with this icon are courtesy of
TRREB.![]()
Welcome to Your Dream Home! Step inside this beautifully updated open-concept home, where vaulted ceilings and modern finishes create a warm and inviting atmosphere. The front entrance features a spacious PAX wardrobe system, offering incredible storage and organization. The front room is perfect as a home office or additional living space. The bright dining area flows seamlessly into the stunning kitchen, complete with stainless steel appliances, a gas stove, a pantry for extra storage, and an amazing butcher block island perfect for meal prep and entertaining. The living room is a showstopper, featuring soaring ceilings, with a sunken living area, a gas fireplace with a stunning tile feature wall, and built-in shelving and wall lighting. It also offers tinted back windows to reduce heat, and stylish zebra blinds. The fully finished basement offers extra living space, including a large bedroom, a dedicated office, a stylish bar area, and a convenient 2-piece bathroom. The floors were done with an extra thick and warm subfloor to keep it comfortable year-round, and the space is complete with an electric fireplace for added warmth and ambiance. The backyard is an entertainers paradise! Completely redone in 2023, it features professionally installed interlocking, a built-in deck with 2 gazebo-style sun sails, a gas fireplace and gas BBQ, a storage shed, and a breathtaking pool with a hot tub and waterfall. In winter, the expansive yard is big enough for a full-sized ice rink perfect for skaters and hockey lovers! Don't miss out, book your showing today!!
- HoldoverDays: 90
- Architectural Style: 2-Storey
- Property Type: Residential Freehold
- Property Sub Type: Detached
- DirectionFaces: West
- GarageType: Attached
- Directions: JOCKVALE TO GOLFLINKS. LEFT ON BRACEWOOD.
- Tax Year: 2024
- ParkingSpaces: 2
- Parking Total: 4
- WashroomsType1: 4
- WashroomsType1Level: Ground
- WashroomsType2Level: Second
- WashroomsType3Level: Second
- WashroomsType4Level: Basement
- BedroomsAboveGrade: 3
- BedroomsBelowGrade: 1
- Fireplaces Total: 2
- Interior Features: Auto Garage Door Remote, Bar Fridge, Central Vacuum, Storage
- Basement: Finished, Full
- Cooling: Central Air
- HeatSource: Gas
- HeatType: Forced Air
- LaundryLevel: Main Level
- ConstructionMaterials: Brick Front, Metal/Steel Siding
- Exterior Features: Deck, Hot Tub, Landscaped, Porch
- Roof: Asphalt Shingle
- Pool Features: Inground
- Sewer: Sewer
- Foundation Details: Poured Concrete
- Parcel Number: 047320920
- LotSizeUnits: Feet
- LotDepth: 121.29
- LotWidth: 42.52
- PropertyFeatures: Golf, Fenced Yard, Park, Public Transit, School Bus Route
| School Name | Type | Grades | Catchment | Distance |
|---|---|---|---|---|
| {{ item.school_type }} | {{ item.school_grades }} | {{ item.is_catchment? 'In Catchment': '' }} | {{ item.distance }} |









































