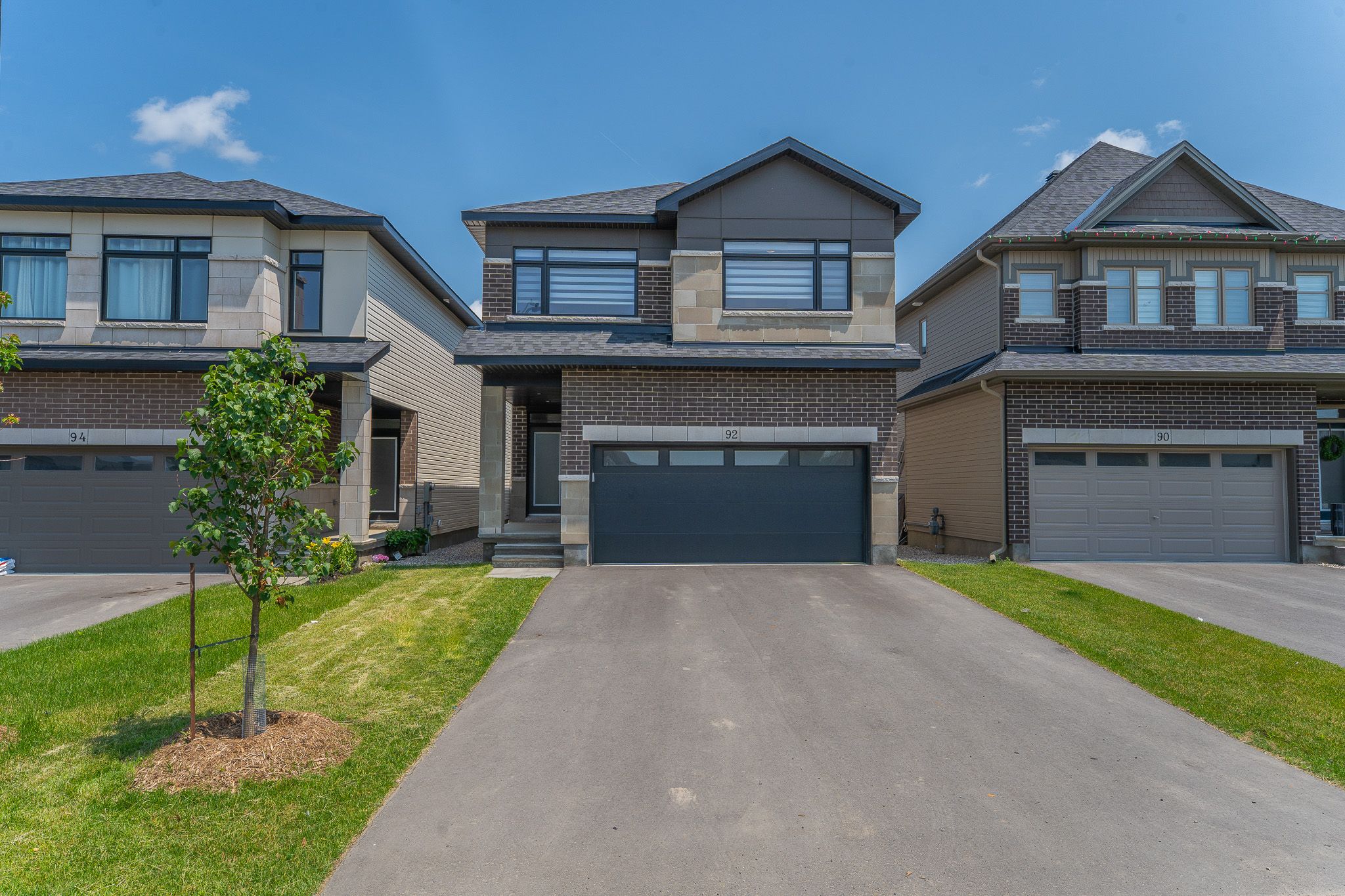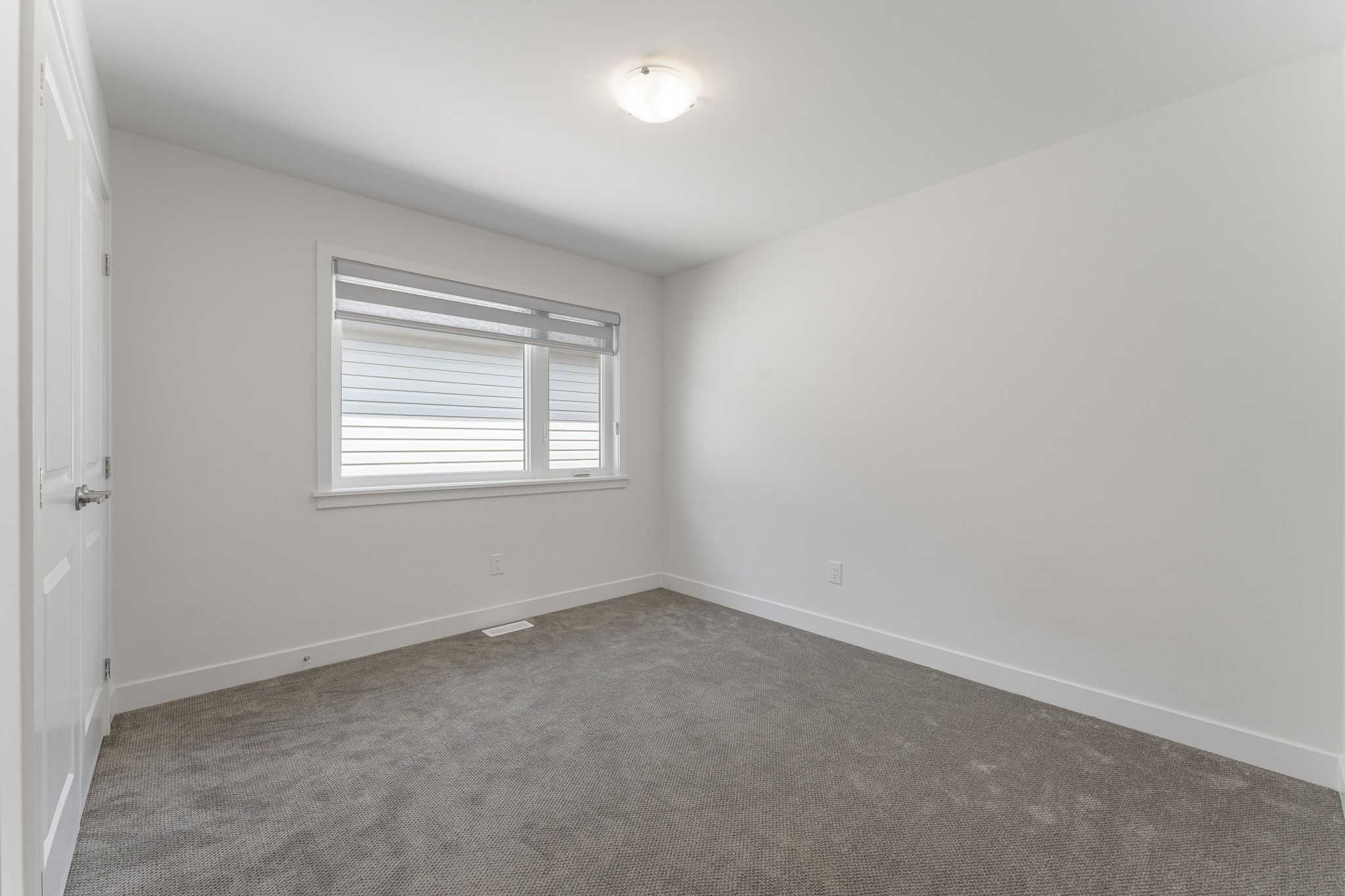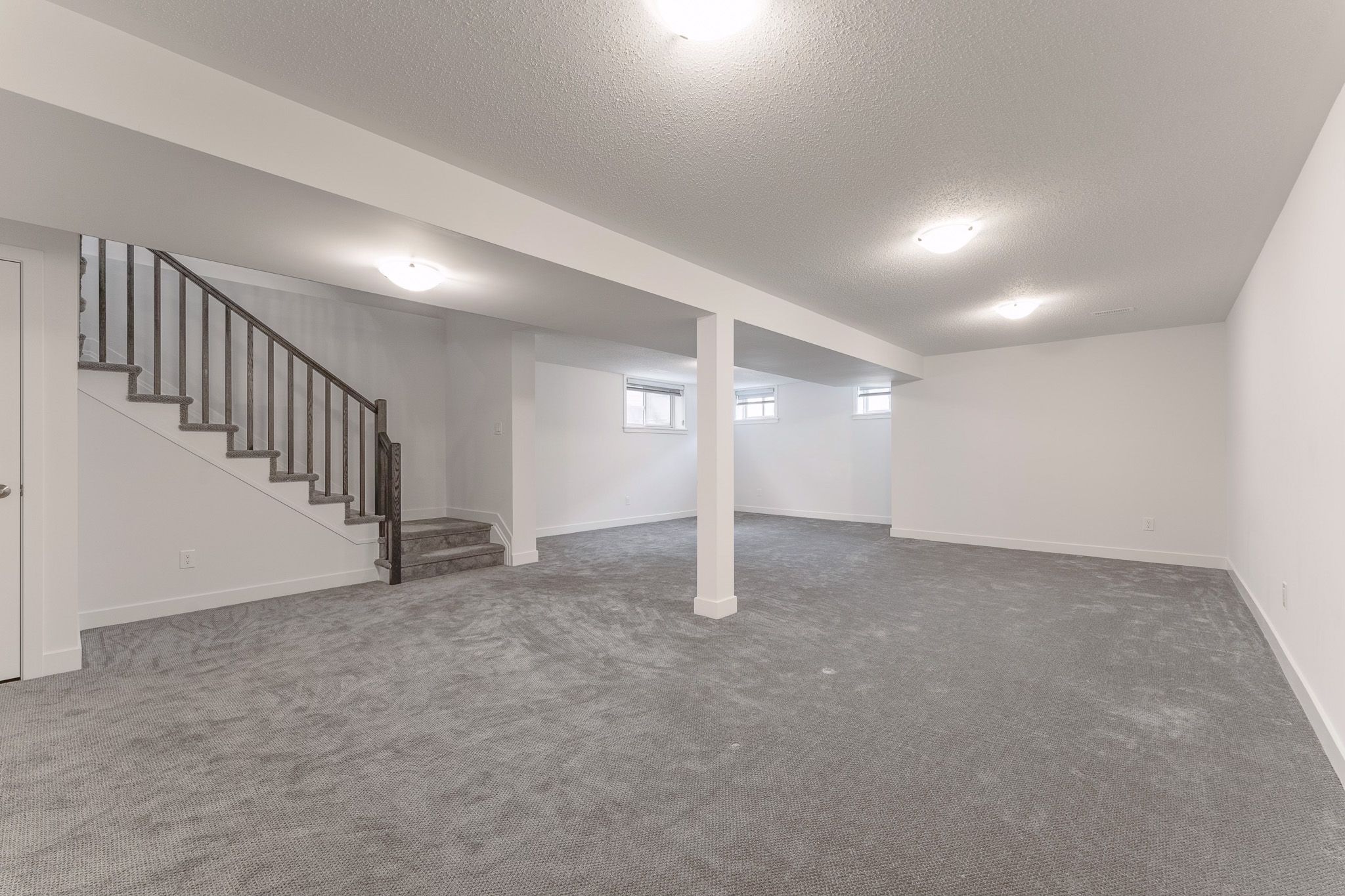$999,990
92 Big Dipper Street, BlossomParkAirportandArea, ON K4M 0L9
2602 - Riverside South/Gloucester Glen, Blossom Park - Airport and Area,








































 Properties with this icon are courtesy of
TRREB.
Properties with this icon are courtesy of
TRREB.![]()
Welcome to your ideal home! Nestled in a vibrant community, this stunning detached residence boasts 3200 square feet of luxurious living space, tailored to meet the needs of your family. Upon entering, you will be greeted by an inviting ambience that sets the tone for relaxation and enjoyment. The main floor features an open-concept layout, seamlessly connecting the living room, dining area, and kitchen. The living room is enhanced by a cozy fireplace, ideal for both gatherings and quiet evenings. The kitchen is designed for functionality and style, complete with modern finishes, high-end appliances, and plenty of counter space for meal preparation. Adjacent to the kitchen, the dining area offers ample space for family dinners or entertaining. This home boasts four spacious bedrooms, including a luxurious primary suite complete with a private ensuite bathroom. Two additional full bathrooms and a convenient powder room ensure that everyone has their own space and privacy.
- HoldoverDays: 90
- Architectural Style: 2-Storey
- Property Type: Residential Freehold
- Property Sub Type: Detached
- DirectionFaces: East
- GarageType: Attached
- Tax Year: 2024
- Parking Features: Available
- ParkingSpaces: 2
- Parking Total: 4
- WashroomsType1: 1
- WashroomsType1Level: Second
- WashroomsType2: 1
- WashroomsType2Level: Ground
- BedroomsAboveGrade: 4
- Basement: Finished
- Cooling: Central Air
- HeatSource: Gas
- HeatType: Forced Air
- ConstructionMaterials: Brick, Concrete
- Roof: Not Applicable
- Sewer: Other
- Foundation Details: Not Applicable
- Parcel Number: 043303623
- LotSizeUnits: Feet
- LotDepth: 100.07
- LotWidth: 31.33
| School Name | Type | Grades | Catchment | Distance |
|---|---|---|---|---|
| {{ item.school_type }} | {{ item.school_grades }} | {{ item.is_catchment? 'In Catchment': '' }} | {{ item.distance }} |









































