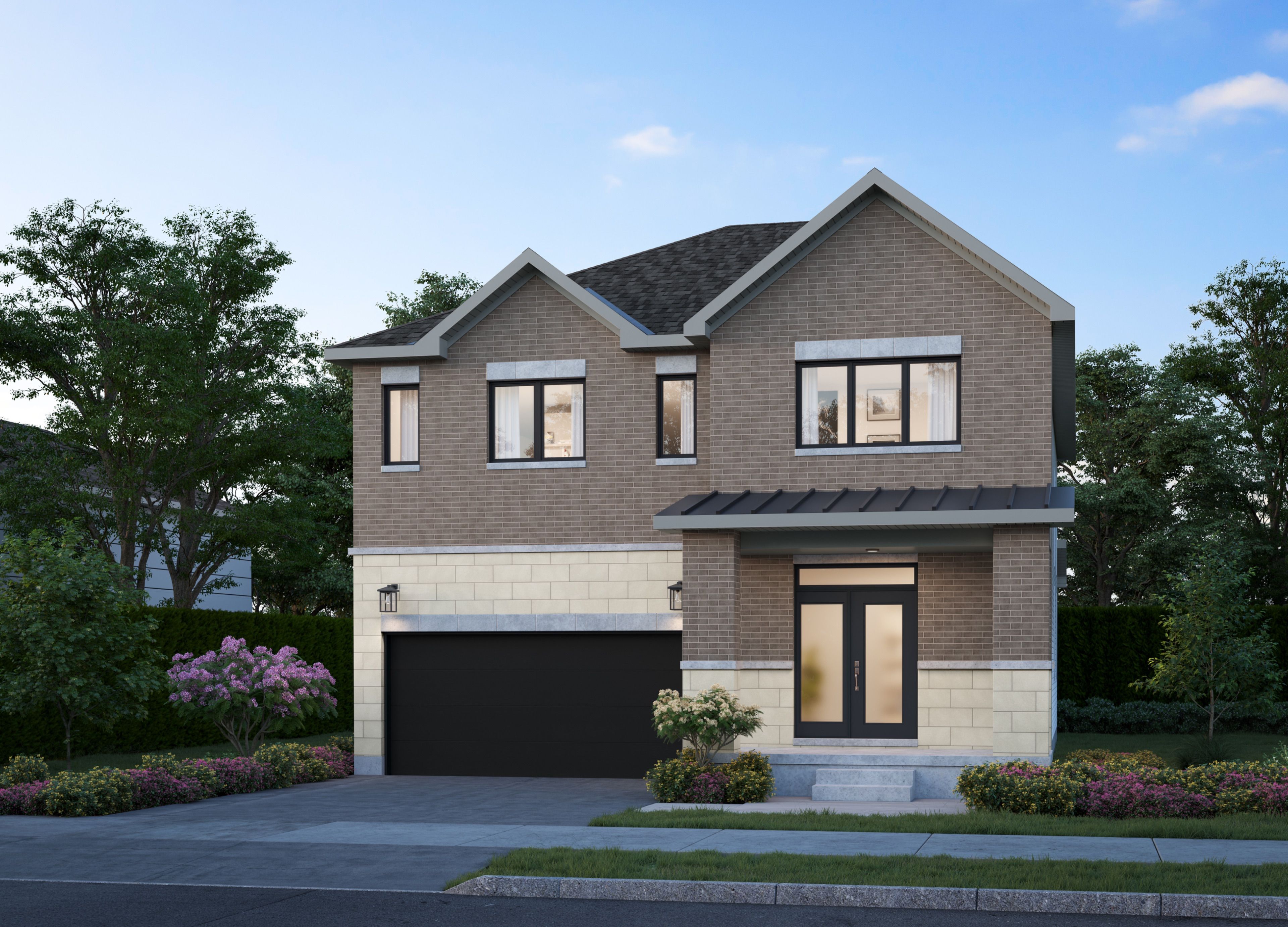$863,900
257 Labelle Street, Russell, ON K0A 1W0
602 - Embrun, Russell,














 Properties with this icon are courtesy of
TRREB.
Properties with this icon are courtesy of
TRREB.![]()
Welcome to Embrun, where your perfect home is waiting to be built by EQ Homes in a prime location close to top-rated schools, parks, and all essential amenities. This is your chance to design a home that suits your lifestyle, with full control over finishes and upgrades to match your vision.The main floor offers a spacious, flowing layout, ideal for both everyday living and entertaining with soaring ceilings that adds a touch of elegance, creating the perfect space for family gatherings. The open-concept design seamlessly connects the kitchen, living, and dining areas, providing both comfort and functionality. Upstairs, you'll find four generously sized bedrooms, where the primary presents a luxurious ensuite with the option to personalize every detail. With multiple floor plans to choose from, you can select the model that best fits your needs. Whether you prefer modern elegance or timeless charm, EQ Homes gives you the flexibility to create a home that truly reflects your style. Don't miss this opportunity to build your dream home in a vibrant, growing community.
- HoldoverDays: 60
- Architectural Style: 2-Storey
- Property Type: Residential Freehold
- Property Sub Type: Detached
- DirectionFaces: South
- GarageType: Attached
- Tax Year: 2024
- Parking Features: Lane
- ParkingSpaces: 2
- Parking Total: 4
- WashroomsType1: 1
- WashroomsType1Level: Ground
- WashroomsType2: 1
- WashroomsType2Level: Second
- WashroomsType3: 2
- WashroomsType3Level: Second
- BedroomsAboveGrade: 4
- Basement: Full, Unfinished
- Cooling: Central Air
- HeatSource: Gas
- HeatType: Forced Air
- LaundryLevel: Upper Level
- ConstructionMaterials: Brick, Vinyl Siding
- Roof: Asphalt Shingle
- Sewer: Sewer
- Foundation Details: Poured Concrete
- LotSizeUnits: Feet
| School Name | Type | Grades | Catchment | Distance |
|---|---|---|---|---|
| {{ item.school_type }} | {{ item.school_grades }} | {{ item.is_catchment? 'In Catchment': '' }} | {{ item.distance }} |















