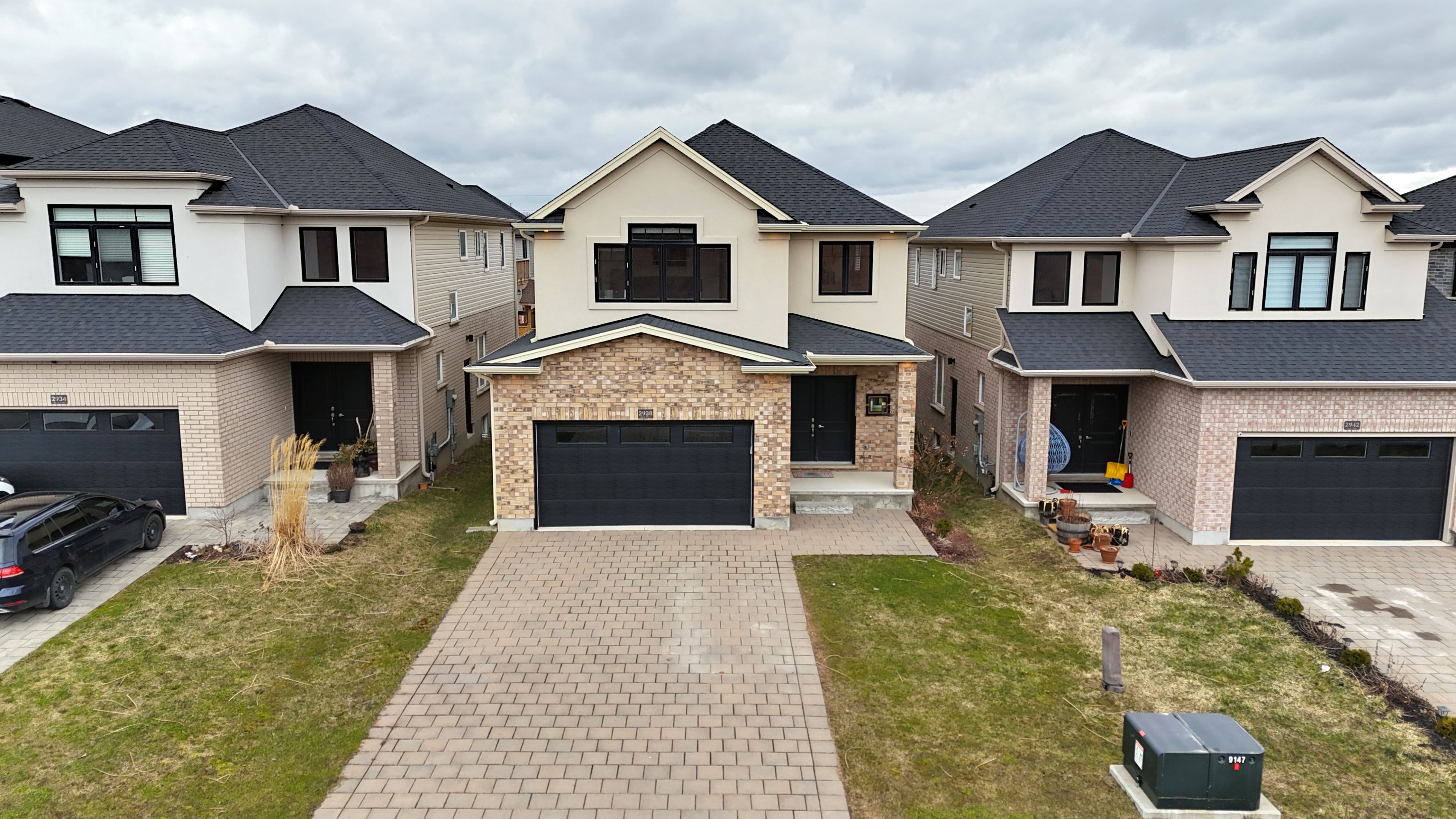$789,000
$30,9002938 Doyle Drive, London South, ON N6M 0G8
South U, London South,














































 Properties with this icon are courtesy of
TRREB.
Properties with this icon are courtesy of
TRREB.![]()
Nestled in an ideal location for ultimate convenience, this exquisite detached 4-bedroom, 3.5-bathroom home offers the perfect balance of accessibility and tranquility. Just minutes away from the 401 and Veterans Memorial Parkway, you'll enjoy easy access to major routes while being tucked away in a peaceful setting. Designed with elegance in mind, this home features 9-foot ceilings, gleaming hardwood floors, and luxurious premium carpeting. The open-concept layout seamlessly connects the living, dining, and kitchen areas, all equipped with high-end stainless steel appliances, making it perfect for both everyday living and entertaining.Upstairs, you'll find four generously-sized bedrooms, including a magnificent master suite, two full bathrooms, and a convenient laundry room. Step outside to the fully fenced backyard, offering both privacy and an ideal space for outdoor enjoyment and gatherings.The unspoiled basement, with its soaring ceilings, is a blank canvas awaiting your personal vision. With endless potential, it could easily be transformed into a legal 2-bedroom apartment or finished to suit your own needs and preferences.This exceptional home offers the perfect combination of style, functionality, and an unbeatable location. Dont miss the opportunity to make it yours!
- HoldoverDays: 60
- Architectural Style: 2-Storey
- Property Type: Residential Freehold
- Property Sub Type: Detached
- DirectionFaces: South
- GarageType: Attached
- Directions: left on oriole from hamilton and then left on Doyle Dr
- Tax Year: 2024
- Parking Features: Private Double
- ParkingSpaces: 4
- Parking Total: 5
- WashroomsType1: 1
- WashroomsType1Level: Second
- WashroomsType2: 1
- WashroomsType2Level: Second
- WashroomsType3: 1
- WashroomsType3Level: Second
- WashroomsType4: 1
- WashroomsType4Level: Ground
- BedroomsAboveGrade: 4
- Interior Features: Sump Pump, Water Heater
- Basement: Separate Entrance
- Cooling: Central Air
- HeatSource: Gas
- HeatType: Forced Air
- ConstructionMaterials: Brick, Stucco (Plaster)
- Roof: Asphalt Shingle
- Sewer: Sewer
- Foundation Details: Concrete
- Parcel Number: 084770387
- LotSizeUnits: Feet
- LotDepth: 114.2
- LotWidth: 36.09
| School Name | Type | Grades | Catchment | Distance |
|---|---|---|---|---|
| {{ item.school_type }} | {{ item.school_grades }} | {{ item.is_catchment? 'In Catchment': '' }} | {{ item.distance }} |















































