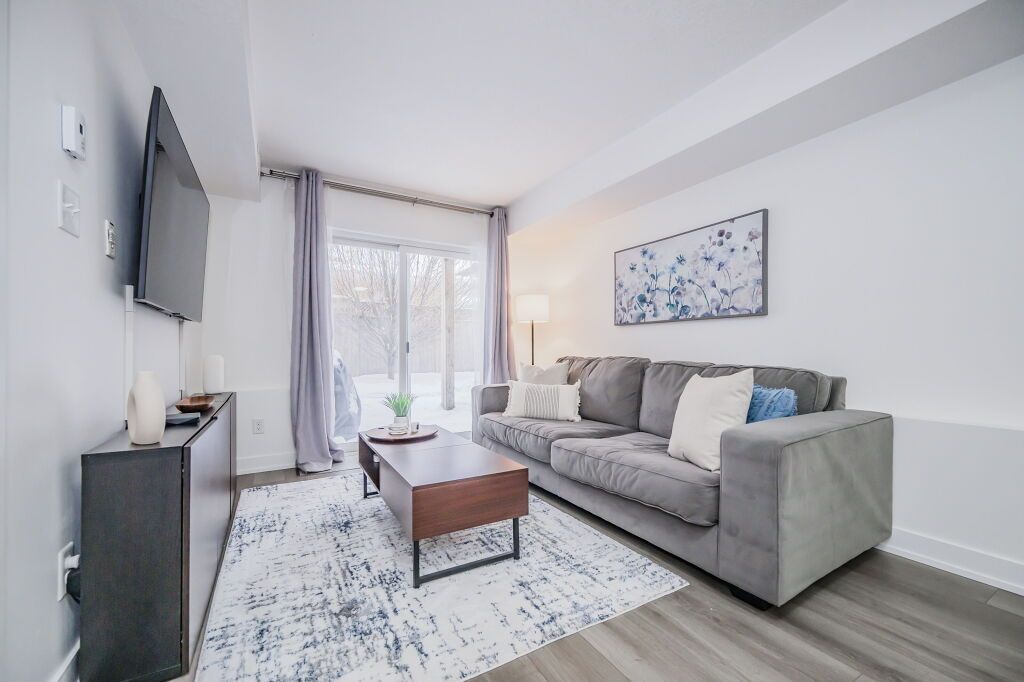$319,900
#1C - 185 Windale Crescent, Kitchener, ON N2E 3H4
, Kitchener,


















 Properties with this icon are courtesy of
TRREB.
Properties with this icon are courtesy of
TRREB.![]()
Welcome to Windale Residences! This inviting, freshly painted and recently updated with new flooring 1 bedroom main floor unit is the perfect fit for first-time homebuyers or investors. With modern finishes throughout and a private walkout patio (which allows a BBQ), this home is the ideal space for young professionals looking for a low-maintenance lifestyle. Located in a peaceful West Kitchener neighbourhood, you'll be within walking distance to Sunrise Centre and close to all essential amenities. Convenient access to I-Express bus lines to LRT and the University of Waterloo, plus easy access to Highway 7/8. A dedicated, rented parking spot comes with the unit for a fee of $50 a month. The unit offers in-suite laundry, over 500 sqft of living space, water included in the maintenance fee, stainless steel appliances, and visitor parking.
- HoldoverDays: 90
- Architectural Style: 1 Storey/Apt
- Property Type: Residential Condo & Other
- Property Sub Type: Condo Apartment
- Directions: Ottawa/Howe/Windale
- Tax Year: 2025
- Parking Features: Surface
- ParkingSpaces: 1
- Parking Total: 1
- WashroomsType1: 1
- WashroomsType1Level: Main
- BedroomsAboveGrade: 1
- Interior Features: Water Heater, Carpet Free
- Cooling: Central Air
- HeatSource: Gas
- HeatType: Forced Air
- ConstructionMaterials: Brick, Stone
- Exterior Features: Patio, Year Round Living
- Roof: Asphalt Shingle
- Foundation Details: Poured Concrete
- Parcel Number: 237200009
| School Name | Type | Grades | Catchment | Distance |
|---|---|---|---|---|
| {{ item.school_type }} | {{ item.school_grades }} | {{ item.is_catchment? 'In Catchment': '' }} | {{ item.distance }} |



















