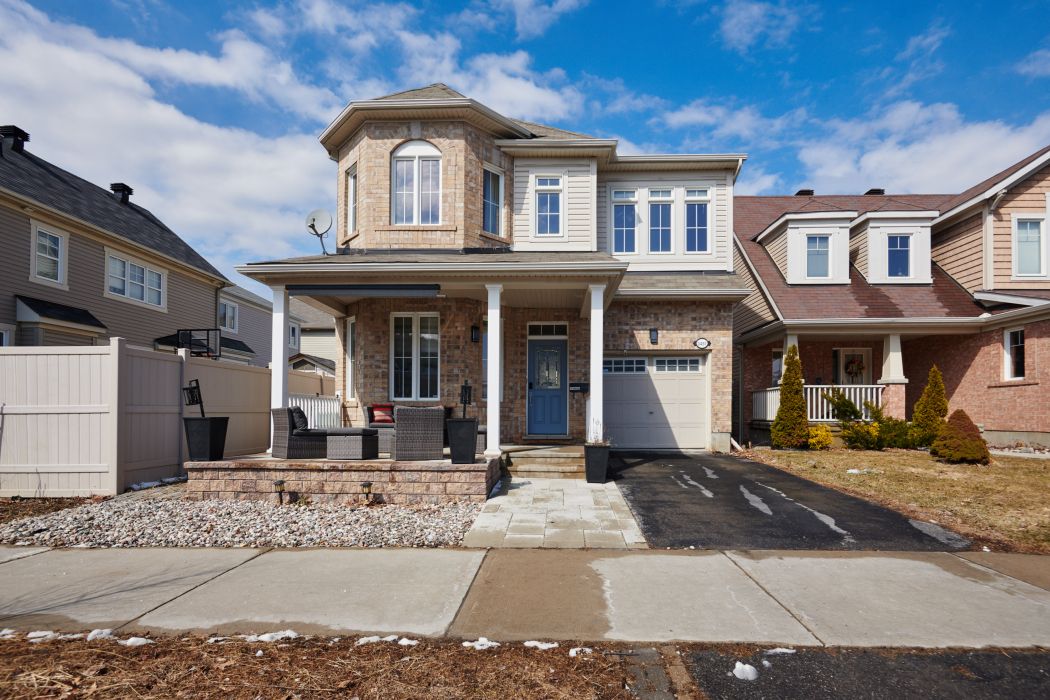$825,000
3451 River Run Avenue, Barrhaven, ON K2J 0R5
7711 - Barrhaven - Half Moon Bay, Barrhaven,



































 Properties with this icon are courtesy of
TRREB.
Properties with this icon are courtesy of
TRREB.![]()
This beautifully appointed Meadowridge Model, offers over 2300 square feet above grade and an impressive layout designed for modern living. Featuring 4+1 bedrooms, 3.5 baths, and a wealth of stylish upgrades, this home is a must-see! Key Features:Spacious & Elegant Layout: A front office, a huge dining room, and a cozy living room with a gas fireplace create inviting spaces for work and relaxation. Gourmet Kitchen: The show stopping kitchen remodel includes a wall of cabinets and a massive kitchen island perfect for the chef in your family. Luxurious Primary Suite: A serene retreat with a 4-piece ensuite, soaker tub, and large walk-in closet. Generous Bedrooms: Each upstairs bedroom is spacious, with plenty of storage, plus a convenient second-floor laundry room and two large adjacent closets. Finished Basement: Offers a rec room, an additional bedroom with a dressing room, a 3-piece bath and a large storage room. It is an ideal retreat for guests or extended family. Prime Location: Nestled in the heart of Half Moon Bay, walking distance to Half Moon Bay Public School, many parks and The Minto Recreation Complex. Don't miss out on this incredible opportunity. Book your showing today!
- HoldoverDays: 90
- Architectural Style: 2-Storey
- Property Type: Residential Freehold
- Property Sub Type: Detached
- DirectionFaces: South
- GarageType: Attached
- Directions: Half Moon Bay to River Run
- Tax Year: 2024
- Parking Features: Private, Inside Entry
- ParkingSpaces: 1
- Parking Total: 2
- WashroomsType1: 1
- WashroomsType1Level: Main
- WashroomsType2: 2
- WashroomsType2Level: Second
- WashroomsType3: 1
- WashroomsType3Level: Basement
- BedroomsAboveGrade: 4
- BedroomsBelowGrade: 1
- Fireplaces Total: 1
- Interior Features: Auto Garage Door Remote, On Demand Water Heater, Storage, Water Meter
- Basement: Finished
- Cooling: Central Air
- HeatSource: Gas
- HeatType: Forced Air
- LaundryLevel: Upper Level
- ConstructionMaterials: Brick, Vinyl Siding
- Exterior Features: Landscaped, Porch, Patio
- Roof: Asphalt Shingle
- Sewer: Sewer
- Foundation Details: Poured Concrete
- Parcel Number: 045950808
- LotSizeUnits: Feet
- LotDepth: 82.02
- LotWidth: 33.99
| School Name | Type | Grades | Catchment | Distance |
|---|---|---|---|---|
| {{ item.school_type }} | {{ item.school_grades }} | {{ item.is_catchment? 'In Catchment': '' }} | {{ item.distance }} |




































