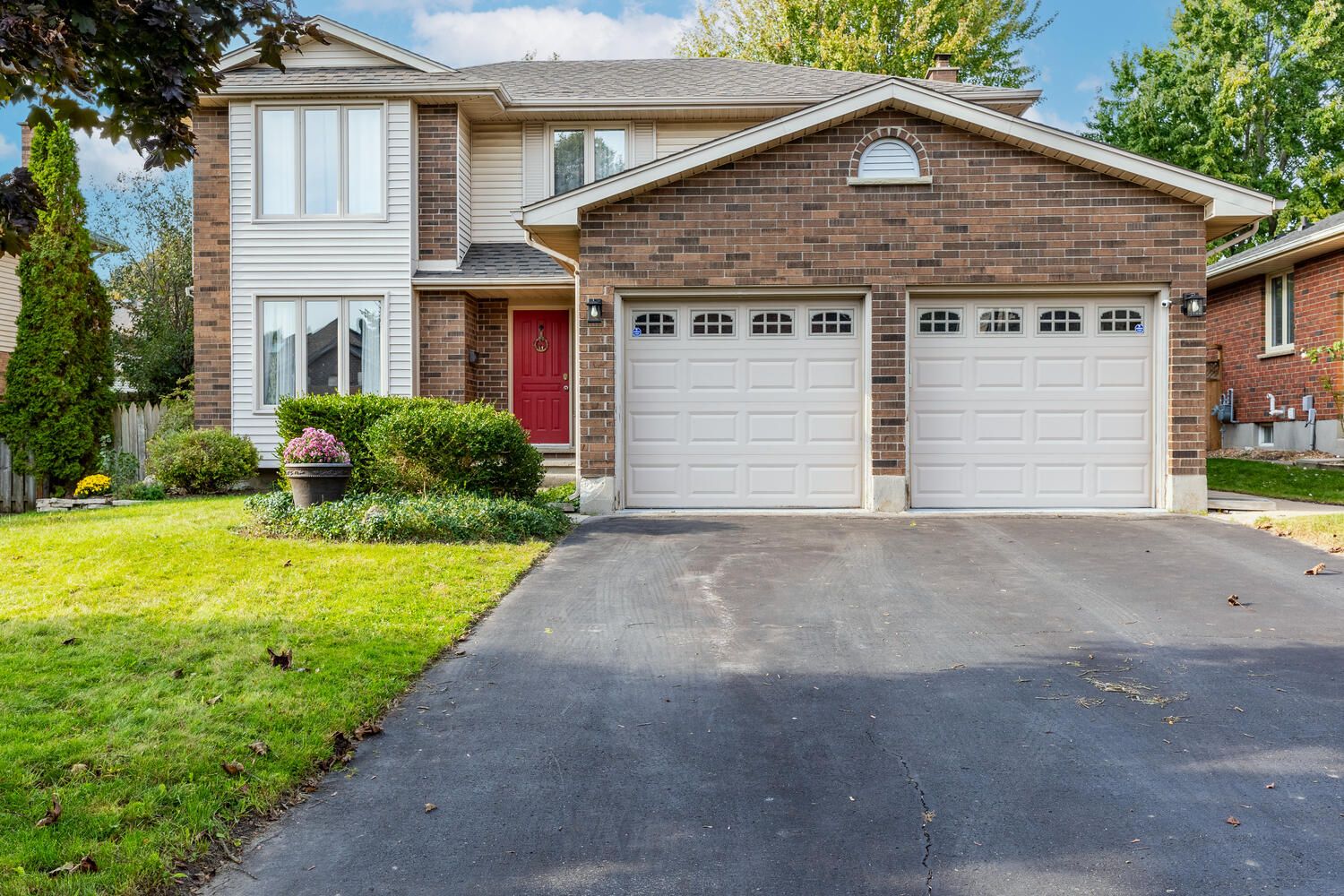$878,500
$20,000110 October Crescent, London, ON N6K 4E1
South K, London,














































 Properties with this icon are courtesy of
TRREB.
Properties with this icon are courtesy of
TRREB.![]()
Beautiful Byron tucked away on a desirable Cres. A popular plan with modifications puts the spot light on a gorgeous kitchen renovation offering amazing space for all your people who love to cook!. Enjoy loads of cupboards, counter space galore, stools perfectly set for those keeping the cook company or those quick meals. Cozy up in the familyroom and on those cool evenings, enjoy the warmth of the fireplace. The dining room, set elegantly at the front is perfect for those intimate dinners or spread out with the gang. Bathed in natural light or set warmly in evening tones, the diningroom extends into an added lounge area, den/ TV room or office. Four good sized bedrooms upstairs with a generous primary enjoying a luxury ensuite, all tucked privately away down the hall. The lower level is partially finished with a rec room/games room and additional hobby room.. Options here for your enjoyment. Lots of storage for those seasonal things in the unfinished area. And, here comes summer!!! with your very own backyard oasis. What isn't there to love about this! Beautiful mature plantings & vines surround this private yard. The pool: 4 ft shallow end, 10ft deep end. Liner 2 years old, pump 2019 with an auto chlorine feeder. Two pergola's for a little shade when needed and handy little shed. Shingles: 2020. Furnace & A/C approx. 5 years old. A great place to call home!
- HoldoverDays: 90
- Architectural Style: 2-Storey
- Property Type: Residential Freehold
- Property Sub Type: Detached
- DirectionFaces: North
- GarageType: Attached
- Directions: Byron Baseline, South on Griffith, West on Whisperwood Ave, North on October Cres.
- Tax Year: 2024
- Parking Features: Private Double
- ParkingSpaces: 4
- Parking Total: 6
- WashroomsType1: 1
- WashroomsType2: 1
- WashroomsType3: 1
- BedroomsAboveGrade: 4
- Fireplaces Total: 1
- Interior Features: Auto Garage Door Remote, Storage
- Basement: Partially Finished
- Cooling: Central Air
- HeatSource: Gas
- HeatType: Forced Air
- LaundryLevel: Main Level
- ConstructionMaterials: Brick
- Exterior Features: Landscaped, Privacy
- Roof: Asphalt Shingle
- Pool Features: Inground
- Sewer: Sewer
- Foundation Details: Poured Concrete
- Topography: Flat
- Parcel Number: 084300028
- LotSizeUnits: Feet
- LotDepth: 109.86
- LotWidth: 60.04
| School Name | Type | Grades | Catchment | Distance |
|---|---|---|---|---|
| {{ item.school_type }} | {{ item.school_grades }} | {{ item.is_catchment? 'In Catchment': '' }} | {{ item.distance }} |















































