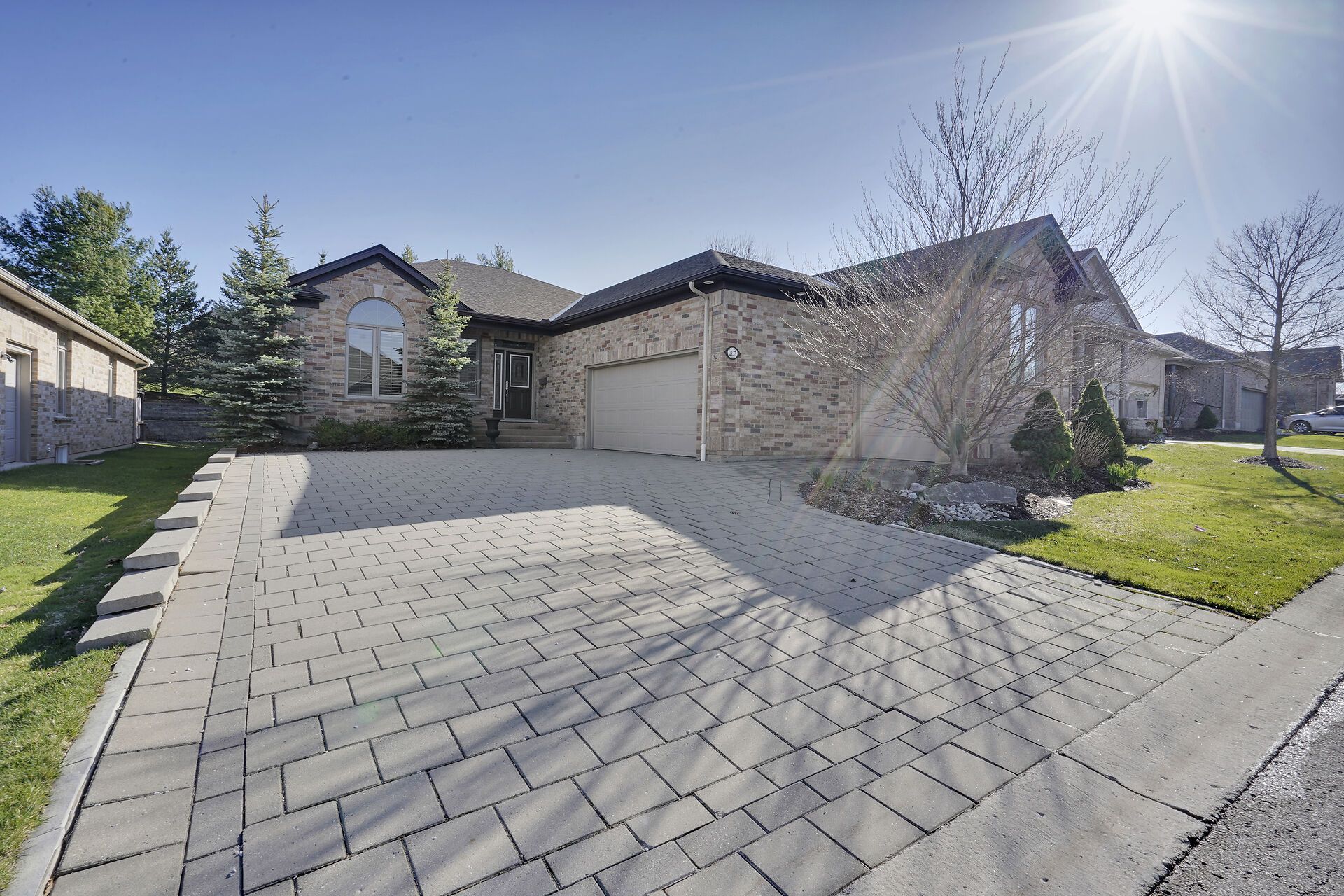$899,900
$30,0002137 Jack Nash Drive, London South, ON N6K 5R1
South A, London South,

















































 Properties with this icon are courtesy of
TRREB.
Properties with this icon are courtesy of
TRREB.![]()
Exceptional value. Spacious floor plan. Very private. Welcome home to one of London's most-sought-after 50+ gated communities. This property offers very low land lease fees of $430.97 monthly. Why DOWN size when you can RIGHT size? A spacious open concept upgraded Westchester floor plan offers approximately 2300 sq ft of quality one floor living space plus another approximately 1800 sq ft of additional living space and storage in the lower level. If privacy is a priority, then you will enjoy the large covered fully screened porch overlooking a landscaped patio area. A bright and spacious main level has an eat-in kitchen with a large island and quartz countertops. The open concept living room and dining room has access to the covered porch. The primary suite has a large walk-in closet and a 5 piece ensuite. The main floor laundry has interior access to the double garage with an additional golf cart garage extension. A second bedroom and home office provides the extra space necessary for complete one floor living. The finished lower level is perfect for family gatherings offering an oversized family room, guest bedroom, extra 3 piece bathroom, workshop, and storage. Riverbend Golf Community has beautiful walking trails and is nestled in a protected forest areas near the Thames River. The clubhouse offers a restaurant, lounge, party room, exercise facilities, indoor heated pool, and verandah overlooking the golf course. This may possibly be one of the best values in the Riverbend Golf community and represents an excellent opportunity for a premium retirement lifestyle. Land lease is $430.97 monthly plus a $50 monthly admin fee. Maintenance fees are $633.31 which covers a variety of services including, concierge, lawn care, snow removal, and clubhouse privileges.
- HoldoverDays: 60
- Architectural Style: Bungalow
- Property Type: Residential Freehold
- Property Sub Type: Detached
- DirectionFaces: South
- GarageType: Attached
- Directions: Oxford or Commissioners to Kains
- Tax Year: 2024
- Parking Features: Private Double
- ParkingSpaces: 2
- Parking Total: 4
- WashroomsType1: 1
- WashroomsType1Level: Main
- WashroomsType2: 1
- WashroomsType2Level: Main
- WashroomsType3: 1
- WashroomsType3Level: Lower
- BedroomsAboveGrade: 2
- BedroomsBelowGrade: 1
- Interior Features: Auto Garage Door Remote, Central Vacuum, ERV/HRV, Garburator, Water Heater Owned
- Basement: Finished
- Cooling: Central Air
- HeatSource: Gas
- HeatType: Forced Air
- LaundryLevel: Main Level
- ConstructionMaterials: Brick
- Exterior Features: Awnings, Landscape Lighting, Landscaped, Lawn Sprinkler System, Patio, Porch Enclosed, Privacy, Security Gate, Year Round Living
- Roof: Asphalt Shingle
- Pool Features: Community
- Sewer: Sewer
- Foundation Details: Poured Concrete
- Parcel Number: 085011067
- LotSizeUnits: Feet
- LotDepth: 119.75
- LotWidth: 55.14
| School Name | Type | Grades | Catchment | Distance |
|---|---|---|---|---|
| {{ item.school_type }} | {{ item.school_grades }} | {{ item.is_catchment? 'In Catchment': '' }} | {{ item.distance }} |


















































