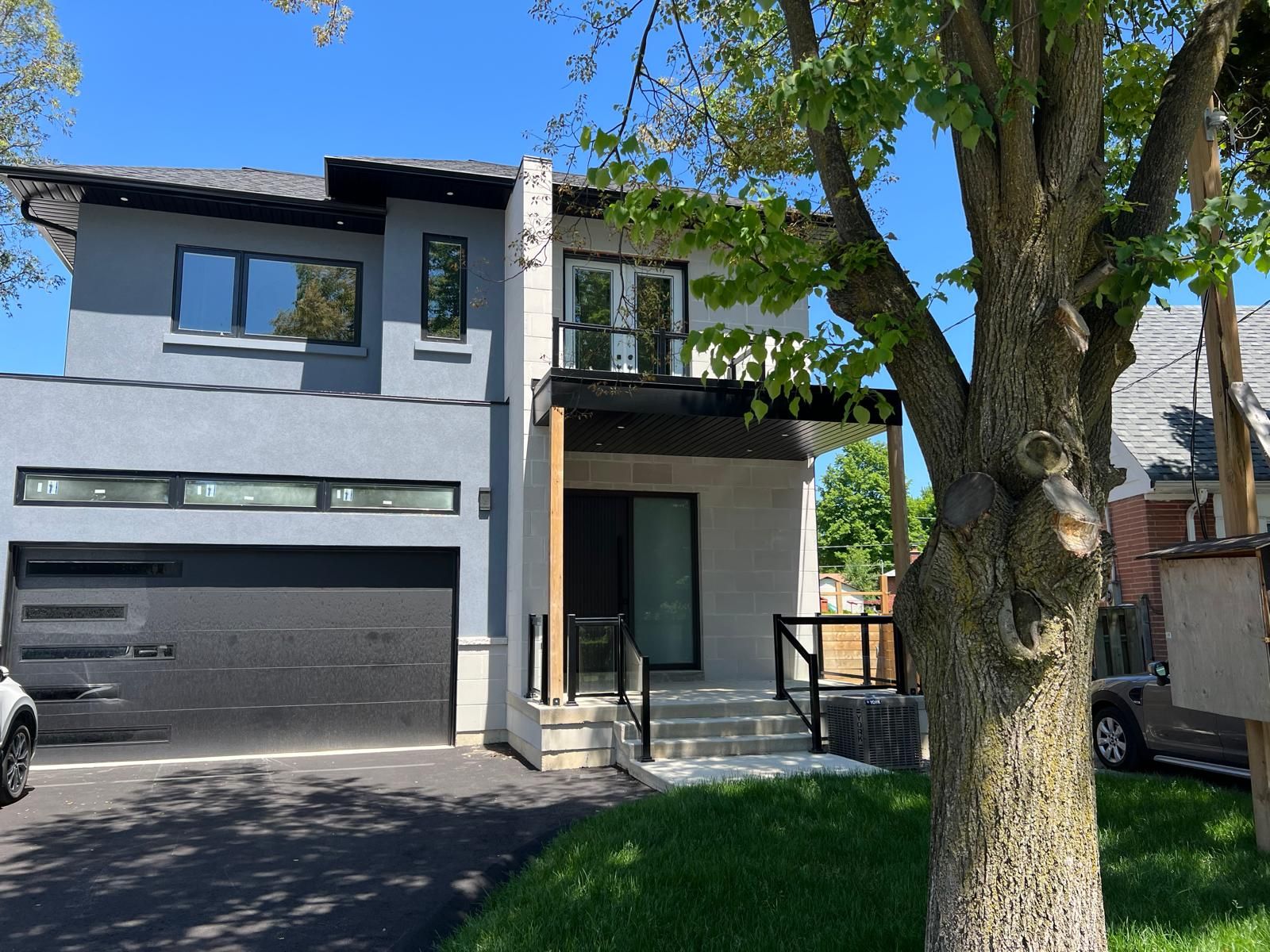$4,650
$20033 Twin Pauls Crescent, Toronto, ON M1R 3Z6
Wexford-Maryvale, Toronto,
























 Properties with this icon are courtesy of
TRREB.
Properties with this icon are courtesy of
TRREB.![]()
**Spacious Detached Luxury Home In Desirable Neighborhood**Access Home From Garage Through Mudroom** Separate Formal Dining Room**Family Size Functional Eat-In Kitchen W/Centre Island, Pantry & S/S Appliances** Cozy Family Room W/O To Deck** Over sized Primary Bedroom With His Her W/I Closets& Luxurious 5 Pc Ensuite** 3 Additional Well Appointed Bedrooms W/Ensuites & Closet** Convenient 2nd Floor Laundry Room** Basement Not Included - Not Mainly Floor & 2nd Floor** Tenant To Be Responsible For 75% Of Utilities** Driveway Shared W/Basement Tenant* Unit Will Be Professionally Cleaned Prior To Move-In**
- HoldoverDays: 90
- Architectural Style: 2-Storey
- Property Type: Residential Freehold
- Property Sub Type: Detached
- DirectionFaces: North
- GarageType: Attached
- Directions: Lawrence Ave E to Warden Ave, Turn onto Boem Ave and Turn Left into Ainsdale Rd and Right onto Twin Pauls Cres
- ParkingSpaces: 2
- Parking Total: 4
- WashroomsType1: 1
- WashroomsType1Level: Main
- WashroomsType2: 1
- WashroomsType2Level: Second
- WashroomsType3: 1
- WashroomsType3Level: Second
- WashroomsType4: 2
- WashroomsType4Level: Second
- BedroomsAboveGrade: 4
- Interior Features: Carpet Free
- Basement: Finished
- Cooling: Central Air
- HeatSource: Gas
- HeatType: Forced Air
- LaundryLevel: Upper Level
- ConstructionMaterials: Stone, Stucco (Plaster)
- Roof: Shingles
- Sewer: Sewer
- Foundation Details: Concrete
| School Name | Type | Grades | Catchment | Distance |
|---|---|---|---|---|
| {{ item.school_type }} | {{ item.school_grades }} | {{ item.is_catchment? 'In Catchment': '' }} | {{ item.distance }} |

























