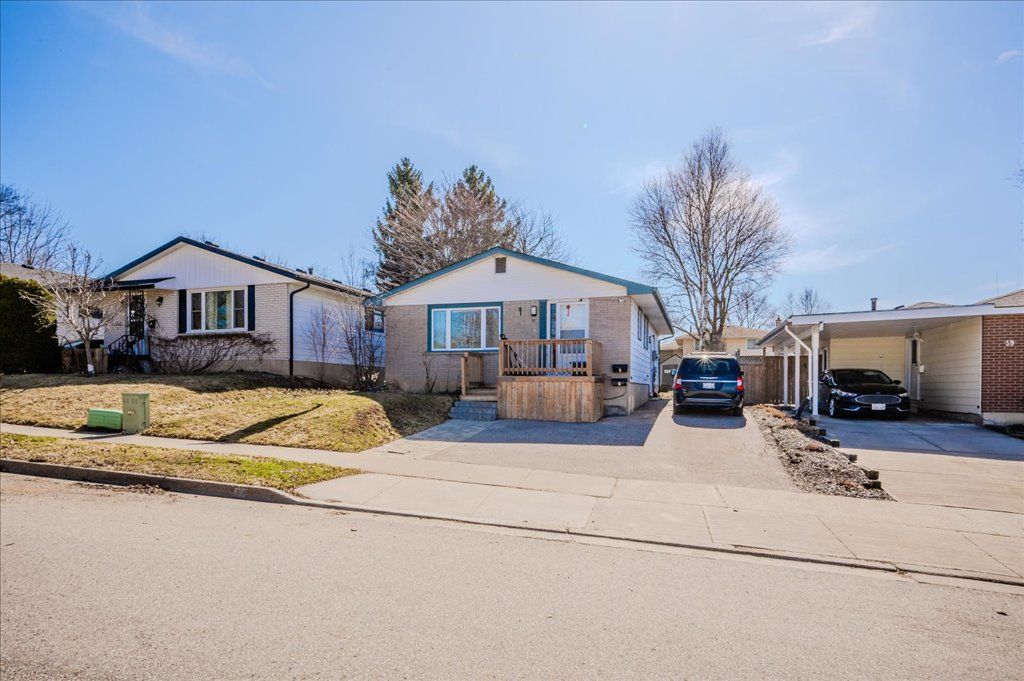$840,000
55 Silver Aspen Crescent, Kitchener, ON N2N 1H5
, Kitchener,



























 Properties with this icon are courtesy of
TRREB.
Properties with this icon are courtesy of
TRREB.![]()
A fantastic investment opportunity awaits with this stunning legal duplex in a desirable, family-friendly neighborhood. This turn-key property offers incredible income potential, with top-tier tenants already in place and generating an impressive annual return. Both units are beautifully designed with high-end finishes, including luxury vinyl plank flooring, quartz countertops, stainless steel appliances, and in-suite laundry. Thoughtful upgrades such as a separate hydro meters, upgraded R60 attic insulation, pot lighting, and a modern electrical panel make this a worry-free investment. Conveniently located just minutes from grocery stores, shopping, schools, parks, and transit, Silver Aspen is a prime rental location that will always attract demand. With a gross income of over $40,000 and minimal expenses, this property is a true wealth-builder. Live in one unit while renting out the other as a mortgage helper, or maximize your portfolio with a fully leased duplex.
- HoldoverDays: 60
- Architectural Style: Bungalow
- Property Type: Residential Freehold
- Property Sub Type: Detached
- DirectionFaces: North
- Directions: Fischer-Hallman rd N to McGarry Dr to Elm Ridge, to Silver Aspen Cres
- Tax Year: 2024
- Parking Features: Private, Front Yard Parking
- ParkingSpaces: 3
- Parking Total: 3
- WashroomsType1: 2
- WashroomsType1Level: Main
- WashroomsType2Level: Basement
- BedroomsAboveGrade: 3
- BedroomsBelowGrade: 2
- Interior Features: Water Heater, Water Softener
- Basement: Separate Entrance
- Cooling: Central Air
- HeatSource: Gas
- HeatType: Forced Air
- ConstructionMaterials: Brick
- Exterior Features: Privacy
- Roof: Asphalt Shingle
- Sewer: Sewer
- Foundation Details: Concrete Block
- Parcel Number: 224560181
- LotSizeUnits: Feet
- LotDepth: 110.9
- LotWidth: 40.19
| School Name | Type | Grades | Catchment | Distance |
|---|---|---|---|---|
| {{ item.school_type }} | {{ item.school_grades }} | {{ item.is_catchment? 'In Catchment': '' }} | {{ item.distance }} |




























