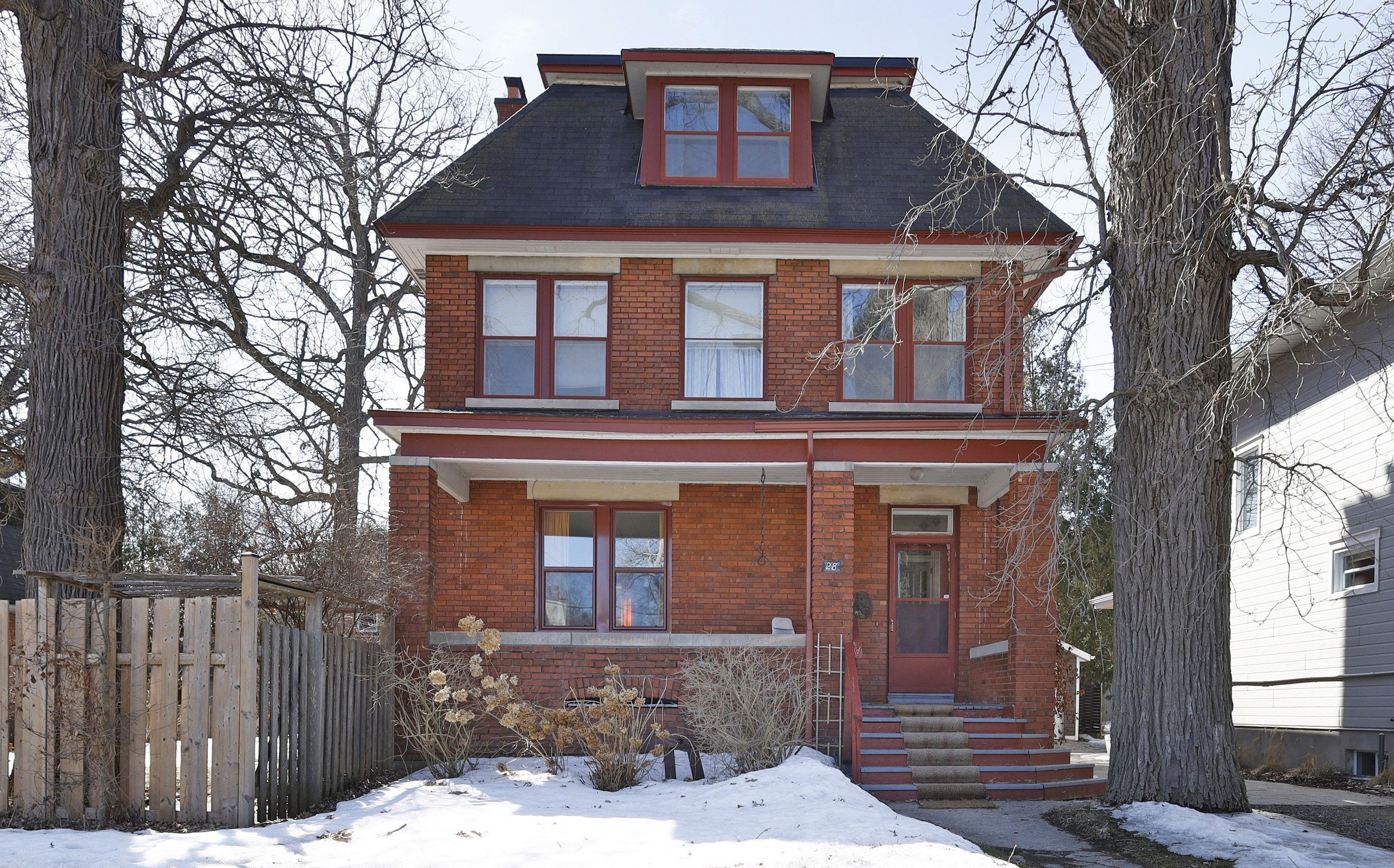$1,595,000
28 Wendover Avenue, GlebeOttawaEastandArea, ON K1S 4Z7
4403 - Old Ottawa South, Glebe - Ottawa East and Area,













 Properties with this icon are courtesy of
TRREB.
Properties with this icon are courtesy of
TRREB.![]()
Welcome to one of Ottawa's most sought out, family friendly neighbourhoods, Old Ottawa South. This stately 5 bedroom + second level den, 3-storey home has ample space to grow your family or hammer out your dreams on this special lot. Launch your canoe, kayaks or paddle boards into the Rideau River from Linda Thom Park. A quick walk to The Canal, Brewer Park, Ottawa Tennis and Lawn Bowling Club, Carleton University, shops, restaurants and public transportation. Minutes from TD Place and the shops of the Glebe and OOS as well as the transit and amenities of Billings Bridge. A wonderful opportunity! R2R zoning. Mandatory 48hr irrevocable on all offers.
- HoldoverDays: 60
- Architectural Style: 3-Storey
- Property Type: Residential Freehold
- Property Sub Type: Detached
- DirectionFaces: North
- GarageType: Detached
- Directions: Bank Street to Chesley, West on Chesley, Right on Wendover.
- Tax Year: 2024
- Parking Total: 1
- WashroomsType1: 1
- WashroomsType1Level: Main
- WashroomsType2: 1
- WashroomsType2Level: Second
- WashroomsType3: 1
- WashroomsType3Level: Basement
- BedroomsAboveGrade: 5
- Fireplaces Total: 2
- Basement: Full, Finished
- Cooling: Other
- HeatSource: Gas
- HeatType: Radiant
- ConstructionMaterials: Brick
- Roof: Asphalt Rolled
- Sewer: Sewer
- Foundation Details: Stone
- Parcel Number: 041450130
- LotSizeUnits: Feet
- LotDepth: 89
- LotWidth: 70
| School Name | Type | Grades | Catchment | Distance |
|---|---|---|---|---|
| {{ item.school_type }} | {{ item.school_grades }} | {{ item.is_catchment? 'In Catchment': '' }} | {{ item.distance }} |














