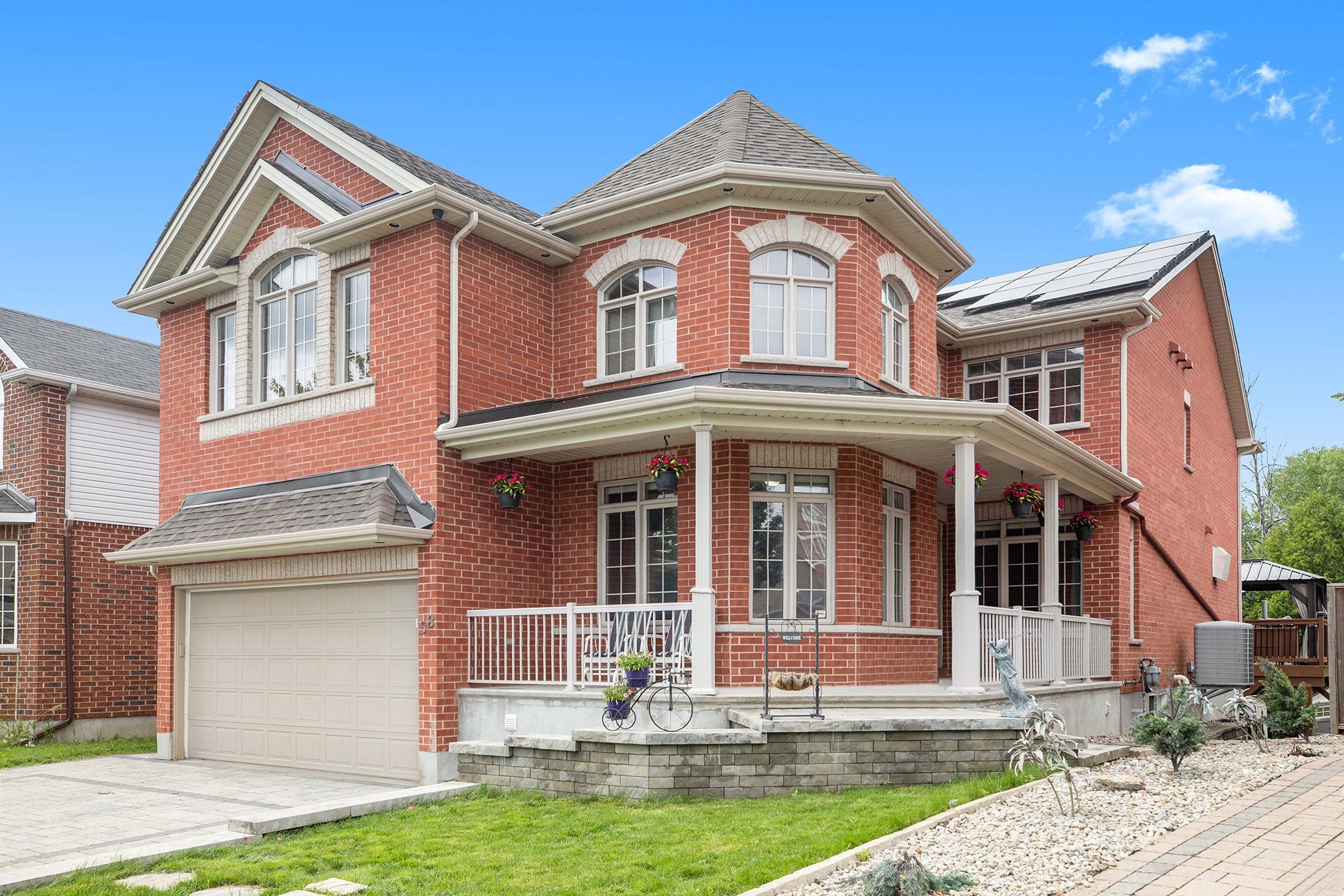$1,795,000
58 GRENWICH Circle, CarlingtonCentralPark, ON K2C 4G1
5304 - Central Park, Carlington - Central Park,
































 Properties with this icon are courtesy of
TRREB.
Properties with this icon are courtesy of
TRREB.![]()
ONE-OF-A-KIND CUSTOM LUXURY HOME 6 BED, 6 BATH (3 ENSUITES) + INCOME POTENTIAL!This magnificent Mayflower Model has been custom-modified in width & depth and is nestled among million-dollar homes on a premium lot backing onto green space/woods. With $700K in builder & owner upgrades, this home is truly exceptional. Key Features: Wraparound Verandah & Balcony Deck Stunning curb appeal High-End Construction Upgrades 200 amp service, copper plumbing (not plastic), 30-year fiberglass shingles, full ice & water shield on the roof, extra windows & doors for natural light Dream Kitchen Imported quarter-sawn white oak Amish cabinetry, 60 Wolf double oven/range, Wolf exhaust, 42 Sub-Zero fridge/freezer, Bosch dishwashers, granite finishes, in-floor heating Modern Comforts 3-zone HVAC, central vac, 3-zone alarm system LEGAL 2-Bedroom, 2-Bath In-Law Suite (1,200 sq. ft.) Private entrance OR inside access, perfect for multi-generational living or income potential Solar Panels Generate approx. $3,000 annual revenue Flooring Hardwood, ceramic & mixed Fully Rented at $7,000/Month Incredible investment opportunity! Vendor Take-Back Mortgage Available 25 years, 4% on $200,000Don't miss this one-of-a-kind luxury home perfect for families, investors, or those seeking high-end living with income potential!
- HoldoverDays: 180
- Architectural Style: 2-Storey
- Property Type: Residential Freehold
- Property Sub Type: Detached
- DirectionFaces: North
- GarageType: Detached
- Directions: Central Park Drive to White Haven to Grenwich
- Tax Year: 2024
- ParkingSpaces: 10
- Parking Total: 8
- WashroomsType1: 6
- BedroomsAboveGrade: 4
- BedroomsBelowGrade: 2
- Fireplaces Total: 1
- Interior Features: In-Law Suite
- Basement: Full, Finished
- Cooling: Central Air
- HeatSource: Gas
- HeatType: Forced Air
- ConstructionMaterials: Brick
- Exterior Features: Deck
- Roof: Unknown
- Sewer: Sewer
- Foundation Details: Concrete
- Parcel Number: 039980927
- LotSizeUnits: Feet
- LotWidth: 43
- PropertyFeatures: Public Transit, Park, Fenced Yard
| School Name | Type | Grades | Catchment | Distance |
|---|---|---|---|---|
| {{ item.school_type }} | {{ item.school_grades }} | {{ item.is_catchment? 'In Catchment': '' }} | {{ item.distance }} |

































