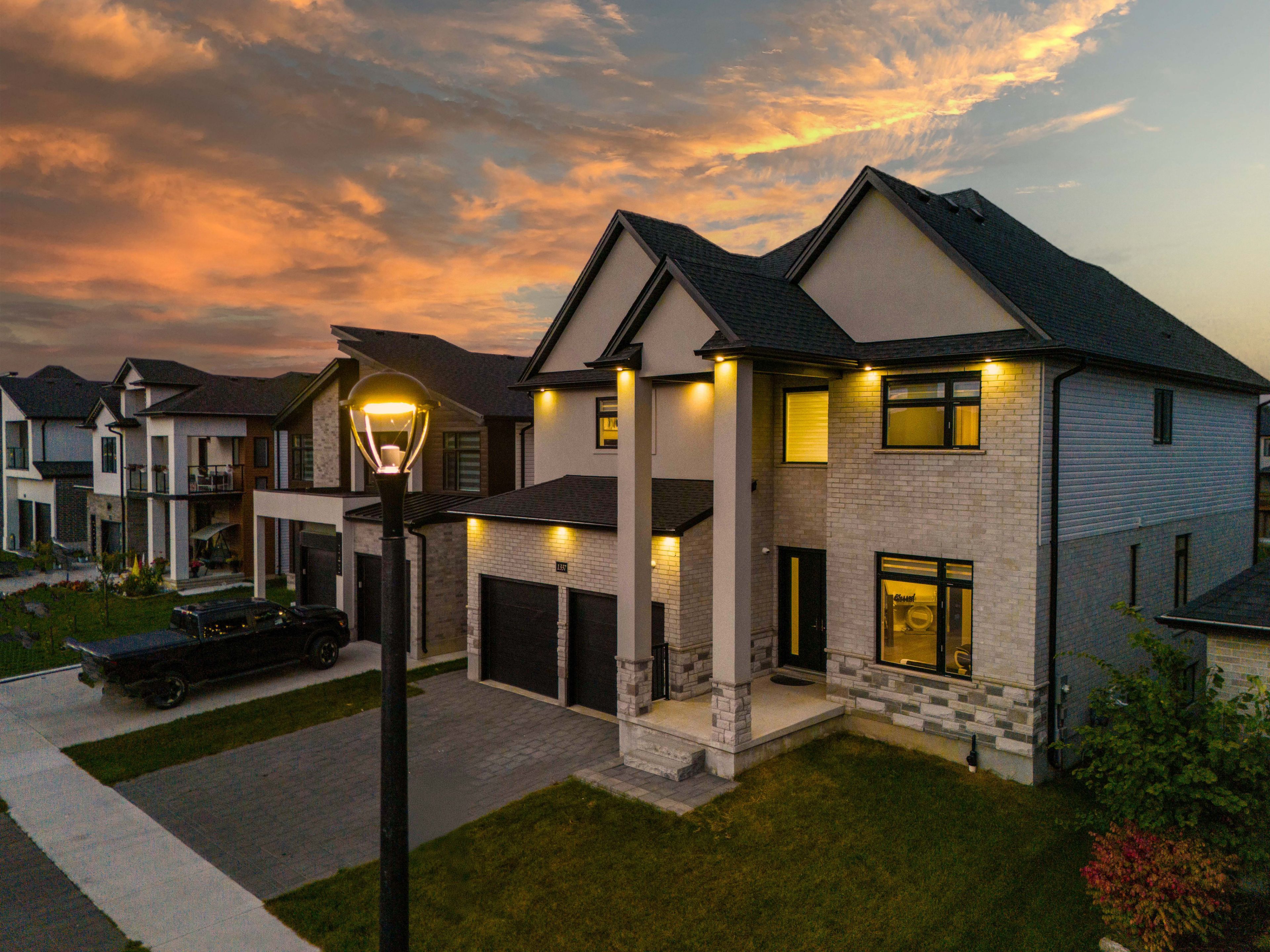$1,489,000
1337 Medway Park Drive, London, ON N6G 0Z6
North S, London,















































 Properties with this icon are courtesy of
TRREB.
Properties with this icon are courtesy of
TRREB.![]()
Welcome home to 1337 Medway Park Drive! A new subdivision in Creekview, which is a sought-after community in North West London Hyde Park. 2800 SQFT home features 4+2 bedrooms, 4.5 washrooms, a PREMIUM WALKOUT lot backing on the creek, and a FULLY FINISHED basement with a separate entrance and kitchen. Almost 4000 SQFT of total finished living space! Enjoy an open-concept layout with 10 FT ceilings and 8FT doors on the main floor with a grand foyer, spacious living room, and an upgraded kitchen, quartz counters, cabinets, and breakfast bar. The second floor has 9 FT ceilings, 8FT doors, 4 good-sized bedrooms, and a luxurious master bedroom with an attached walk-in closet, as well as another bedroom with a full bath. The high-ceiling basement is fully finished with a RARE walkout premium and a separate entrance. The lower level features approx 1064 SQFT and a bright layout with 9 FT ceilings, a bedroom, a full washroom, a full kitchen, and a dining/living room. Completely finished from top to bottom, ready to move in!
- HoldoverDays: 70
- Architectural Style: 2-Storey
- Property Type: Residential Freehold
- Property Sub Type: Detached
- DirectionFaces: West
- GarageType: Attached
- Directions: Fanshawe Park Rd W-Hyde park
- Tax Year: 2024
- Parking Features: Private
- ParkingSpaces: 2
- Parking Total: 4
- WashroomsType1: 1
- WashroomsType1Level: Main
- WashroomsType2: 2
- WashroomsType2Level: Second
- WashroomsType3: 1
- WashroomsType3Level: Second
- WashroomsType4: 1
- WashroomsType4Level: Second
- WashroomsType5: 1
- WashroomsType5Level: Lower
- BedroomsAboveGrade: 4
- BedroomsBelowGrade: 2
- Interior Features: Sump Pump
- Basement: Apartment, Finished with Walk-Out
- Cooling: Central Air
- HeatSource: Gas
- HeatType: Forced Air
- ConstructionMaterials: Brick, Stucco (Plaster)
- Roof: Shingles
- Sewer: Septic
- Foundation Details: Poured Concrete
- LotSizeUnits: Feet
- LotDepth: 105.23
- LotWidth: 50.12
- PropertyFeatures: Hospital, School Bus Route
| School Name | Type | Grades | Catchment | Distance |
|---|---|---|---|---|
| {{ item.school_type }} | {{ item.school_grades }} | {{ item.is_catchment? 'In Catchment': '' }} | {{ item.distance }} |
















































