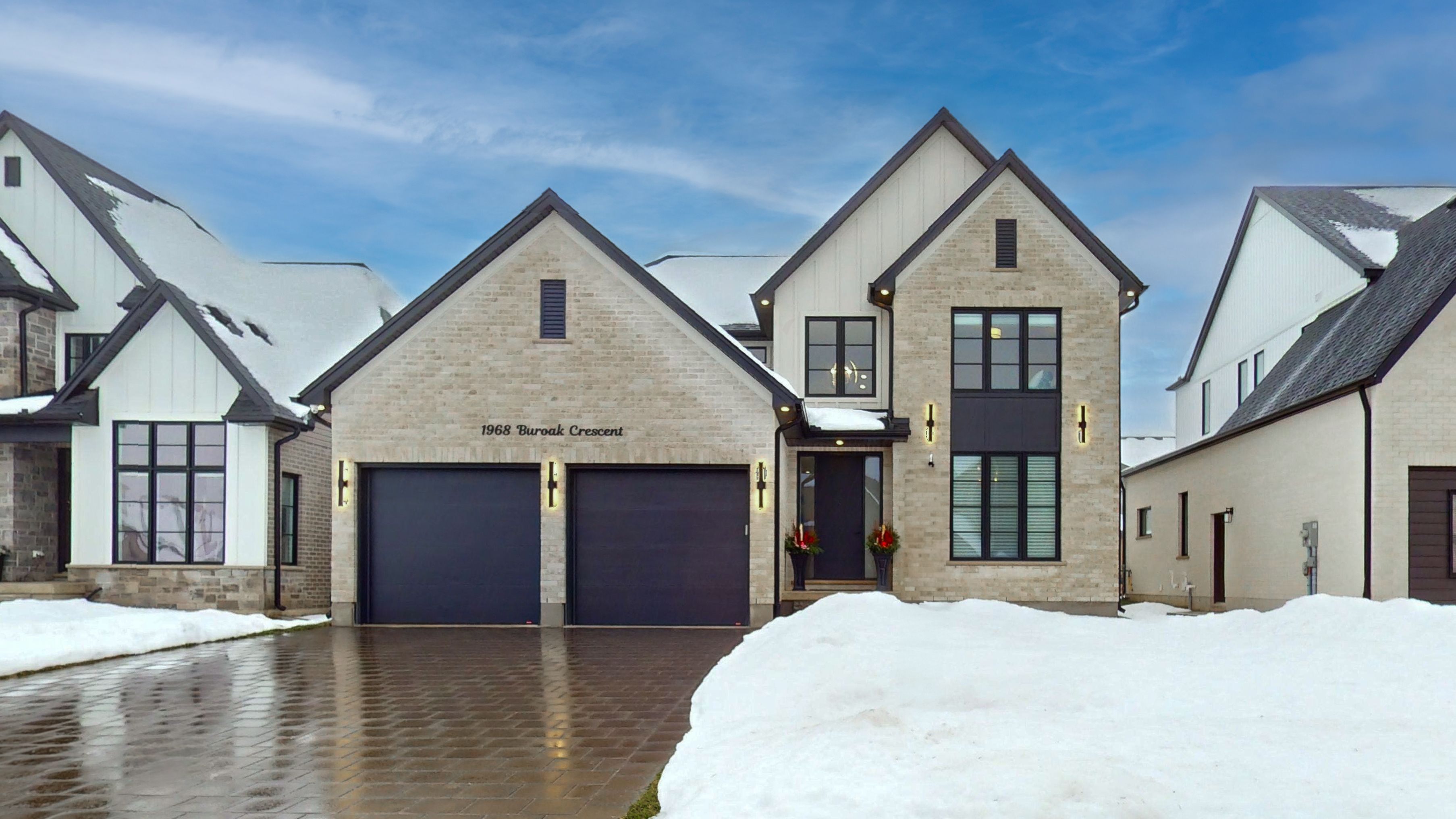$1,399,900
1968 Buroak Crescent, London, ON N6G 3X9
North S, London,


















































 Properties with this icon are courtesy of
TRREB.
Properties with this icon are courtesy of
TRREB.![]()
Discover this stunning 4 bedroom 3.5 bathroom home in Sunningdale Crossing neighborhood, where modern elegance meets everyday comfort. The impressive foyer boasts soaring two-story ceilings, leading to a spacious living area and a stylish office with double glass 8' doors. Designed for both family living and entertaining, the open-concept layout seamlessly connects the family room, dining space, and gourmet kitchen. The kitchen stands out with premium KitchenAid appliances including a gas stove, refrigerator, and dishwasher quartz countertops, a generous island with granite countertop, and ample cabinetry. Notably, the cabinetry was a $23k upgrade, adding both style and functionality. A cozy gas fireplace enhances the family room, while the mudroom offers convenient access from the double-car garage. This home, only 1 year and 9 months old, has been thoughtfully upgraded with approximately $90k in enhancements. Upstairs, the serene primary suite features a 5-piece ensuite and a walk-in closet, creating a private retreat. A second bedroom comes with its own 3-piece ensuite and standalone shower, while two additional bedrooms share a stylish 4-piece bath. The second-floor laundry adds extra convenience. This home is entirely carpet-free, featuring elegant engineered hardwood flooring throughout, complemented by ceramic tile in the bathrooms and mudroom. Modern upgrades include a central vacuum system and a ceiling-mounted Wi-Fi access point for uninterrupted connectivity. Enhanced security features such as video cameras, a doorbell camera, and alarm sensors provide added peace of mind. Additional upgrades include $12k spent on premium horizontal sheer with light filter window coverings, $9k in red oak wood basement stairs and landing upgrades, and a basement laundry rough-in with a sink. Situated in a thriving, family-friendly community with easy access to shopping and amenities.
- HoldoverDays: 30
- Architectural Style: 2-Storey
- Property Type: Residential Freehold
- Property Sub Type: Detached
- DirectionFaces: North
- GarageType: Detached
- Directions: From Wonderland Rd N, turn west onto Eagletrace Dr. Follow Eagletrace Dr and turn right onto Buroak Crescent and continue to 1968 Buroak Cr.
- Tax Year: 2024
- Parking Features: Private Double
- ParkingSpaces: 4
- Parking Total: 6
- WashroomsType1: 1
- WashroomsType1Level: Second
- WashroomsType2: 1
- WashroomsType2Level: Second
- WashroomsType3: 1
- WashroomsType3Level: Second
- WashroomsType4: 1
- WashroomsType4Level: Main
- BedroomsAboveGrade: 4
- Fireplaces Total: 1
- Interior Features: Air Exchanger, Auto Garage Door Remote, Carpet Free, Central Vacuum, ERV/HRV, Rough-In Bath, Sump Pump
- Basement: Full, Unfinished
- Cooling: Central Air
- HeatSource: Gas
- HeatType: Forced Air
- LaundryLevel: Upper Level
- ConstructionMaterials: Brick, Hardboard
- Roof: Asphalt Shingle
- Sewer: Sewer
- Foundation Details: Poured Concrete
- Topography: Flat
- Parcel Number: 081383216
- LotSizeUnits: Feet
- LotDepth: 118.32
- LotWidth: 54.16
- PropertyFeatures: Park, Place Of Worship, Public Transit, School, School Bus Route
| School Name | Type | Grades | Catchment | Distance |
|---|---|---|---|---|
| {{ item.school_type }} | {{ item.school_grades }} | {{ item.is_catchment? 'In Catchment': '' }} | {{ item.distance }} |



















































