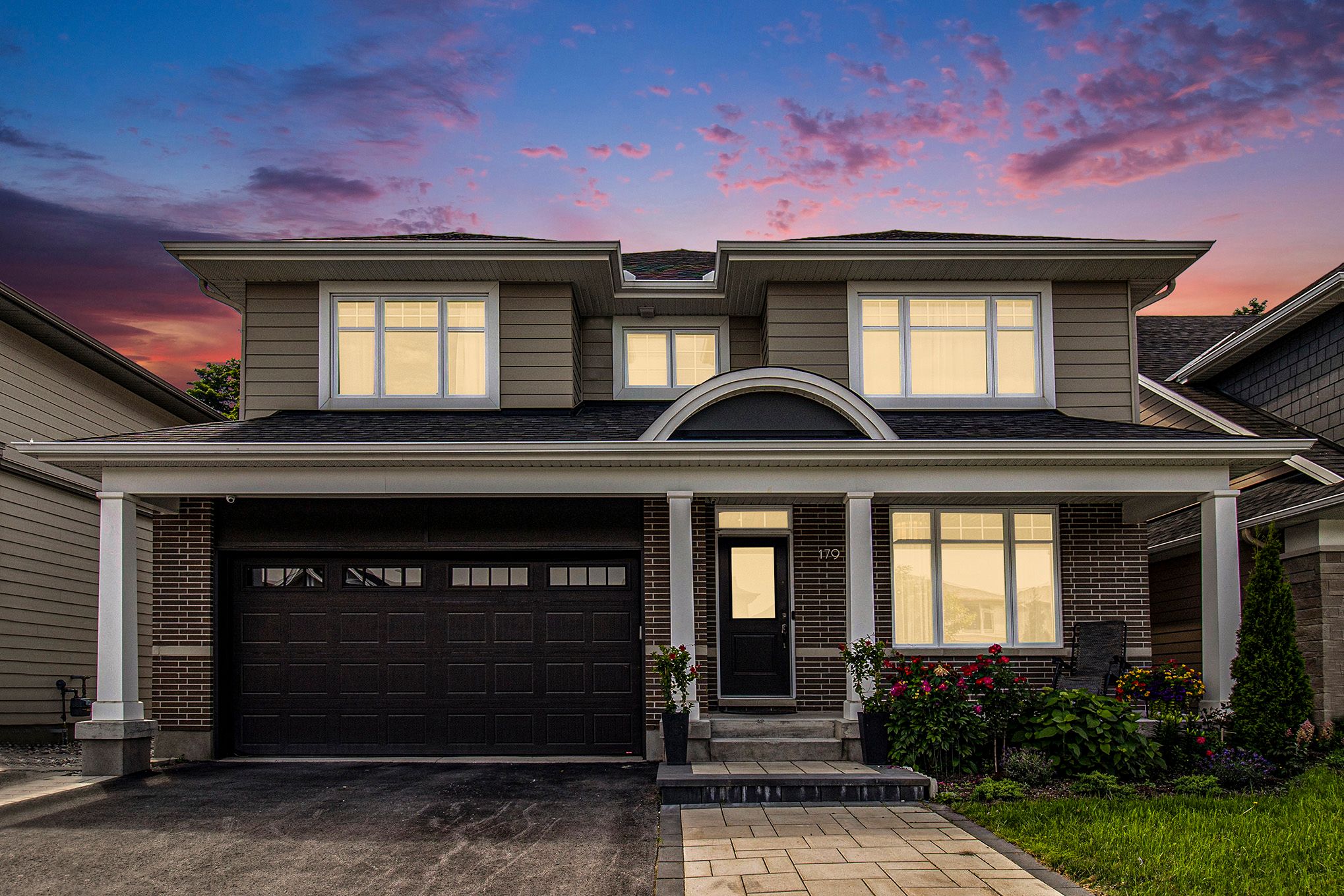$1,680,000
$110,000179 Avro Circle, ManorParkCardinalGlenandArea, ON K1K 4Y9
3104 - CFB Rockcliffe and Area, Manor Park - Cardinal Glen and Area,








































 Properties with this icon are courtesy of
TRREB.
Properties with this icon are courtesy of
TRREB.![]()
Whitney Model (2,887 sq ft + bsmt) from the exquisite Uniform Developments offers over 3,500 sq.ft. of quality finishes. Single-family, 4+1 bedroom home, w/no rear neighbors, boasting over $200,000 worth of upgrades. Bright & open kitchen w/extended quartz countertops, 18' ceiling in dining room. Mudroom & main floor laundry room with its own exit at the back. Gas fireplace in Family room. Site-finished hardwood throughout main floor & upgraded main staircases. Second level offers 4 over-sized rooms, Galley-view of the dining room, walk-in closet, & ensuite bath. Main bath is also a cheater ensuite. Granite in all bathrooms & hardwood throughout entire floor. Bright & fully finished basement features a 5th bedroom, full bathroom, 2nd laundry room, oversized recreation room, high ceilings & hardwood throughout. Located on a quiet street, this property has an attached double garage plus 4 parking spaces, private backyard w/walls of cedars on each side & a forest at the back!
- HoldoverDays: 90
- Architectural Style: 2-Storey
- Property Type: Residential Freehold
- Property Sub Type: Detached
- DirectionFaces: South
- GarageType: Built-In
- Directions: From Montreal Road to Codd's Road, left at Mikinak Road, left at Avro Circle.
- Tax Year: 2024
- Parking Features: Inside Entry, Private
- ParkingSpaces: 4
- Parking Total: 6
- WashroomsType1: 1
- WashroomsType1Level: Main
- WashroomsType2: 1
- WashroomsType2Level: Second
- WashroomsType3: 1
- WashroomsType3Level: Second
- WashroomsType4: 1
- WashroomsType4Level: Lower
- BedroomsAboveGrade: 4
- BedroomsBelowGrade: 1
- Fireplaces Total: 1
- Interior Features: Auto Garage Door Remote, Storage, Carpet Free, Central Vacuum
- Basement: Finished, Full
- Cooling: Central Air
- HeatSource: Gas
- HeatType: Forced Air
- LaundryLevel: Main Level
- ConstructionMaterials: Brick, Vinyl Siding
- Exterior Features: Landscaped, Porch
- Roof: Asphalt Shingle
- Sewer: Sewer
- Foundation Details: Poured Concrete
- Parcel Number: 042730646
- LotSizeUnits: Feet
- LotDepth: 98.43
- LotWidth: 48.03
- PropertyFeatures: Wooded/Treed, Hospital, Public Transit
| School Name | Type | Grades | Catchment | Distance |
|---|---|---|---|---|
| {{ item.school_type }} | {{ item.school_grades }} | {{ item.is_catchment? 'In Catchment': '' }} | {{ item.distance }} |









































