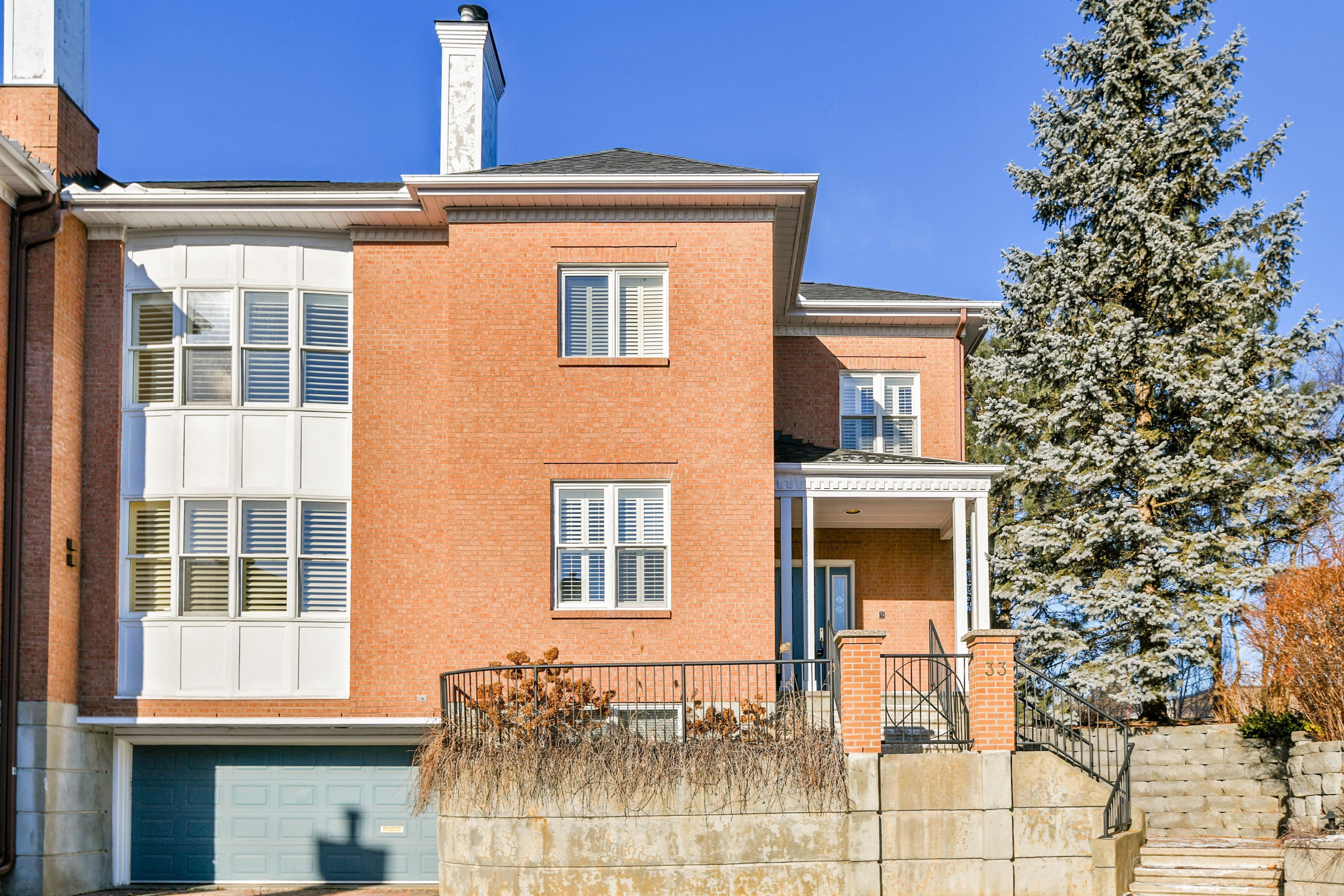$1,695,000
33 Durham, NewEdinburghLindenlea, ON K1M 2J1
3302 - Lindenlea, New Edinburgh - Lindenlea,


























 Properties with this icon are courtesy of
TRREB.
Properties with this icon are courtesy of
TRREB.![]()
Fantastic New Edinburgh residence offers the perfect blend of convenience, privacy and low-maintenance living. Offered from its original owners, this property is ideally located within walking distance of parks, the vibrant shops and restaurants of Beechwood Village & downtown Ottawa. Part of the prestigious Governors Gate condo community, this semi provides all the benefits of a condominium lifestyle without sacrificing the comforts of a private residence. Snow removal is included in the low $500/year maintenance fee, making it the ultimate lock-and-go property for those who travel or seek simplicity. The phenomenal sense of space and well-designed layout is a real surprise! The spacious foyer offers access to a pretty powder room. The main floor study features rich dark wood built-ins that flank a beautiful gas feature fireplace. The open concept living and dining rooms are perfect for entertaining, with mahogany floors, a granite-surrounded fireplace and views of the low-maintenance backyard which backs onto a large playing field, providing privacy and an additional greenspace. The adjacent granite-and-quartz kitchen is a chefs dream, offering high-end wood cabinetry with stained glass inserts, stainless steel appliances and a breakfast room with access to the private deck. The hardwood-clad staircase to the second floor is extra wide. Upstairs are four generously sized bedrooms. The primary suite is a true retreat, featuring double-door entry, a marble ensuite with double sinks, a soaking tub, and a walk-in shower. Three additional bedrooms share a well-appointed full bathroom. Finished basement adds great storage and living space, and is complete with a 5th bedroom, full bathroom and convenient access to the attached garage, which accommodates up to four cars. Meticulously maintained and thoughtfully upgraded, this home offers an unparalleled opportunity for low-maintenance, upscale living in one of Ottawa's most desirable neighbourhoods.
- HoldoverDays: 180
- Architectural Style: 2-Storey
- Property Type: Residential Freehold
- Property Sub Type: Semi-Detached
- DirectionFaces: North
- GarageType: Attached
- Directions: Rideau Terrace to Durham Private
- Tax Year: 2024
- Parking Features: Private
- ParkingSpaces: 2
- Parking Total: 6
- WashroomsType1: 1
- WashroomsType1Level: Main
- WashroomsType2: 1
- WashroomsType2Level: Second
- WashroomsType3: 1
- WashroomsType3Level: Second
- WashroomsType4: 1
- WashroomsType4Level: Lower
- BedroomsAboveGrade: 4
- BedroomsBelowGrade: 1
- Fireplaces Total: 2
- Interior Features: Built-In Oven, Storage
- Basement: Finished
- Cooling: Central Air
- HeatSource: Gas
- HeatType: Forced Air
- LaundryLevel: Upper Level
- ConstructionMaterials: Brick
- Exterior Features: Landscaped, Patio
- Roof: Asphalt Shingle
- Sewer: Sewer
- Foundation Details: Poured Concrete
- Parcel Number: 042230093
- LotSizeUnits: Feet
- LotDepth: 48.43
- LotWidth: 45.77
| School Name | Type | Grades | Catchment | Distance |
|---|---|---|---|---|
| {{ item.school_type }} | {{ item.school_grades }} | {{ item.is_catchment? 'In Catchment': '' }} | {{ item.distance }} |



























