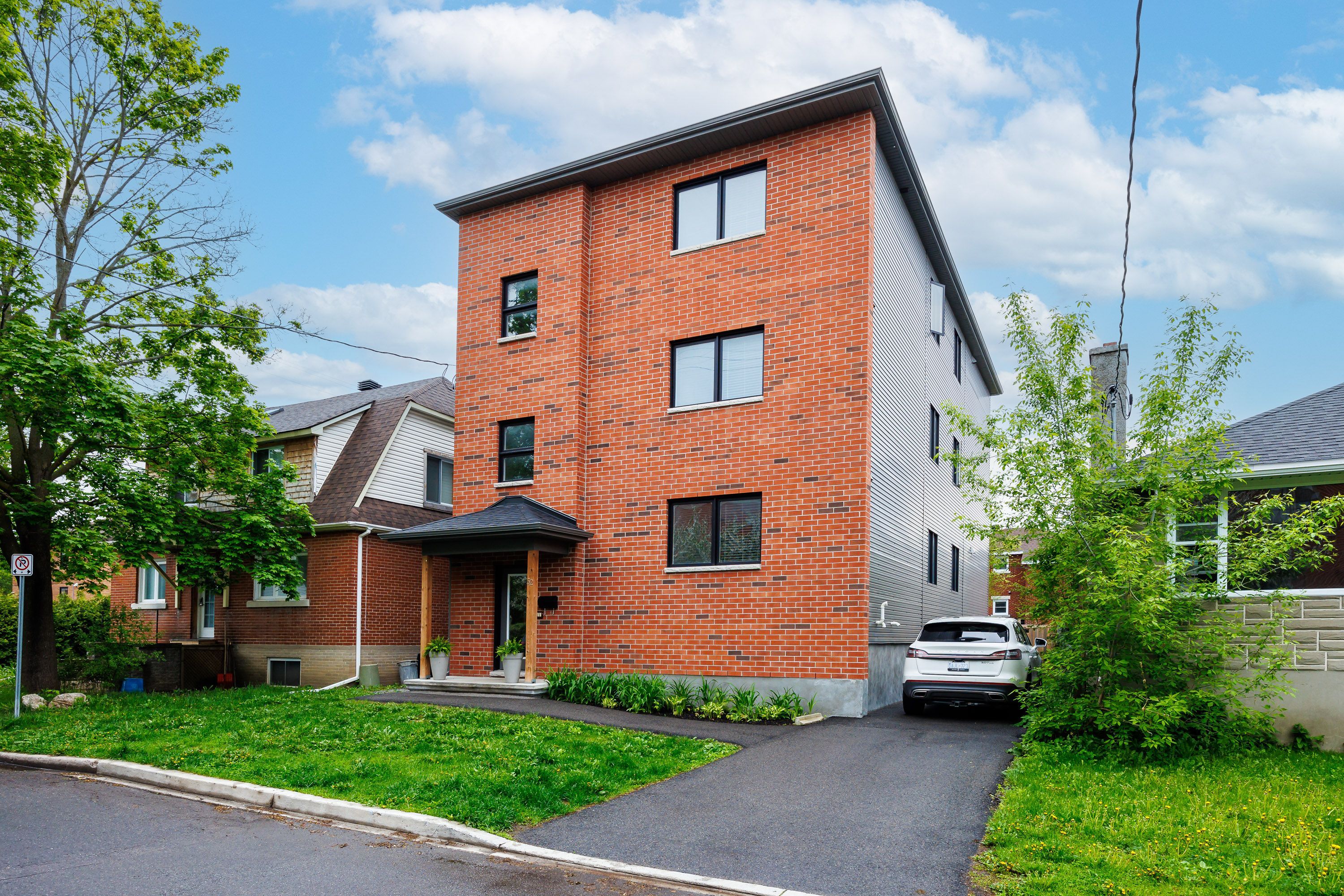$1,765,000
52 ONTARIO Street, OverbrookCastleheightsandArea, ON K1K 1L2
3501 - Overbrook, Overbrook - Castleheights and Area,














 Properties with this icon are courtesy of
TRREB.
Properties with this icon are courtesy of
TRREB.![]()
Don't miss the opportunity to add this modern Purpose Built (2018) turn key property to your portfolio! Large Triplex (over 5000 square feet) with a fourth unit in the basement (R4UC zoning) is super low maintenance, easily rented and in a fantastic location! The units are bright and spacious, offering large kitchens and good sized rooms, they have been nicely finished with vinyl flooring and ceramic throughout. One unit per floor, 3 bedrooms + 1.5 baths per unit, lower level unit has 2 bedrooms+1 bath. This building checks off all the boxes, 4 parking spots, 4 hydro meters, all units have central air and their own in-unit stackable washer/dryers. Never a vacancy! $120,000+ annual gross income. Nicely situated in trendy Overbrook, amenities close by, easy access to 417, downtown core, the Rideau River and the new pedestrian bridge to the University of Ottawa. Bike room in basement as well as some storage. 5% Cap Rate. Ease of ownership! Floorplans attached.
- Architectural Style: 3-Storey
- Property Type: Residential Freehold
- Property Sub Type: Triplex
- DirectionFaces: South
- GarageType: Other
- Directions: Donald to North River to Ontario.
- Tax Year: 2024
- ParkingSpaces: 2
- Parking Total: 2
- WashroomsType1: 8
- BedroomsAboveGrade: 12
- Interior Features: Air Exchanger
- Basement: Full, Finished
- Cooling: Central Air
- HeatSource: Gas
- HeatType: Forced Air
- ConstructionMaterials: Brick, Aluminum Siding
- Roof: Asphalt Shingle
- Sewer: Sewer
- Foundation Details: Concrete
- Parcel Number: 042490107
- LotSizeUnits: Feet
- LotDepth: 100
- LotWidth: 40
- PropertyFeatures: Public Transit, Park, Fenced Yard
| School Name | Type | Grades | Catchment | Distance |
|---|---|---|---|---|
| {{ item.school_type }} | {{ item.school_grades }} | {{ item.is_catchment? 'In Catchment': '' }} | {{ item.distance }} |















