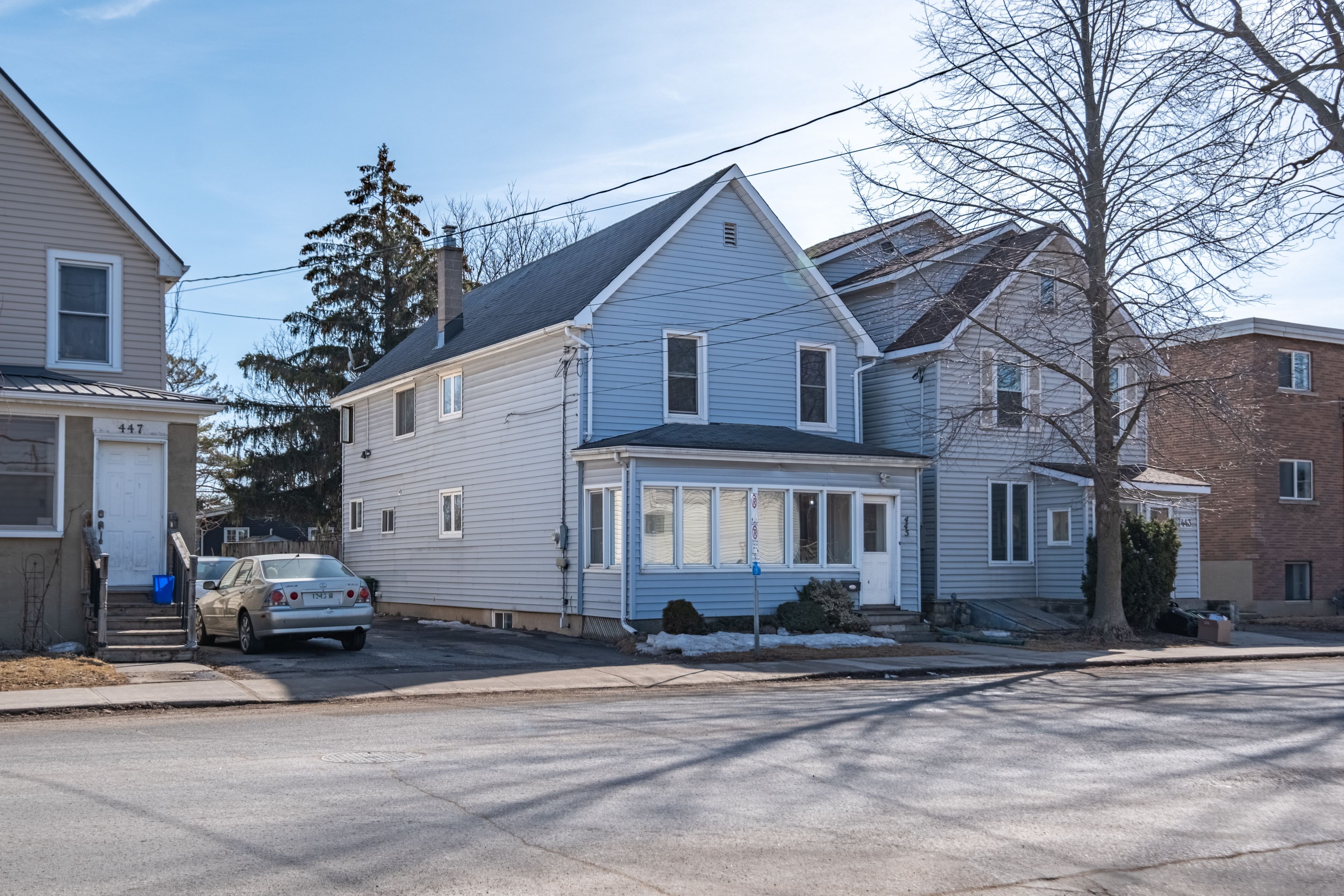$674,900
445 Alfred Street, Kingston, ON K7K 4J1
22 - East of Sir John A. Blvd, Kingston,











































 Properties with this icon are courtesy of
TRREB.
Properties with this icon are courtesy of
TRREB.![]()
Attention investors! If you are looking for the perfect investment property located right inKingstons downtown core and by Queens University at an affordable price point you can stoplooking now. This well-maintained home is situated just a few blocks from downtown Kingston and the university alike while sitting directly across from Kingstons Memorial Centre. For thosenot familiar with the area, the Memorial Centre has an outdoor running track, an indoor hockeyrink, and every weekend you will be able to walk out your door to the farmers market. When you enter the home you will be immediately greeted by a large closed in front porch running the width of the home, perfect for relaxing after class or work all year round with its wall of windows. The main floor includes a large living room, a dining room, a 3-piece bathroom and a massive kitchen leading out to your oversized fully fenced backyard. The upper level includes 4 bedrooms, one of which has direct access to a private balcony overlooking the backyard, as well as a 4-piece bathroom. For the investor looking at ways to increase income you could veryeasily create additional bedroom space out of the existing rooms on the main floor.
- HoldoverDays: 90
- Architectural Style: 2-Storey
- Property Type: Residential Freehold
- Property Sub Type: Detached
- DirectionFaces: East
- Directions: West on Princess St. North on Alfred St.
- Tax Year: 2024
- Parking Features: Private
- ParkingSpaces: 3
- Parking Total: 3
- WashroomsType1: 1
- WashroomsType1Level: Main
- WashroomsType2: 1
- WashroomsType2Level: Second
- BedroomsAboveGrade: 4
- Interior Features: Carpet Free
- Basement: Full, Unfinished
- HeatSource: Gas
- HeatType: Baseboard
- LaundryLevel: Lower Level
- ConstructionMaterials: Vinyl Siding
- Exterior Features: Lighting, Porch Enclosed
- Roof: Asphalt Shingle
- Sewer: Sewer
- Foundation Details: Stone
- Parcel Number: 360700136
- LotSizeUnits: Feet
- LotDepth: 145.72
- LotWidth: 33.01
- PropertyFeatures: Level, Park, Public Transit, School
| School Name | Type | Grades | Catchment | Distance |
|---|---|---|---|---|
| {{ item.school_type }} | {{ item.school_grades }} | {{ item.is_catchment? 'In Catchment': '' }} | {{ item.distance }} |












































