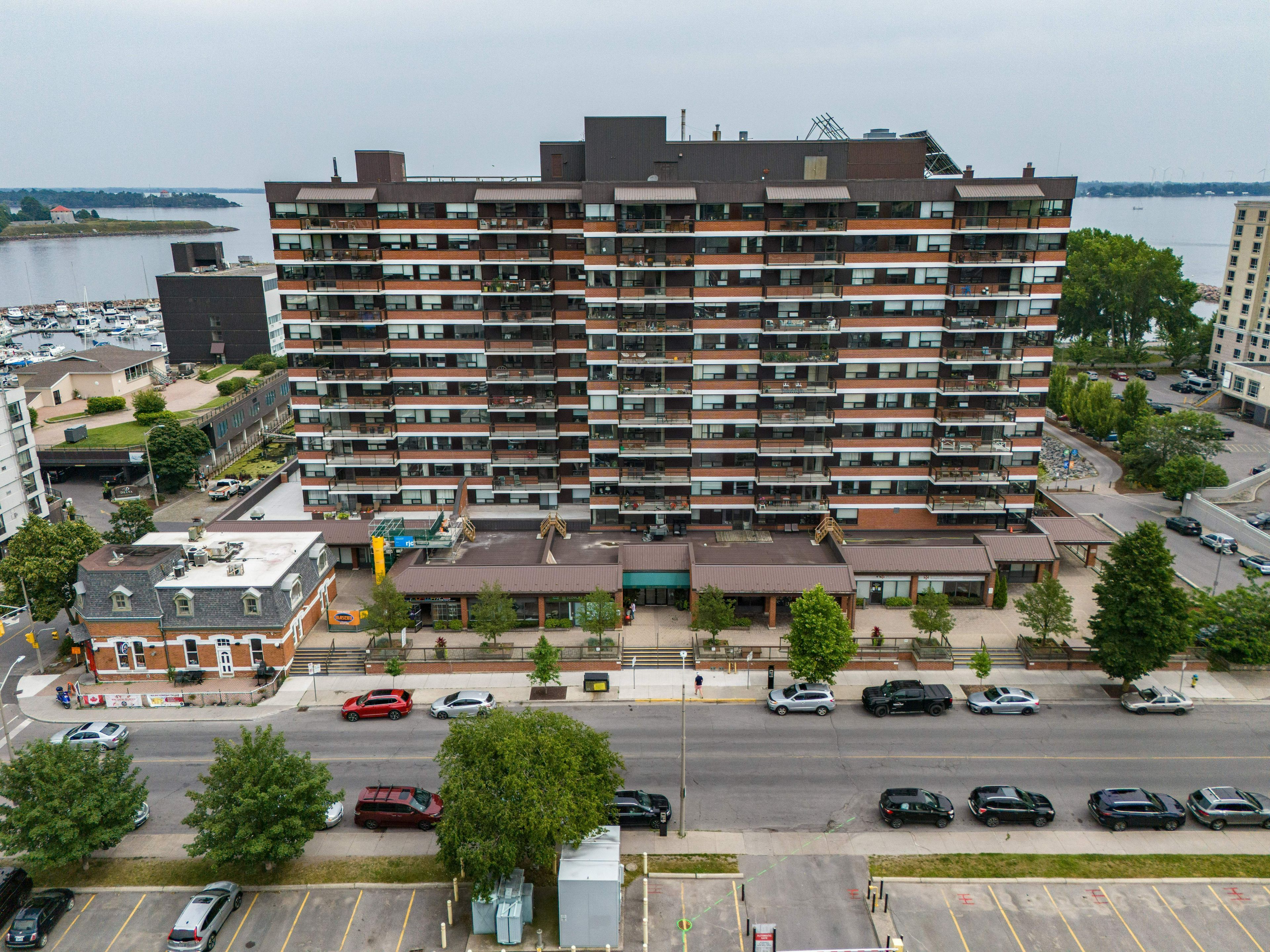$628,900
$10,100#701 - 165 Ontario Street, Kingston, ON K7L 2Y6
14 - Central City East, Kingston,






























 Properties with this icon are courtesy of
TRREB.
Properties with this icon are courtesy of
TRREB.![]()
Rarely does an opportunity like this come available in one of Downtown Kingston's most desirable condo buildings, The Landmark. Ten minute walking distance to Queen's University, Kingston Health Sciences Centre, downtown restaurants and shops define the sought after ultimate City lifestyle. This unit has been tastefully updated with newer kitchen and bathroom. Beautiful city views are present from the spacious balcony and principle rooms. Full amenities include exercise room, social room, library, pool, whirlpool and outdoor patio. Make this your perfect downtown home.
- HoldoverDays: 60
- Architectural Style: Apartment
- Property Type: Residential Condo & Other
- Property Sub Type: Condo Apartment
- GarageType: Underground
- Tax Year: 2024
- Parking Features: Private
- Parking Total: 1
- WashroomsType1: 1
- WashroomsType1Level: Main
- BedroomsAboveGrade: 1
- Interior Features: Intercom
- Cooling: Central Air
- HeatSource: Other
- HeatType: Forced Air
- ConstructionMaterials: Brick
- Exterior Features: Patio, Recreational Area
- Roof: Flat
- Parcel Number: 367110042
- PropertyFeatures: Arts Centre, Library, Hospital, Place Of Worship, School, Public Transit
| School Name | Type | Grades | Catchment | Distance |
|---|---|---|---|---|
| {{ item.school_type }} | {{ item.school_grades }} | {{ item.is_catchment? 'In Catchment': '' }} | {{ item.distance }} |































