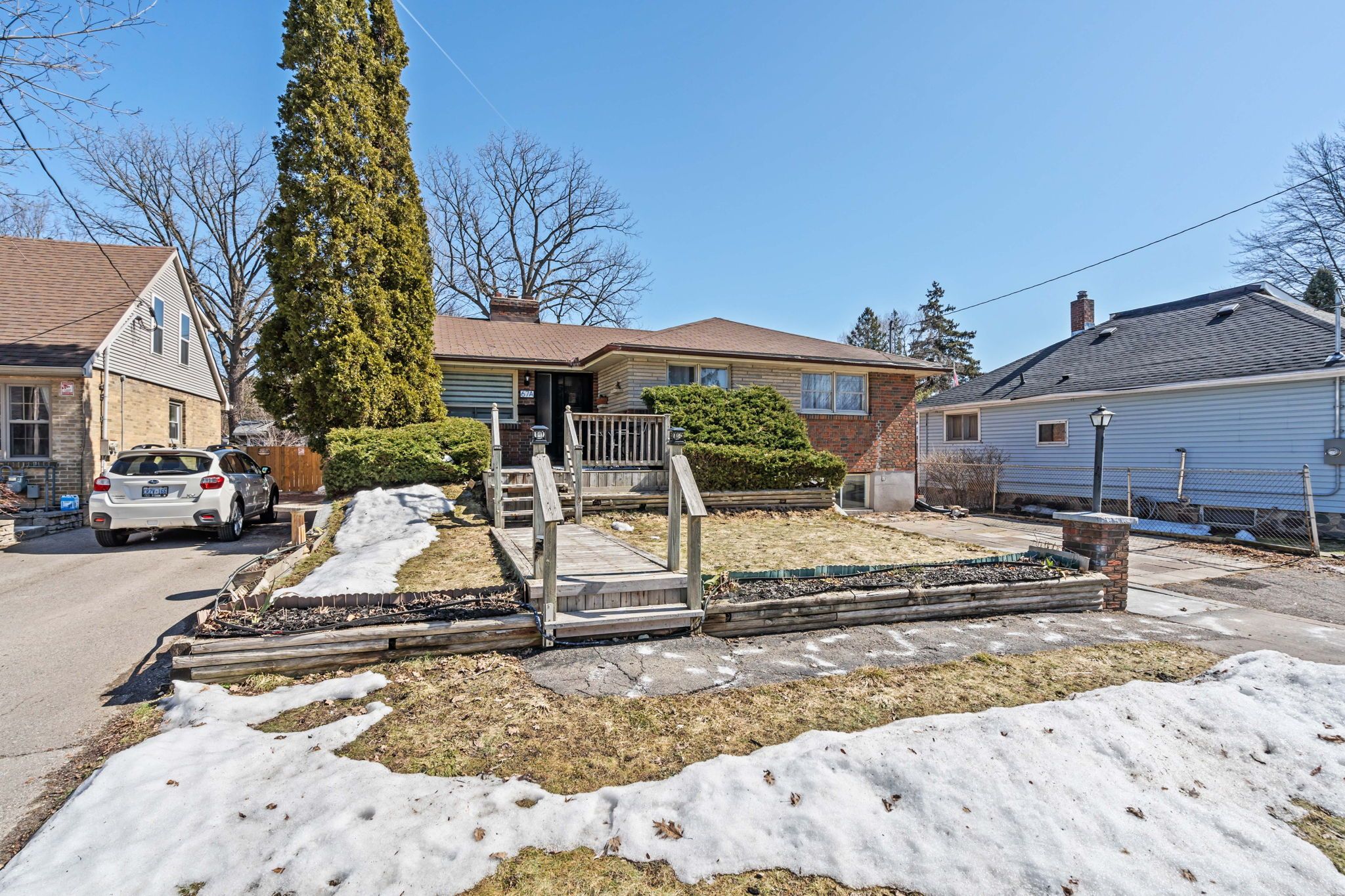$549,000
$50,90067 Britannia Avenue, London North, ON N6H 2J3
North N, London North,


















































 Properties with this icon are courtesy of
TRREB.
Properties with this icon are courtesy of
TRREB.![]()
Welcome to 67 Britannia Avenue, a raised bungalow that combines mid-century charm with modern updates in one of London's most adaptable neighbourhoods - ten minutes from virtually everywhere! This home offers incredible versatility, making it ideal for families with teenagers, those seeking multi-generational living options, entrepreneurs with home-based businesses, and investors. This beautifully updated home features bright and spacious living spaces, including a welcoming porch and foyer leading to an airy living room with a gas fireplace, perfect for cozy nights in. The well-equipped kitchen impresses with a brick feature wall, built-in shelving, and cabinetry with ample storage space. It seamlessly connects to the dining area, with patio door access to the fenced backyard, perfect for entertaining. Imagine summer get-togethers on the large, partially covered deck, coffee on the patio, or relaxing and recharging by the inground pool. There is also plenty of additional space for a fire pit, vegetable garden, or to give children or pets space to play. A private double driveway offers parking for up to three vehicles, with additional street parking available. The main level also offers three spacious bedrooms with closets for easy storage and a 4-piece bathroom with laundry for added convenience. Savvy homebuyers will be particularly interested in the partially finished basement with separate front and rear entrances, which provides unlimited potential for an in-law suite, income helper or home-based business. Significant updates include new electrical and plumbing (2023) and a central A/C unit replacement (2022), ensuring efficiency and peace of mind. Located just minutes from downtown, shopping, Western University, parks, public transit, and schools, this home offers comfort, convenience, and investment potential.
- HoldoverDays: 60
- Architectural Style: Bungalow-Raised
- Property Type: Residential Freehold
- Property Sub Type: Detached
- DirectionFaces: East
- Directions: From Oxford: South on Britannia, cross Edinburgh, house on right. From Riverside: North on Britannia, cross Tozer Ave, House on right.
- Tax Year: 2024
- Parking Features: Private Double
- ParkingSpaces: 3
- Parking Total: 3
- WashroomsType1: 1
- WashroomsType1Level: Main
- WashroomsType2Level: Basement
- BedroomsAboveGrade: 3
- Fireplaces Total: 2
- Interior Features: Countertop Range, In-Law Capability, Primary Bedroom - Main Floor, Storage
- Basement: Full, Partially Finished
- Cooling: Central Air
- HeatSource: Gas
- HeatType: Forced Air
- ConstructionMaterials: Brick
- Exterior Features: Awnings, Deck, Lighting, Patio, Porch
- Roof: Asphalt Shingle
- Pool Features: Inground
- Sewer: Sewer
- Foundation Details: Concrete
- Topography: Dry, Flat
- Parcel Number: 080750275
- LotSizeUnits: Feet
- LotDepth: 161.03
- LotWidth: 50.13
- PropertyFeatures: Fenced Yard, Library, Park, Place Of Worship, Public Transit, Rec./Commun.Centre
| School Name | Type | Grades | Catchment | Distance |
|---|---|---|---|---|
| {{ item.school_type }} | {{ item.school_grades }} | {{ item.is_catchment? 'In Catchment': '' }} | {{ item.distance }} |



















































