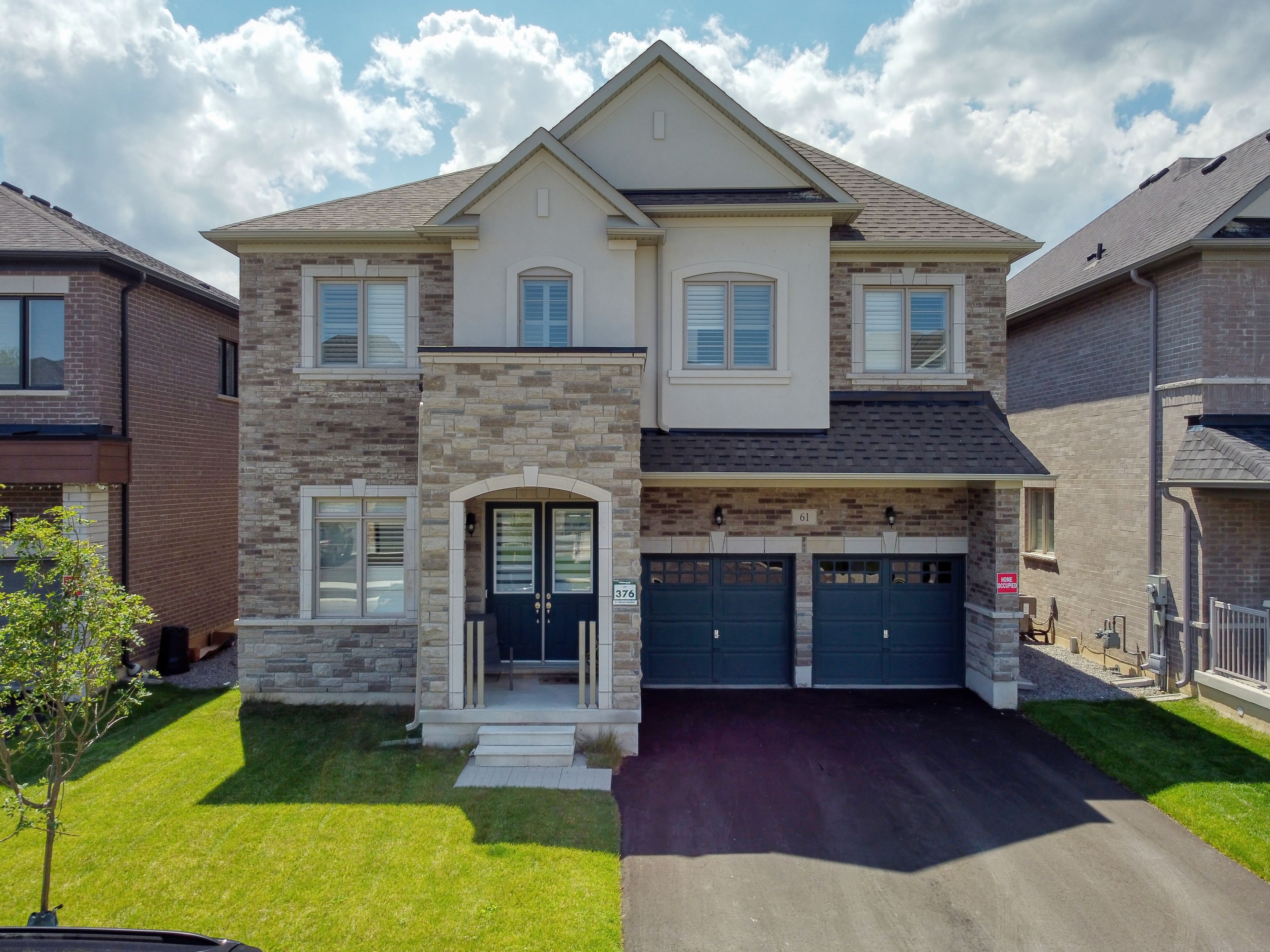$1,649,000
$100,00061 Cattail Crescent, Hamilton, ON L0R 1Z6
Waterdown, Hamilton,



































 Properties with this icon are courtesy of
TRREB.
Properties with this icon are courtesy of
TRREB.![]()
Welcome to 61 Cattail Cres , 6 bedroom + 4 bathroom 2-storey home features a main floor Bedroom with bathroom & a large flex space on the upper level, which can serve as a 5th bedroom. The Main Floor 10 feet Ceiling, Large backyard ,Upgraded Open-concept kitchen with large island, quartz countertops, Family room with gas fireplace, Separate Dinning and Living Space. Primary bedroom features an ensuite with double sinks and free-standing tub, as well as an oversized walk-in closet. No sidewalk ,Will not disappoint. Must see! *New elementary school approved.*
- HoldoverDays: 90
- Architectural Style: 2-Storey
- Property Type: Residential Freehold
- Property Sub Type: Detached
- DirectionFaces: East
- GarageType: Detached
- Directions: Near to Hwy 403
- Tax Year: 2024
- Parking Features: Private Double
- ParkingSpaces: 4
- Parking Total: 6
- WashroomsType1: 1
- WashroomsType1Level: Main
- WashroomsType2: 2
- WashroomsType2Level: Second
- WashroomsType3: 1
- WashroomsType3Level: Second
- BedroomsAboveGrade: 6
- Interior Features: Carpet Free
- Basement: Unfinished
- Cooling: Central Air
- HeatSource: Gas
- HeatType: Forced Air
- ConstructionMaterials: Brick, Stone
- Roof: Asphalt Shingle
- Sewer: Sewer
- Foundation Details: Concrete
- Parcel Number: 175011317
- LotSizeUnits: Feet
- LotDepth: 146
- LotWidth: 47
| School Name | Type | Grades | Catchment | Distance |
|---|---|---|---|---|
| {{ item.school_type }} | {{ item.school_grades }} | {{ item.is_catchment? 'In Catchment': '' }} | {{ item.distance }} |




































