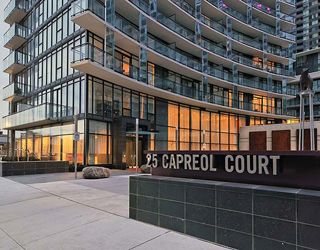$1,749,000
76 Elstone Place, Hamilton, ON L8B 1Y9
Waterdown, Hamilton,



















 Properties with this icon are courtesy of
TRREB.
Properties with this icon are courtesy of
TRREB.![]()
Welcome to 76 Elstone place. This 5-bedroom 4 Washroom detached home with Ravine lot that sits in a desirable neighborhood. Upon entry into this sophisticated home, you'll be greeted with 10 feet ceilings that carry into the formal living room and dining room. Enjoy your morning in a beautiful kitchen with walkout to the deck. The open concept living room is filled with sunlight with a cozy fire place. As we walk up through wood staircase, we are greeted with a perfect Ensuite to unwind with double sinks and free-standing tub, as well as walk-in closet. Heading down to the 9ft ceiling basement, offering large costume windows is an incredible bonus. Turn your basement into perfect entertainment place, or even a personal gym with side entrance. It's a perfect place to start your new chapter! Side entrance from Builder
- HoldoverDays: 90
- Architectural Style: 2-Storey
- Property Type: Residential Freehold
- Property Sub Type: Detached
- DirectionFaces: North
- GarageType: Attached
- Tax Year: 2024
- Parking Features: Available
- ParkingSpaces: 4
- Parking Total: 6
- WashroomsType1: 1
- WashroomsType1Level: Main
- WashroomsType2: 1
- WashroomsType2Level: Upper
- WashroomsType3: 1
- WashroomsType3Level: Upper
- WashroomsType4: 1
- WashroomsType4Level: Upper
- BedroomsAboveGrade: 5
- BedroomsBelowGrade: 1
- Interior Features: Other
- Basement: Separate Entrance, Unfinished
- Cooling: Central Air
- HeatSource: Gas
- HeatType: Forced Air
- LaundryLevel: Upper Level
- ConstructionMaterials: Brick, Stucco (Plaster)
- Roof: Other
- Sewer: Sewer
- Foundation Details: Other
- LotSizeUnits: Feet
- LotDepth: 107.19
- LotWidth: 44.29
- PropertyFeatures: Fenced Yard, Hospital, Library, Park, Public Transit, Ravine
| School Name | Type | Grades | Catchment | Distance |
|---|---|---|---|---|
| {{ item.school_type }} | {{ item.school_grades }} | {{ item.is_catchment? 'In Catchment': '' }} | {{ item.distance }} |




















