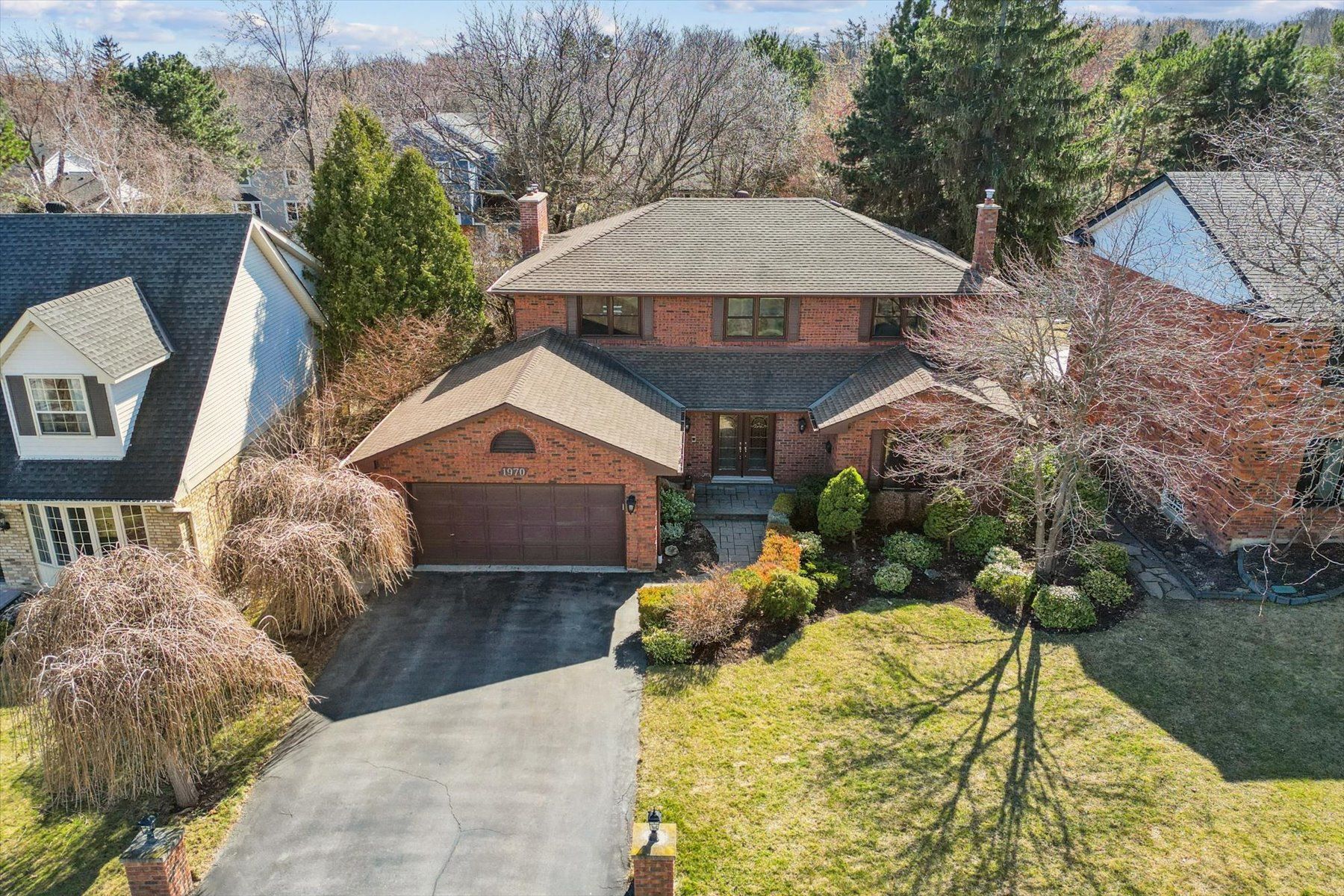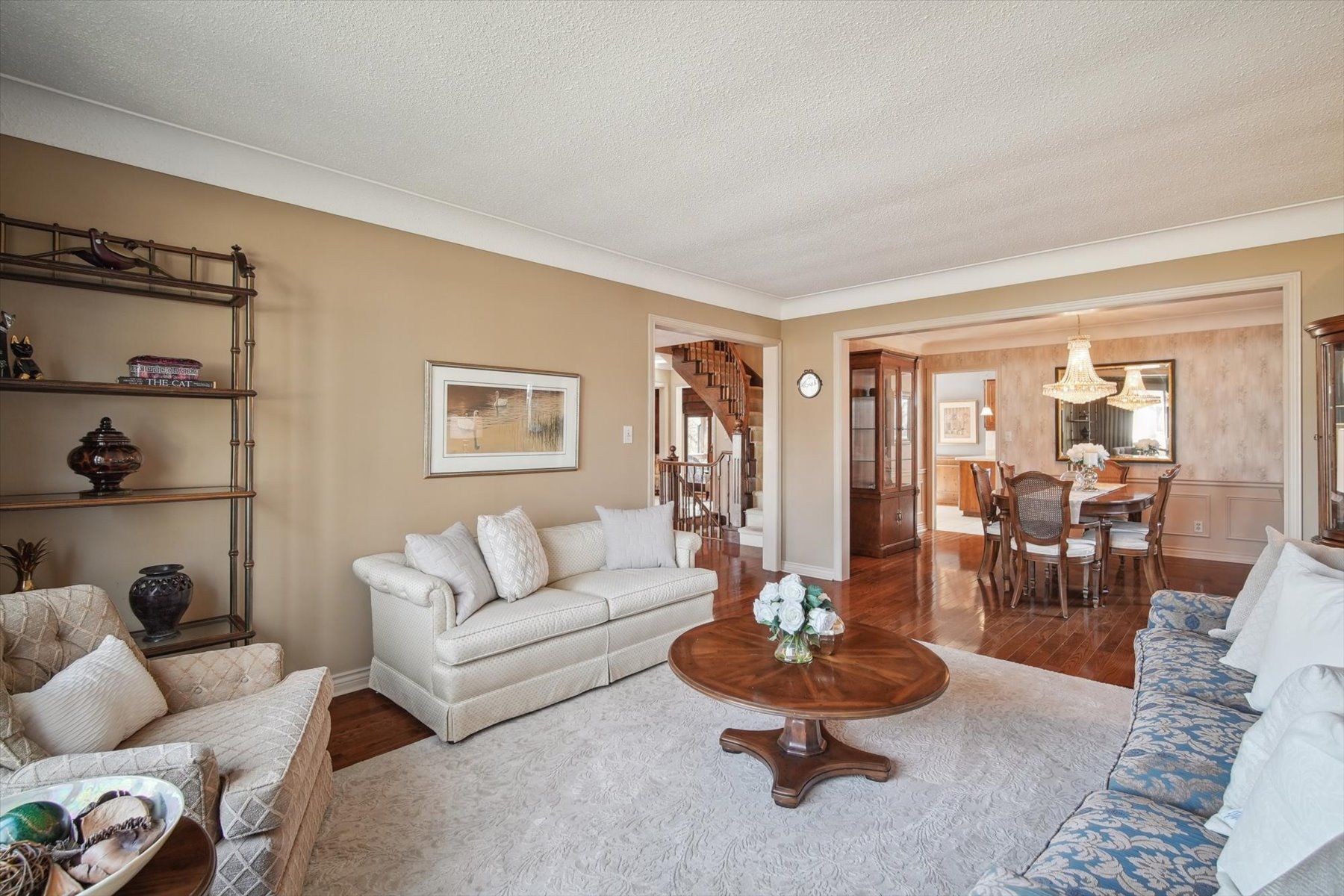$1,645,000
$105,0001970 Fieldgate Drive, Burlington, ON L7P 3H6
Tyandaga, Burlington,




































 Properties with this icon are courtesy of
TRREB.
Properties with this icon are courtesy of
TRREB.![]()
Discover 1970 Fieldgate Drive, an exquisite custom-built executive home in the prestigious Tyandaga neighborhood. This distinctive residence, with its striking dark brick exterior, stands apart on the street, offering timeless curb appeal. Set on an expansive, private, pool-sized lot, the backyard is a true oasisperfect for entertaining or relaxing under the covered patio.Inside, this home welcomes you with a desirable traditional floor plan, thoughtfully designed with well-appointed spaces and generously sized rooms. The newly renovated lower level presents an exciting opportunity for a secondary suite, complete with a separate entrance for added convenience and flexibility.Pride of ownership shines throughout, creating a warm and inviting atmosphere filled with cherished memories. Ideally situated near Tyandaga Golf Course, the scenic Bruce Trail, Kernscliff Park, top-rated schools, and major highways, this exceptional property offers the perfect blend of tranquility and accessibility. Dont miss the chance to own in one of Burlingtons most coveted communities!
- HoldoverDays: 90
- Architectural Style: 2-Storey
- Property Type: Residential Freehold
- Property Sub Type: Detached
- DirectionFaces: South
- GarageType: Attached
- Directions: TYANDAGA PARK DR TO FIELDGATE DR
- Tax Year: 2024
- Parking Features: Private Double
- ParkingSpaces: 4
- Parking Total: 6
- WashroomsType1: 1
- WashroomsType1Level: Main
- WashroomsType2: 2
- WashroomsType2Level: Second
- WashroomsType3: 1
- WashroomsType3Level: Basement
- BedroomsAboveGrade: 4
- Fireplaces Total: 2
- Interior Features: Auto Garage Door Remote, Carpet Free, In-Law Capability
- Basement: Full, Finished with Walk-Out
- Cooling: Central Air
- HeatSource: Gas
- HeatType: Forced Air
- LaundryLevel: Main Level
- ConstructionMaterials: Brick
- Exterior Features: Deck, Landscaped, Patio, Privacy
- Roof: Asphalt Shingle
- Sewer: Sewer
- Foundation Details: Unknown
- LotSizeUnits: Feet
- LotDepth: 159.85
- LotWidth: 65.12
- PropertyFeatures: Golf, Greenbelt/Conservation, Park, Place Of Worship, Public Transit, Ravine
| School Name | Type | Grades | Catchment | Distance |
|---|---|---|---|---|
| {{ item.school_type }} | {{ item.school_grades }} | {{ item.is_catchment? 'In Catchment': '' }} | {{ item.distance }} |





































