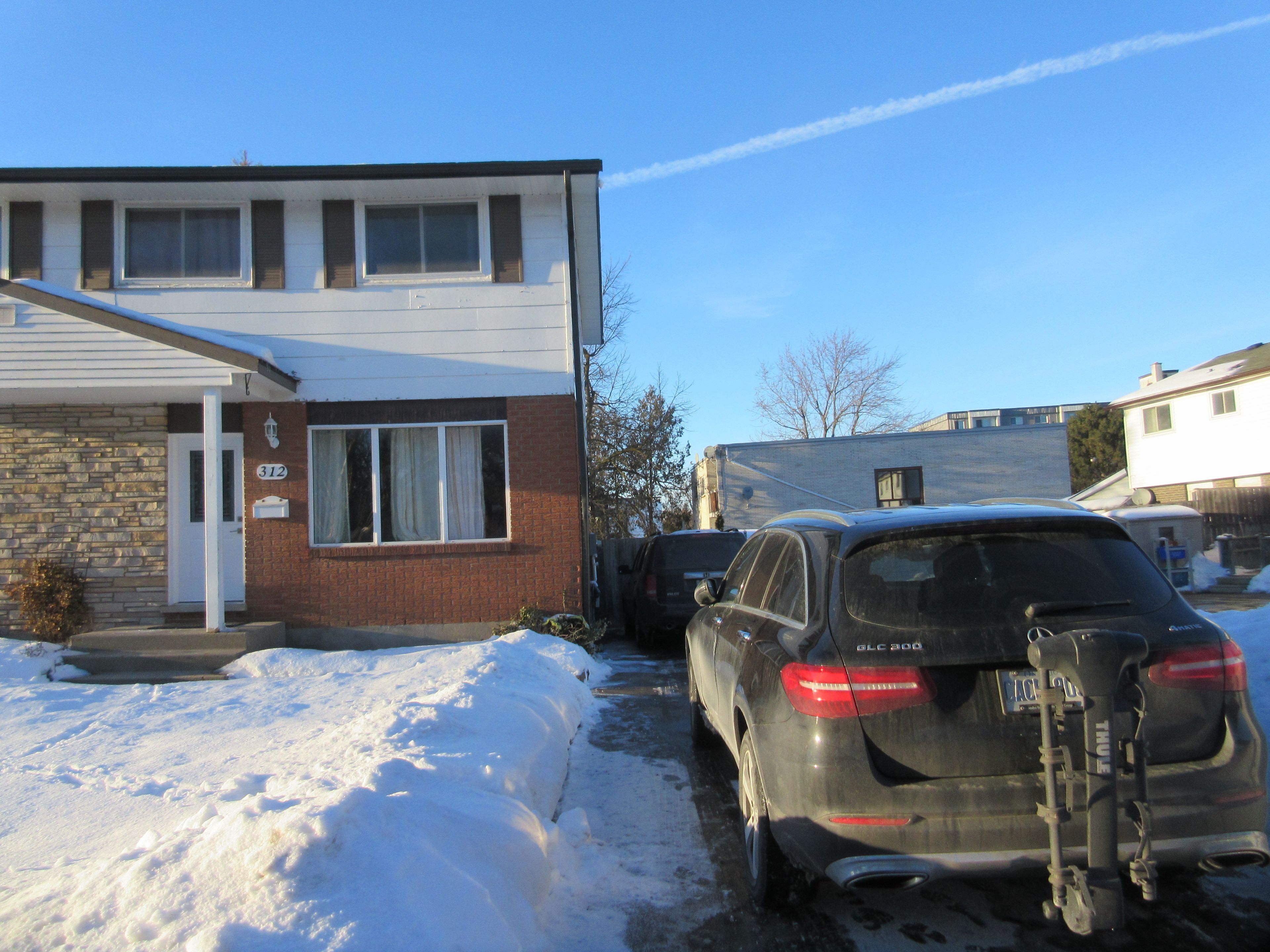$749,000
312 Karn Street, Kitchener, ON N2M 2C1
, Kitchener,
































 Properties with this icon are courtesy of
TRREB.
Properties with this icon are courtesy of
TRREB.![]()
RemarksPublic: Professionally renovated home carpet free and updated 3 + 1 bedroom, with basement apartment and seperate entrance. Long driveway accommodates 3 cars. Fully fenced yard with deck and shed. Main floor features modern kitchen, eat-in area, stainless steel appliances, ample cabinet space, walkout to deck. Large living room overlooking front yard. Recent upgrades include: updated bathrooms, kitchen, windows, flooring, stair railing, LED pot lights, exterior and interior doors, 100 electrical panel 2022, tankless water heater 2024 (owned), Water softner 2024 (owned), driveway redone in 2023. Move in condition.
- HoldoverDays: 180
- Architectural Style: 2-Storey
- Property Type: Residential Freehold
- Property Sub Type: Semi-Detached
- DirectionFaces: South
- Directions: Karn @ Belmont Ave W
- Tax Year: 2024
- Parking Features: Private Double
- ParkingSpaces: 3
- Parking Total: 3
- WashroomsType1: 1
- WashroomsType1Level: Second
- WashroomsType2: 1
- WashroomsType2Level: Basement
- BedroomsAboveGrade: 3
- BedroomsBelowGrade: 1
- Interior Features: Water Purifier, Carpet Free, Countertop Range, In-Law Suite, On Demand Water Heater, Water Heater Owned
- Basement: Separate Entrance, Apartment
- Cooling: Central Air
- HeatSource: Gas
- HeatType: Forced Air
- ConstructionMaterials: Brick Veneer, Vinyl Siding
- Roof: Shingles
- Sewer: Sewer
- Foundation Details: Concrete
- LotSizeUnits: Feet
- LotDepth: 110
- LotWidth: 29.99
| School Name | Type | Grades | Catchment | Distance |
|---|---|---|---|---|
| {{ item.school_type }} | {{ item.school_grades }} | {{ item.is_catchment? 'In Catchment': '' }} | {{ item.distance }} |

































