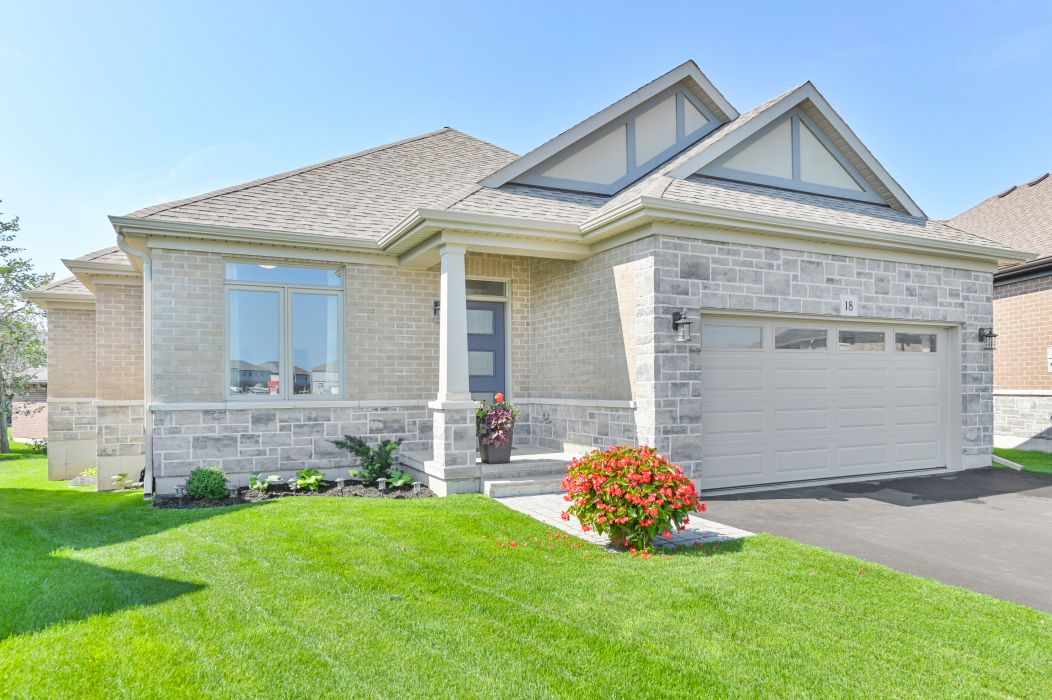$759,900
18 Athabaska Drive, Belleville, ON K8N 0T2
Thurlow Ward, Belleville,





































 Properties with this icon are courtesy of
TRREB.
Properties with this icon are courtesy of
TRREB.![]()
Immaculate bungalow new subdivision 1716 sq. ft. This gorgeous 3 bedroom, 2 bathroom bungalow offers over 1700 sq ft of stylish living space with a spacious main level featuring 9ft ceilings. The open concept design highlights pristine hardwood floors throughout, exception 2 carpeted bedrooms. main floor primary bedroom with upgraded hardwood. The beautifully designed Great Room boasts a stunning TV/Fireplace package perfect for viewing and cozy nights in. The main floor includes a versatile den, ideal for a home office, and a convenient laundry room with entrance from the garage. With approximately 30k + in upgrades and improvements from the base Silverwood model, this home is filled with modern touches including upgraded sink in kitchen, faucets and quartz countertops in kitchen, en-suite and main bath. Additional features include a fully bricked exterior, paved drive, partially fenced yard, offering privacy and curb appeal. Situated close to schools, hospital, CFB Trenton and 401 for the commuter. This home comes complete with newer high end appliances and balance of 7 year New Home Warranty. Move in ready and shows fantastic....don't miss this opportunity.
- HoldoverDays: 30
- Architectural Style: Bungalow
- Property Type: Residential Freehold
- Property Sub Type: Detached
- DirectionFaces: West
- GarageType: Attached
- Directions: Maitland Dr to Farnham Rd N to Riverstone to 18 Athabaska Dr
- Tax Year: 2024
- Parking Features: Private
- ParkingSpaces: 2
- Parking Total: 4
- WashroomsType1: 1
- WashroomsType1Level: Main
- WashroomsType2: 1
- WashroomsType2Level: Main
- BedroomsAboveGrade: 3
- Fireplaces Total: 1
- Interior Features: Rough-In Bath, Central Vacuum, ERV/HRV, Sump Pump
- Basement: Unfinished
- Cooling: Central Air
- HeatSource: Gas
- HeatType: Forced Air
- ConstructionMaterials: Brick
- Roof: Asphalt Shingle
- Sewer: Sewer
- Foundation Details: Poured Concrete
- Topography: Flat
- Parcel Number: 405241061
- LotSizeUnits: Feet
- LotDepth: 164.5
- LotWidth: 29.2
| School Name | Type | Grades | Catchment | Distance |
|---|---|---|---|---|
| {{ item.school_type }} | {{ item.school_grades }} | {{ item.is_catchment? 'In Catchment': '' }} | {{ item.distance }} |






































