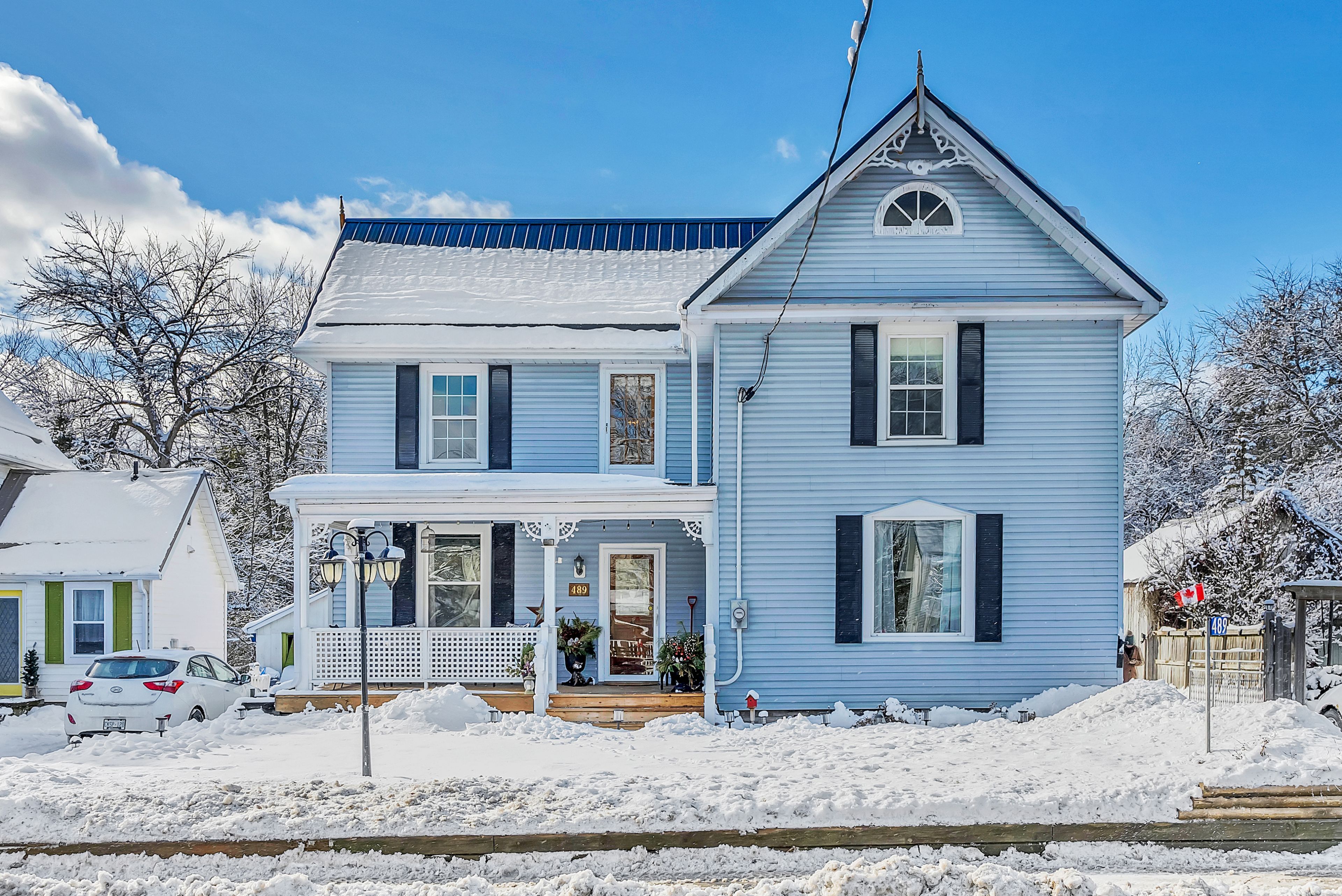$739,900
489 Ashley Street, Belleville, ON K0K 2B0
Thurlow Ward, Belleville,








































 Properties with this icon are courtesy of
TRREB.
Properties with this icon are courtesy of
TRREB.![]()
Welcome to 489 Ashley Street, a charming home located in the heart of Belleville. Situated on a spacious lot, this beautifully maintained 2-storey home offers the perfect blend of historic charm and modern convenience. As you arrive, you'll be greeted by classic vinyl siding, a durable metal roof, and a welcoming front entrance that exudes timeless appeal. A detached garage, along with a private double driveway, provides ample parking for up to six vehicles, ideal for families or those who love to entertain. Step inside to discover a thoughtfully designed layout featuring a spacious living room and a formal dining area. The well-appointed kitchen offers ample cabinetry and counter space, and the spacious family room is equipped with a cozy fireplace. The main floor also includes a convenient 3-piece bathroom and a laundry room for added convenience. Upstairs, the second level boasts three generously sized bedrooms, each with large windows that fill the space with natural light, while the centrally located 4-piece bathroom ensures comfort and convenience for the whole family. A bonus feature of this property is the unique 2-storey workshop, a versatile space equipped with plenty of work space, a sauna, recreation room, and a 2-piece powder room. Whether you envision a home gym, hobby space, or ultimate relaxation retreat, this additional structure offers endless possibilities. The backyard is equally impressive, with mature trees providing privacy and a serene outdoor setting perfect for gardening, play, or simply enjoying the fresh air. Located in a sought-after area of Belleville, this home is just minutes from schools, shopping, and major roadways, offering the perfect balance of peaceful living and urban convenience. With its stunning character, modern updates, and unique features, 489 Ashley Street is a rare find that must be seen to be truly appreciated. Don't miss out on the chance to make this amazing home your own!
- HoldoverDays: 60
- Architectural Style: 2-Storey
- Property Type: Residential Freehold
- Property Sub Type: Detached
- DirectionFaces: East
- GarageType: Detached
- Tax Year: 2024
- Parking Features: Private Double
- ParkingSpaces: 5
- Parking Total: 6
- WashroomsType1: 1
- WashroomsType1Level: Main
- WashroomsType2: 1
- WashroomsType2Level: Second
- WashroomsType3: 1
- WashroomsType3Level: Flat
- BedroomsAboveGrade: 3
- Interior Features: Other
- Basement: Partial Basement
- Cooling: Other
- HeatSource: Gas
- HeatType: Forced Air
- ConstructionMaterials: Vinyl Siding
- Roof: Metal
- Sewer: Septic
- Foundation Details: Unknown
- Parcel Number: 405260028
- LotSizeUnits: Feet
- LotDepth: 212.7
- LotWidth: 49.93
| School Name | Type | Grades | Catchment | Distance |
|---|---|---|---|---|
| {{ item.school_type }} | {{ item.school_grades }} | {{ item.is_catchment? 'In Catchment': '' }} | {{ item.distance }} |









































