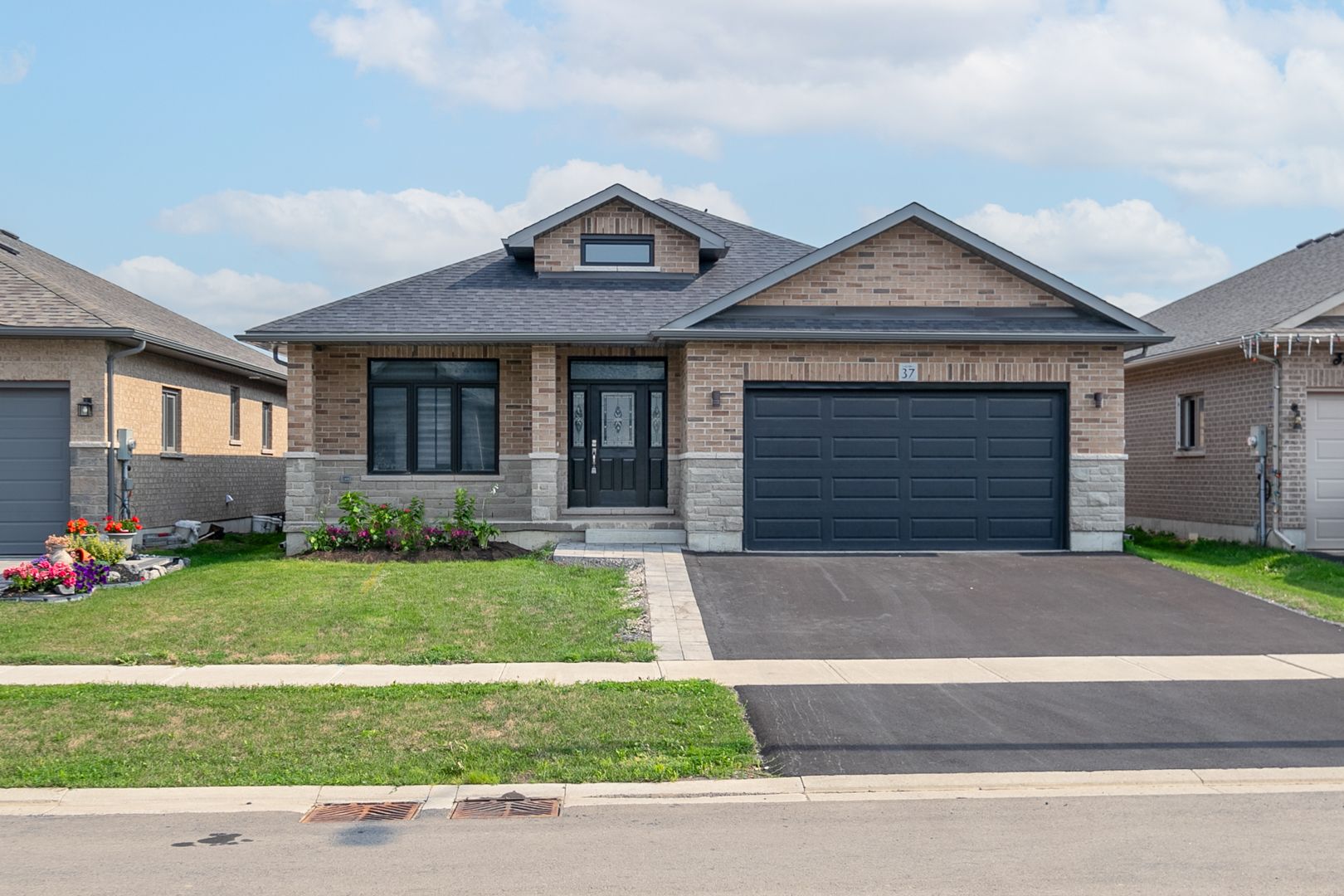$725,000
$14,00037 Wims Way, Belleville, ON K8N 0H9
Thurlow Ward, Belleville,




























 Properties with this icon are courtesy of
TRREB.
Properties with this icon are courtesy of
TRREB.![]()
"MUST SEE" CHECKOUT THIS REMARKABLE PROPERTY. HIGHLY SOUGHT AREA OF BELLEVILLE, THIS HOUSE HAS A FUNCTIONAL AND OPEN CONCEPT LAYOUT WITH LIVING,DINING AND KITCHEN WITH A LARGE ISLAND AND QUARTZ COUNTERTOP. ALL STAINLESS STEEL APPLIANCES.APPROXIMATELY 1644SF WITH 2 BIG BEDROOMS AND 2 FULL BATHROOMS WITH MAIN FLOOR LAUNDRY.MASTER BEDROOM COME WITH AN ENSUITE WITH DOUBLE SINK.PATIO DOOR OFF DINING AREA TO A BIG DECK.THIS HOUSE IS A SPACE WHERE MEMORIES ARE MADE WHETHER ITS SUNDAY MORNING BREAKFAST IN THE SUN FILLED KITCHEN OR TAKING A PEACEFUL EVENING STROLL IN THE NEIGHBOURHOOD.ABSOLUTELY GEORGEOUS PROPERTY. "PRICED TO SELL"
- HoldoverDays: 90
- Architectural Style: Bungalow
- Property Type: Residential Freehold
- Property Sub Type: Detached
- DirectionFaces: South
- GarageType: Attached
- Directions: FARNHAM RD & WIMS WAY
- Tax Year: 2024
- Parking Features: Private Double
- ParkingSpaces: 2
- Parking Total: 4
- WashroomsType1: 1
- WashroomsType1Level: Main
- WashroomsType2: 1
- WashroomsType2Level: Main
- BedroomsAboveGrade: 2
- Interior Features: Other
- Basement: Unfinished
- Cooling: Central Air
- HeatSource: Gas
- HeatType: Forced Air
- LaundryLevel: Main Level
- ConstructionMaterials: Stone, Brick
- Roof: Asphalt Shingle
- Sewer: Sewer
- Foundation Details: Concrete
- Parcel Number: 405240958
- LotSizeUnits: Feet
- LotDepth: 114.76
- LotWidth: 49.23
- PropertyFeatures: Hospital, Library, Park, Place Of Worship, School
| School Name | Type | Grades | Catchment | Distance |
|---|---|---|---|---|
| {{ item.school_type }} | {{ item.school_grades }} | {{ item.is_catchment? 'In Catchment': '' }} | {{ item.distance }} |





























