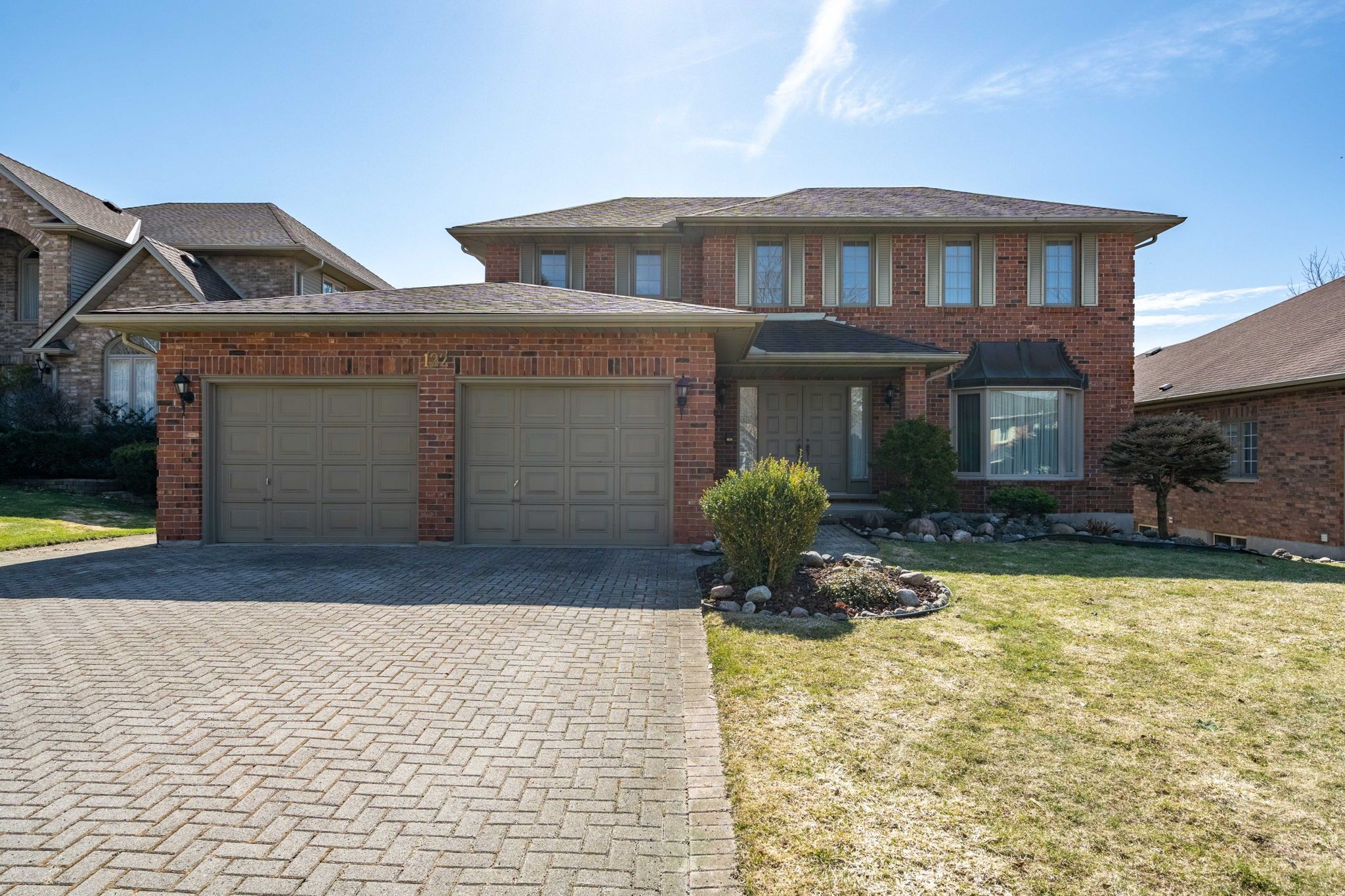$1,049,000
$100,000122 Longview Court, London, ON N6K 4J1
South K, London,
















































 Properties with this icon are courtesy of
TRREB.
Properties with this icon are courtesy of
TRREB.![]()
Welcome to this meticulously maintained one owner home, offering approximately 3000 sq ft of well laid out living space. Nestled on a large walk out lot in a sought-after cul-de-sac in Byron, this property is sure to please. Boasting 4 spacious bedrooms and 2.5 baths, including a primary suite with a lavish 5-piece ensuite and a generous walk-in closet, this home is perfect for family living - no fighting over bedrooms here! The expansive principal rooms are designed for both relaxation and entertaining. The eat-in kitchen features an island, ideal for meal prep or casual dining, and opens to a cozy family room with a gas fireplace, creating the perfect ambiance for everyday living. The formal living and dining rooms provide additional space for entertaining, while a main floor den with built-in shelving offers a quiet retreat or home office. Large windows throughout allow for natural light to flood the home, creating a bright and welcoming atmosphere. The unfinished walk-out basement, with 8-foot ceilings, offers endless possibilities for customization, whether you choose to create a home theater, gym, additional living space or in-law suite. Situated on a prime lot, this home is in an exclusive, family-friendly neighbourhood, across the street from the Byron Sports Complex, close to parks, trails, and highly-rated schools, making it an ideal location for those seeking both privacy and convenience. This home is truly one-of-a-kind - don't miss the opportunity to make it yours.
- HoldoverDays: 60
- Architectural Style: 2-Storey
- Property Type: Residential Freehold
- Property Sub Type: Detached
- DirectionFaces: South
- GarageType: Attached
- Directions: Longview Court is off Boler Road north of Southdale Road.
- Tax Year: 2024
- Parking Features: Private Double
- ParkingSpaces: 4
- Parking Total: 6
- WashroomsType1: 1
- WashroomsType1Level: Main
- WashroomsType2: 1
- WashroomsType2Level: Second
- WashroomsType3: 1
- WashroomsType3Level: Second
- BedroomsAboveGrade: 4
- Fireplaces Total: 1
- Interior Features: Auto Garage Door Remote, In-Law Capability
- Basement: Unfinished, Walk-Out
- Cooling: Central Air
- HeatSource: Gas
- HeatType: Forced Air
- LaundryLevel: Main Level
- ConstructionMaterials: Brick, Vinyl Siding
- Exterior Features: Landscaped, Deck
- Roof: Shingles
- Sewer: Sewer
- Foundation Details: Poured Concrete
- Parcel Number: 084310149
- LotSizeUnits: Feet
- LotDepth: 140.63
- LotWidth: 61.17
| School Name | Type | Grades | Catchment | Distance |
|---|---|---|---|---|
| {{ item.school_type }} | {{ item.school_grades }} | {{ item.is_catchment? 'In Catchment': '' }} | {{ item.distance }} |

















































