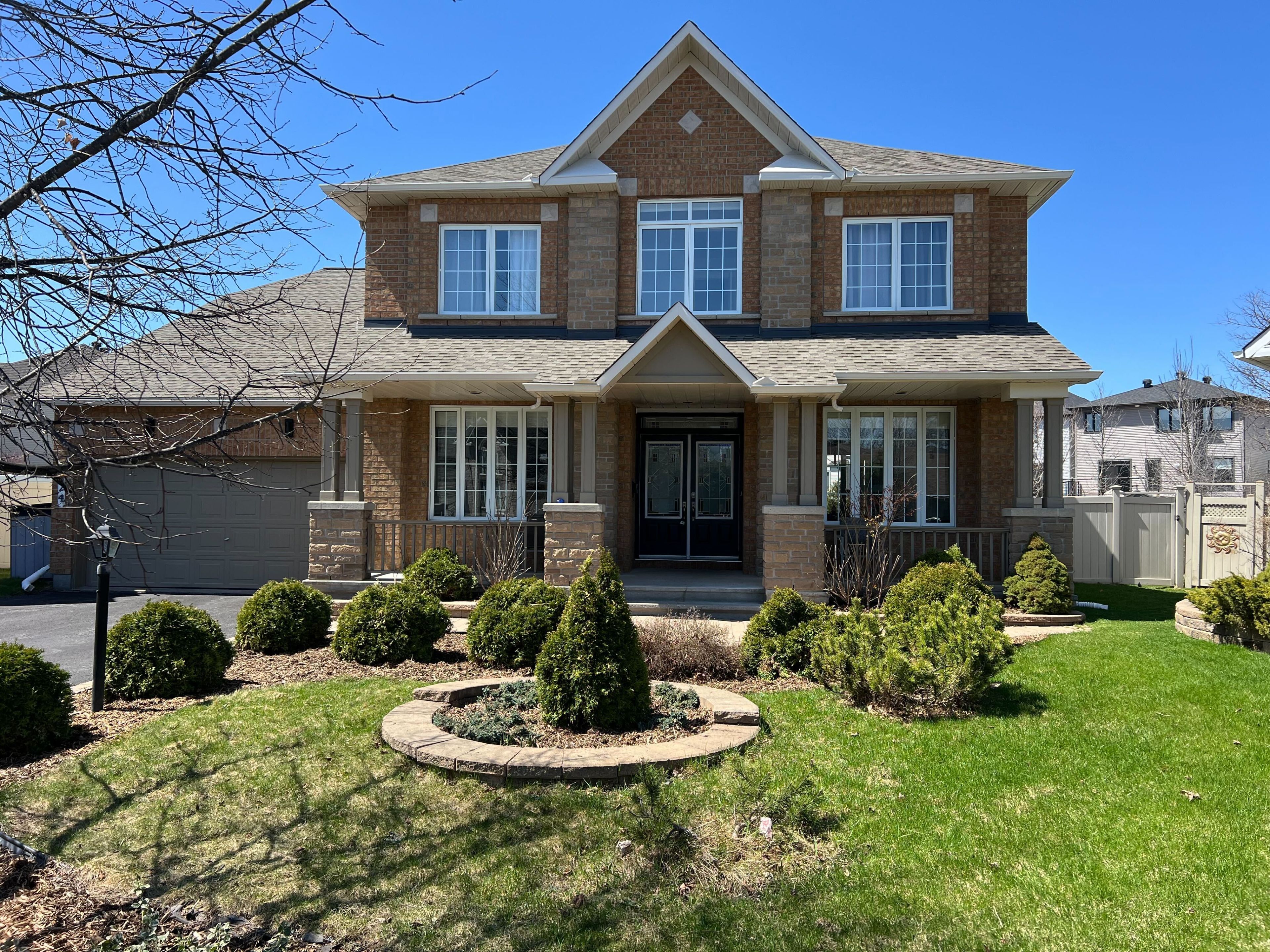$1,175,000
$14,90024 Tierney Drive, Barrhaven, ON K2J 4T3
7706 - Barrhaven - Longfields, Barrhaven,


































 Properties with this icon are courtesy of
TRREB.
Properties with this icon are courtesy of
TRREB.![]()
*OH Sunday Apr 27th 2-4pm* This stunning home features both elegance and functionality in every detail. The main floor uniquely offers two dedicated office spaces, each complete w/ built-in cabinetry. deal for remote work or as a personal retreat. The bright, white kitchen is a chef's dream, showcasing gleaming granite countertops, stainless steel appliances, and a seamless view of the spacious, fenced backyard. Plenty of cupboard and counter space provide the perfect setup for any culinary adventure. Overlooking the kitchen, the inviting family room is great for gathering or relaxation, complete w/ a cozy gas fireplace creating a welcoming atmosphere. The large formal dining room is perfect for hosting memorable gatherings or enjoying everyday family meals. Hardwood flooring flows seamlessly throughout the main level, complemented by modern light fixtures and pot lights. The mudroom has generous storage and laundry facilities, providing easy access to the attached two-car garage. A grand curved hardwood staircase leads to the second floor where you'll discover a luxurious primary suite featuring vaulted ceilings and a gas fireplace that adds to the room's ambiance. The ensuite bath is a true retreat, offering a separate soaker tub and shower, along w/ granite counters, for a spa-like experience. Three generously sized bedrooms and a full bathroom complete the upper level. The partially finished basement includes a spacious bedroom, highlighted by a striking feature wall w/ an electric fireplace, and luxury vinyl flooring, creating a comfortable space for guests or as a quiet escape. Ample storage space is available, along w/ plenty of room to customize and complete the remaining area to suit your needs. The backyard boasts one of the largest lots in Barrhaven providing abundant space for a future pool, while still leaving plenty of room for greenery or additional hardscaping - making it an excellent setting for outdoor entertaining and relaxation.
- HoldoverDays: 30
- Architectural Style: 2-Storey
- Property Type: Residential Freehold
- Property Sub Type: Detached
- DirectionFaces: North
- GarageType: Attached
- Directions: When travelling south on Woodroffe from Fallowfield, turn right onto Tierney Dr
- Tax Year: 2024
- Parking Features: Private
- ParkingSpaces: 2
- Parking Total: 4
- WashroomsType1: 2
- WashroomsType1Level: Second
- WashroomsType2: 1
- WashroomsType2Level: Main
- BedroomsAboveGrade: 4
- BedroomsBelowGrade: 1
- Fireplaces Total: 3
- Interior Features: Auto Garage Door Remote
- Basement: Full, Partially Finished
- Cooling: Central Air
- HeatSource: Gas
- HeatType: Forced Air
- LaundryLevel: Main Level
- ConstructionMaterials: Brick, Vinyl Siding
- Roof: Shingles
- Pool Features: Other
- Sewer: Sewer
- Foundation Details: Poured Concrete
- LotSizeUnits: Feet
- LotDepth: 150.35
- LotWidth: 43.2
| School Name | Type | Grades | Catchment | Distance |
|---|---|---|---|---|
| {{ item.school_type }} | {{ item.school_grades }} | {{ item.is_catchment? 'In Catchment': '' }} | {{ item.distance }} |



































