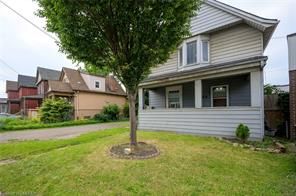$499,997
372 Beach Road, Hamilton, ON L8H 3K5
Crown Point, Hamilton,








































 Properties with this icon are courtesy of
TRREB.
Properties with this icon are courtesy of
TRREB.![]()
RSA&IRREG SIZES, Unique rare find 52.75Ft X 86.6Ft Lot. Has Garage use for storage. Large lot fits up 10 cars. This property can be used for a lot of different uses for self-employed, contractors. Great Investment or for personal use. Excellent Tenant for over 9 yrs will like to stay. The rentals $2100/month plus tenant pays utilities. The tenant will vacant with 60 day notice. Spacious excellent condition 21/2 stry 4+1 Bedrooms.2 baths. 9 ft high ceilings. Mostly finish basement with rough-in shower. Rear front and rear sun room. Huge master bedroom with a baby/office/exercise room. Allow 24 hrs notice to view this property. Pics are from previous listing.
- HoldoverDays: 60
- Architectural Style: 2 1/2 Storey
- Property Type: Residential Freehold
- Property Sub Type: Detached
- DirectionFaces: South
- GarageType: Attached
- Directions: Bayfield Ave/Ottawa St)
- Tax Year: 2024
- Parking Features: Private Double
- ParkingSpaces: 8
- Parking Total: 8
- WashroomsType1: 1
- WashroomsType2: 1
- BedroomsAboveGrade: 4
- BedroomsBelowGrade: 1
- Interior Features: Water Heater
- Basement: Full
- HeatSource: Gas
- HeatType: Forced Air
- LaundryLevel: Lower Level
- ConstructionMaterials: Concrete Block
- Roof: Asphalt Shingle
- Pool Features: Above Ground
- Sewer: Sewer
- Foundation Details: Concrete Block
- Parcel Number: 172490025
- LotSizeUnits: Feet
- LotDepth: 86.6
- LotWidth: 52.75
| School Name | Type | Grades | Catchment | Distance |
|---|---|---|---|---|
| {{ item.school_type }} | {{ item.school_grades }} | {{ item.is_catchment? 'In Catchment': '' }} | {{ item.distance }} |









































