$999,999
365 FIDDLERS GREEN Road, Hamilton, ON L9G 1X2
Ancaster, Hamilton,
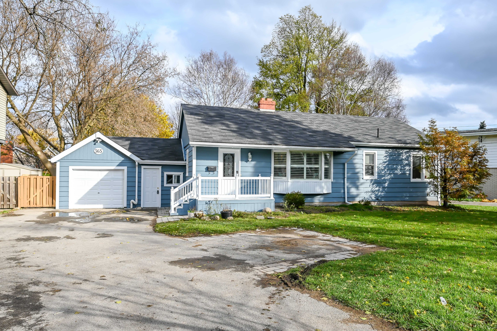
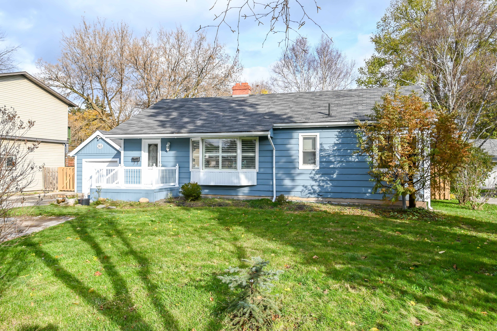
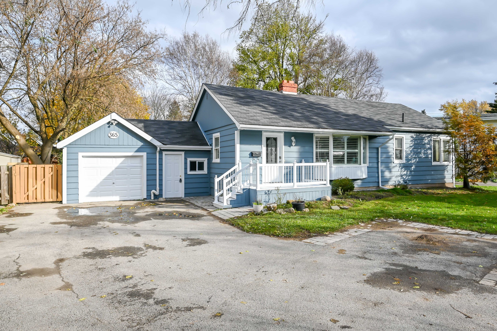

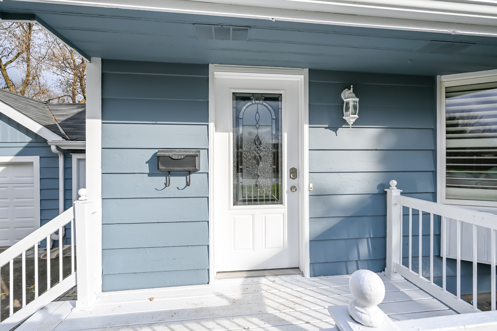
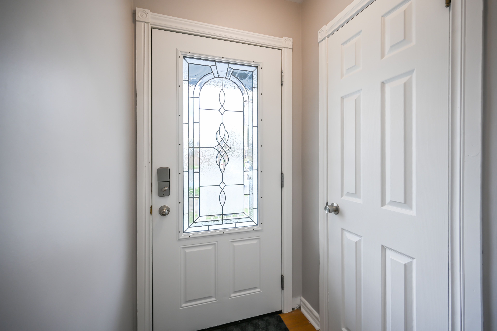
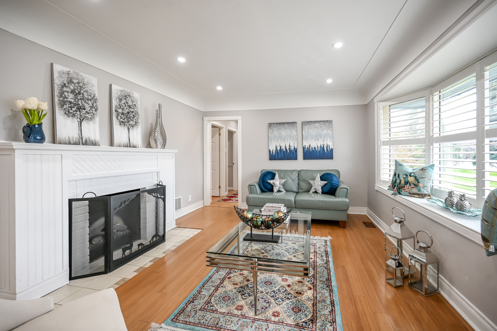
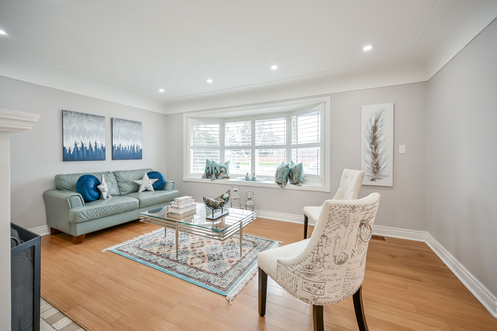
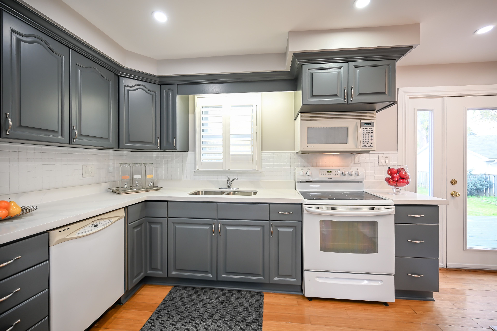
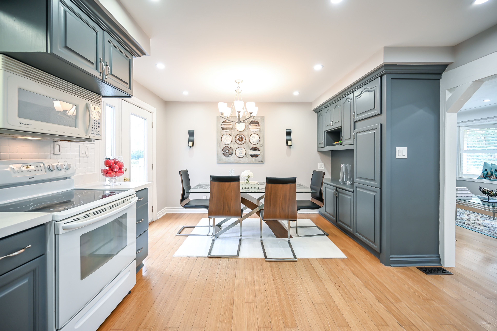
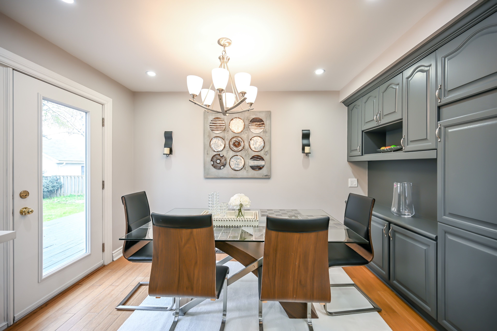
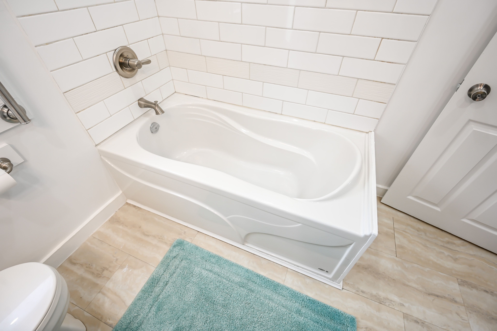
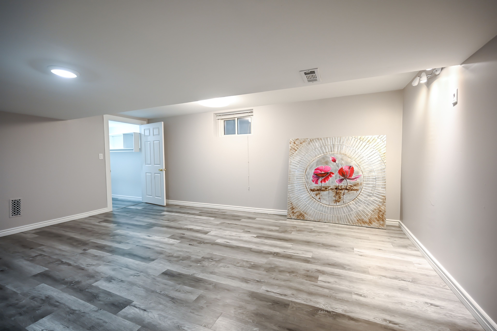
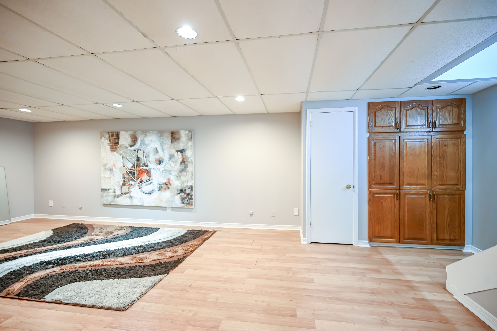
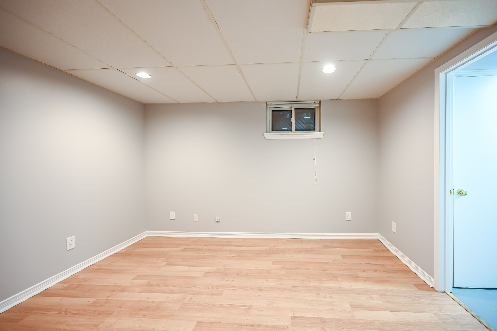
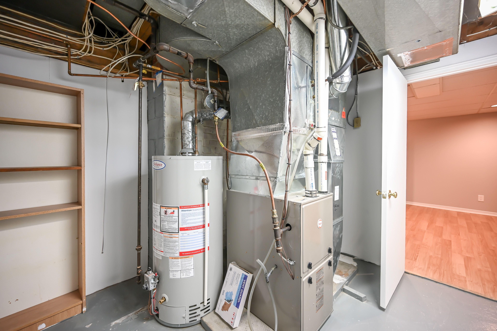
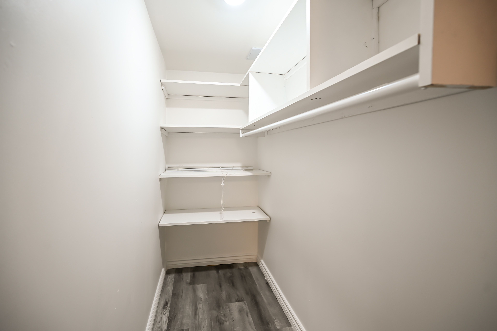
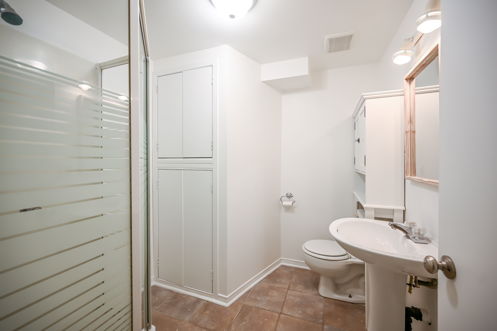
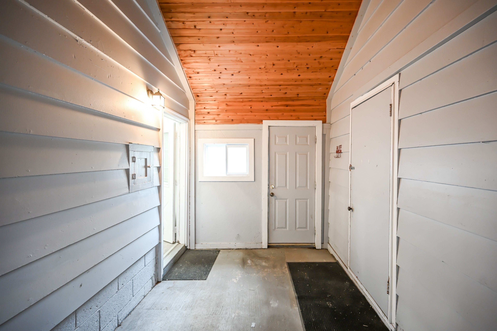
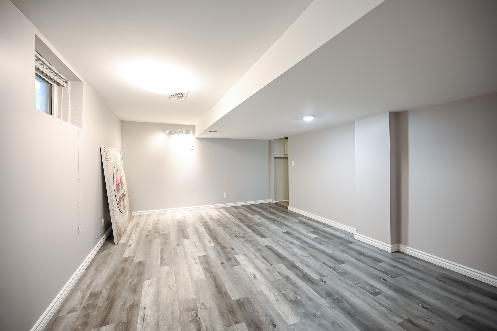
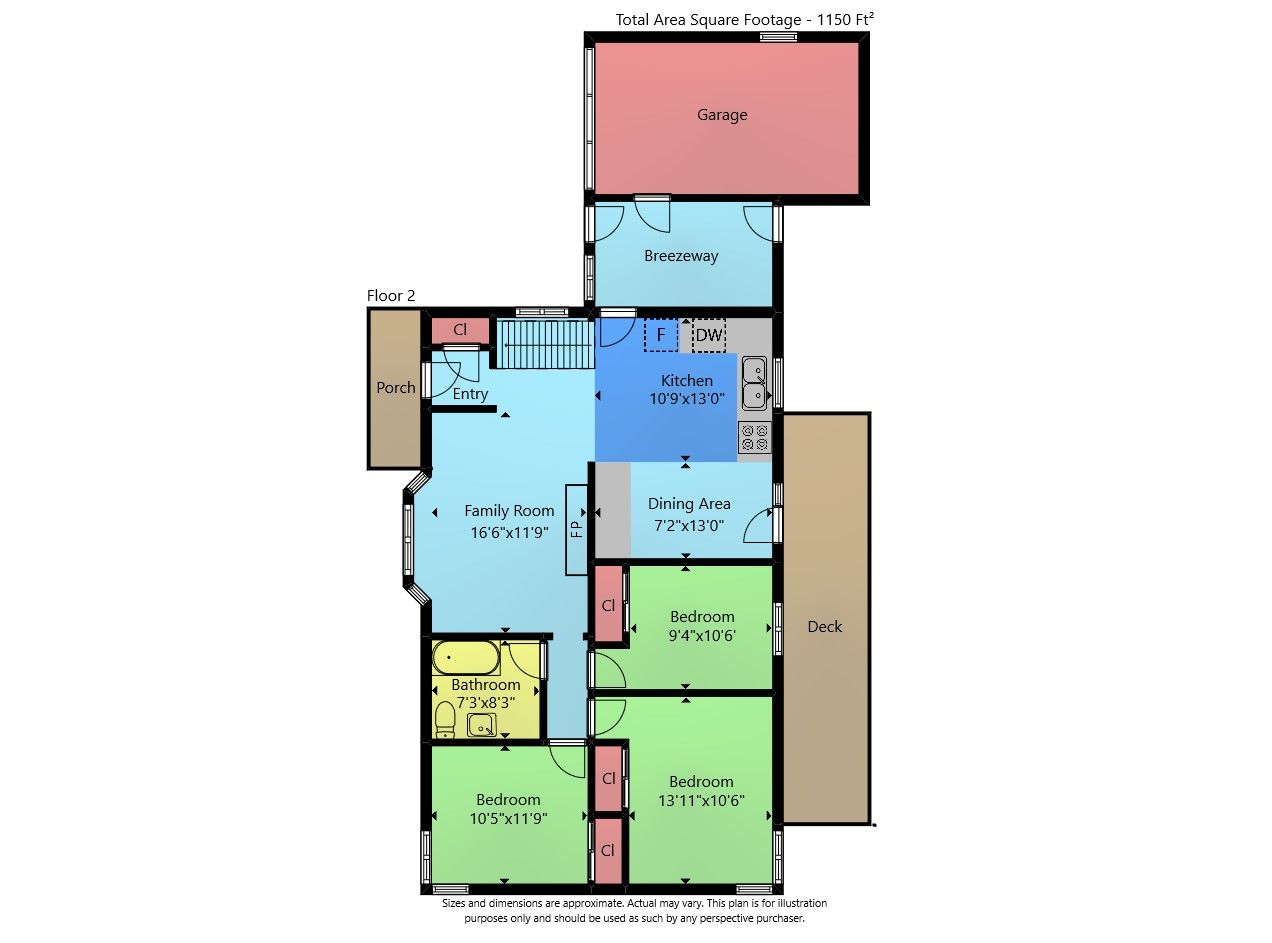
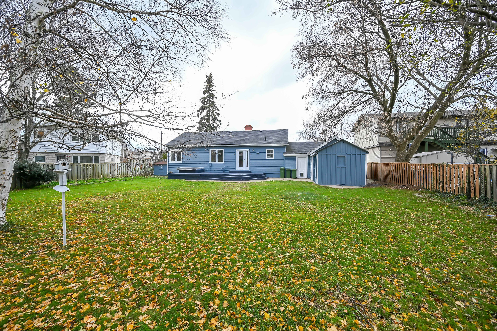
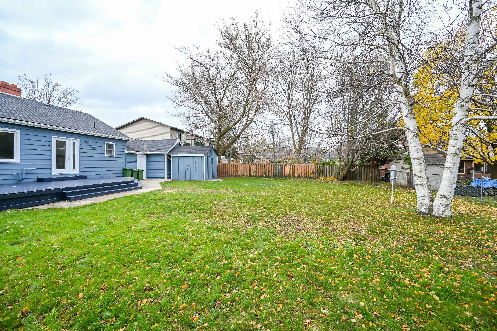
 Properties with this icon are courtesy of
TRREB.
Properties with this icon are courtesy of
TRREB.![]()
WELCOME TO RAISED Bungalow Separate Units / entrance with in-law suite in Ancaster-Ontario. Large lot with potential for additional dwelling unit. READY TO MOVE IN, EASY ACCESS TO MCMASTER, HIGHWAY 403, NO EASEMENT, 75x150 LOT. 3+2 BED, 2 BATH. Must See. Great school district. LOTS OF UPDATES, BUILT IN APPLIANCES, LARGER BASEMENT WINDOWS. ELECTRICAL 125amps, Upgraded Windows, AIR COND / Furnace Gas Forced Air High Efficiency, 2 Gas Fireplaces ROUGHED IN. Showings limited to 30 minutes. NO WARRANTY ON HOT TUB / EQUIPMENT.
- HoldoverDays: 120
- Architectural Style: Bungalow-Raised
- Property Type: Residential Freehold
- Property Sub Type: Detached
- DirectionFaces: West
- GarageType: Attached
- Directions: Exit Fiddlers Green Rd on Hwy 403, Hamilton, ON
- Tax Year: 2024
- Parking Features: Front Yard Parking, Other, Inside Entry
- ParkingSpaces: 7
- Parking Total: 8
- WashroomsType1: 1
- WashroomsType1Level: Basement
- WashroomsType2: 1
- WashroomsType2Level: Main
- BedroomsAboveGrade: 3
- BedroomsBelowGrade: 2
- Fireplaces Total: 2
- Interior Features: Water Heater, Other
- Basement: Walk-Up, Separate Entrance
- Cooling: Central Air
- HeatSource: Gas
- HeatType: Forced Air
- ConstructionMaterials: Concrete, Shingle
- Roof: Asphalt Shingle
- Sewer: Sewer
- Foundation Details: Block, Concrete Block, Poured Concrete
- Topography: Flat
- Parcel Number: 174340134
- LotSizeUnits: Feet
- LotDepth: 150
- LotWidth: 75
- PropertyFeatures: Golf, Hospital, Fenced Yard
| School Name | Type | Grades | Catchment | Distance |
|---|---|---|---|---|
| {{ item.school_type }} | {{ item.school_grades }} | {{ item.is_catchment? 'In Catchment': '' }} | {{ item.distance }} |
























