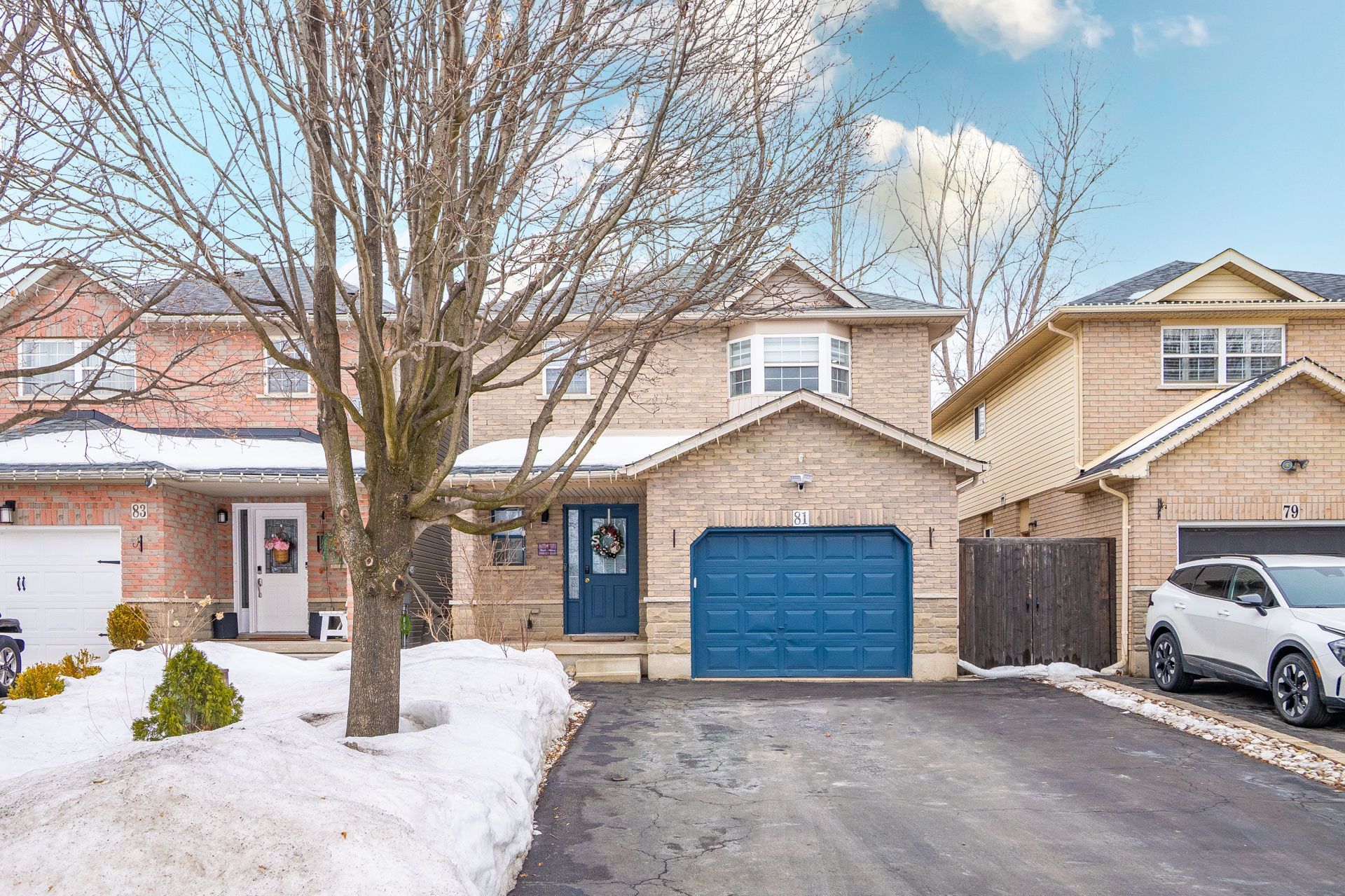$979,000
$20,99981 Kendrick Court, Hamilton, ON L9G 5A5
Ancaster, Hamilton,








































 Properties with this icon are courtesy of
TRREB.
Properties with this icon are courtesy of
TRREB.![]()
Welcome to family-friendly charming 3-bedroom home with 2 full & 2 powder baths has Over 2500 Sf Of Finished Living Space (1729 Sf Main Floor & 2nd), There Is A Fenced Yard With Patio Area With Landscaped, Ambient Lighting. The Finished Basement Has A Huge Recroom Area & A 2Piece Bathroom. This Home Features fresh paint and new kitchen updates , A Large Primary Bedroom With Ensuite, Family Room With Gas Fireplace, & A Spacious kitchen/dining area. It has 1 covered & 4 open driveway parking. This location offers an exceptional lifestyle with high-ranked schools. Just a 5-minute drive to major retailers like Walmart, Canadian Tire, and grocery stores like Fortinos and Food Basics. Enjoy Ancaster's charming Wilson Street with boutiques, cafes, and amenities. Walk to nearby James Smith Park and enjoy other local parks and playgrounds. Tiffany Falls and hiking trails are a short drive for nature lovers. Excellent highway access simplifies commutes.
- HoldoverDays: 90
- Architectural Style: 2-Storey
- Property Type: Residential Freehold
- Property Sub Type: Detached
- DirectionFaces: North
- GarageType: Attached
- Directions: Donnelly St
- Tax Year: 2024
- Parking Features: Available
- ParkingSpaces: 4
- Parking Total: 5
- WashroomsType1: 1
- WashroomsType1Level: Second
- WashroomsType2: 1
- WashroomsType2Level: Second
- WashroomsType3: 1
- WashroomsType3Level: Main
- WashroomsType4: 1
- WashroomsType4Level: Basement
- BedroomsAboveGrade: 3
- Interior Features: Water Softener, Water Purifier
- Basement: Finished
- Cooling: Central Air
- HeatSource: Gas
- HeatType: Forced Air
- ConstructionMaterials: Brick, Vinyl Siding
- Roof: Shingles
- Sewer: Sewer
- Foundation Details: Concrete
- LotSizeUnits: Feet
- LotDepth: 114.83
- LotWidth: 29.86
| School Name | Type | Grades | Catchment | Distance |
|---|---|---|---|---|
| {{ item.school_type }} | {{ item.school_grades }} | {{ item.is_catchment? 'In Catchment': '' }} | {{ item.distance }} |









































