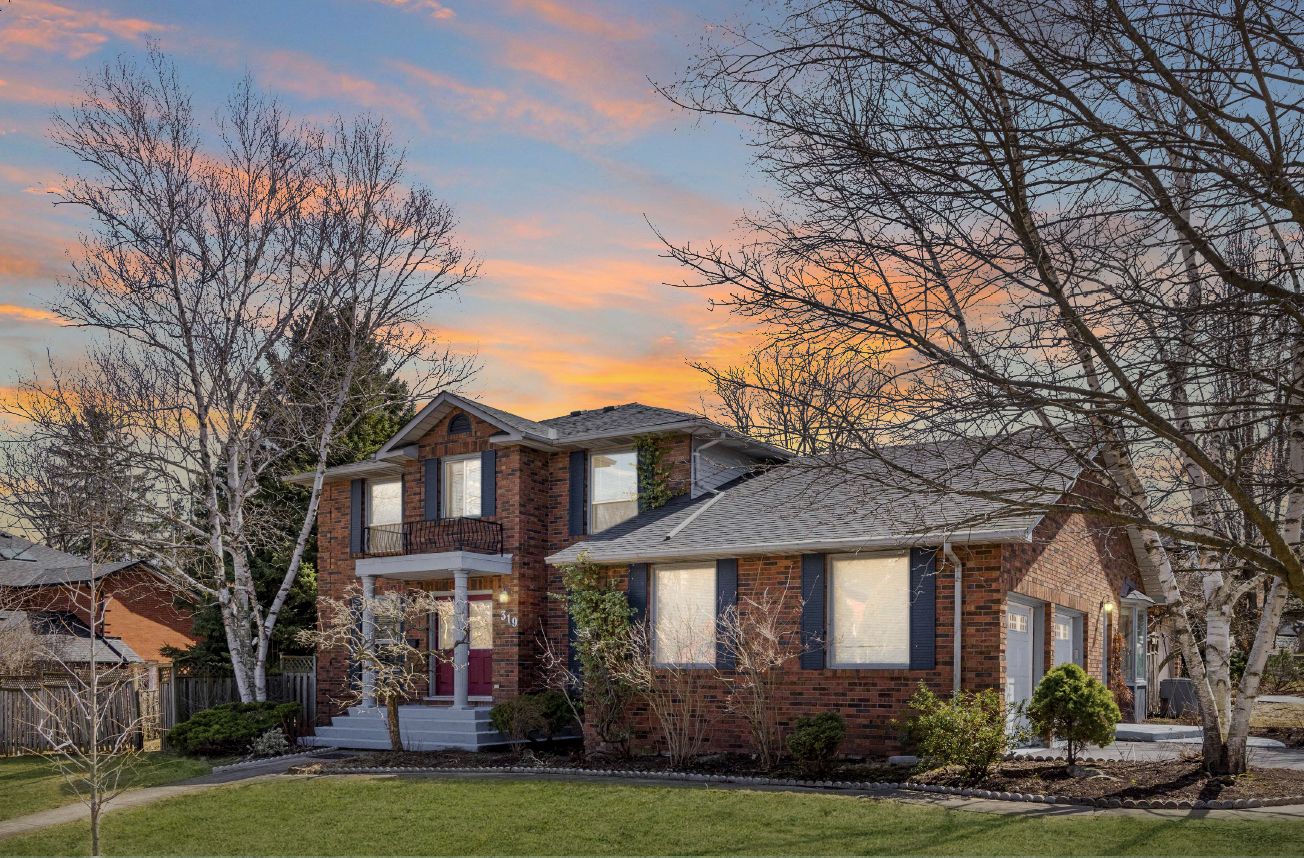$1,097,000
$100,000319 Lloyminn Avenue, Hamilton, ON L9G 3Z6
Ancaster, Hamilton,




































 Properties with this icon are courtesy of
TRREB.
Properties with this icon are courtesy of
TRREB.![]()
Nestled in one of Ancaster's most prestigious neighbourhoods, this exquisite family residence epitomizes timeless elegance and modern luxury. Ideally positioned near top-tier schools and mere moments from the charming boutiques and cafés of Old Ancasters high street, as well as scenic conservation trails, this home offers a unique opportunity to customize it to your taste. The expansive interiors are thoughtfully designed, providing abundant space for families to flourish and create cherished memories. The serene ambiance is heightened by the surrounding mature trees, which form a lush, private sanctuarya perfect setting for future outdoor entertaining or the installation of a tranquil pool. Transform this exceptional property into your dream home, seamlessly blending comfort with sophistication. A visit to this stunning, sold as - is residence is sure to inspire, making the drive to Ancaster a worthwhile endeavour.
- HoldoverDays: 60
- Architectural Style: 2-Storey
- Property Type: Residential Freehold
- Property Sub Type: Detached
- DirectionFaces: South
- GarageType: Built-In
- Directions: LOVERS LANE TO LLOYMINN
- Tax Year: 2024
- Parking Features: Private Double
- ParkingSpaces: 4
- Parking Total: 6
- WashroomsType1: 1
- WashroomsType1Level: Main
- WashroomsType2: 1
- WashroomsType2Level: Second
- WashroomsType3: 1
- WashroomsType3Level: Second
- BedroomsAboveGrade: 4
- Fireplaces Total: 1
- Interior Features: Other
- Basement: Partially Finished, Walk-Out
- Cooling: Central Air
- HeatSource: Gas
- HeatType: Forced Air
- LaundryLevel: Main Level
- ConstructionMaterials: Brick
- Exterior Features: Hot Tub, Patio, Porch
- Roof: Asphalt Shingle
- Sewer: Sewer
- Foundation Details: Concrete
- LotSizeUnits: Feet
- LotDepth: 70.4
- LotWidth: 125
- PropertyFeatures: Arts Centre, Fenced Yard, Greenbelt/Conservation, Library, Place Of Worship, School
| School Name | Type | Grades | Catchment | Distance |
|---|---|---|---|---|
| {{ item.school_type }} | {{ item.school_grades }} | {{ item.is_catchment? 'In Catchment': '' }} | {{ item.distance }} |





































