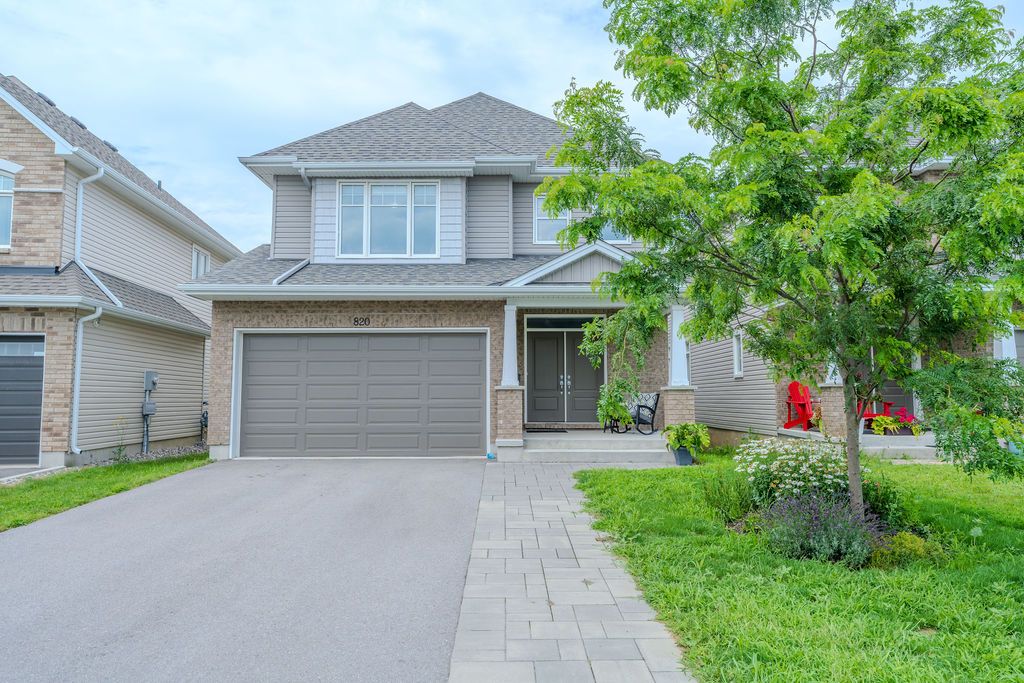$939,000
$160,000820 Stonewalk Drive, Kingston, ON K7K 0H2
13 - Kingston East (Incl Barret Crt), Kingston,












































 Properties with this icon are courtesy of
TRREB.
Properties with this icon are courtesy of
TRREB.![]()
This beautiful 8-year-old Sable model Tamarack home with many upgrades is impressive the minute you walk in the front door. The great room is bright and beautiful with a huge open-concept area. This includes the kitchen, with extensive cabinetry, a gas stove, a bar fridge, and a massive island with quartz countertops; the living area has a gorgeous gas fireplace and the dining area can certainly seat many for a family dinner. A two-piece powder room, office, and mudroom complete this level to perfection. Upstairs you will find that the lovely primary bedroom with a walk-in closet and large ensuite bathroom comprises 1/4 of the entire 2nd level space. There are also three other good-sized bedrooms, with a four-piece bathroom and the laundry room conveniently located. The main basement area is every movie-buffs' dream with it currently being used as a mini theatre containing a projector and wall-to-wall screen. There is another 4-piece bathroom and a bonus room to create what you wish. The backyard is spectacular with a beautiful 14' by 25' heated, inground pool surrounded by a stone patio. Not a fan of messing around with a pool cover?....this one is automatic....with the press of a few buttons it is opened or closed. Just sit back and relax poolside without the fuss. All of this is in a sought-after area within walking distance to all amenities on the east side of Kingston. Call today to see this beautiful family home.
- HoldoverDays: 60
- Architectural Style: 2-Storey
- Property Type: Residential Freehold
- Property Sub Type: Detached
- DirectionFaces: West
- GarageType: Attached
- Directions: Hy 15 to Waterside Way to Stonewalk Drive
- Tax Year: 2024
- Parking Features: Private Double
- ParkingSpaces: 4
- Parking Total: 6
- WashroomsType1: 1
- WashroomsType1Level: Main
- WashroomsType2: 2
- WashroomsType2Level: Second
- WashroomsType3: 1
- WashroomsType3Level: Basement
- BedroomsAboveGrade: 4
- Fireplaces Total: 1
- Interior Features: Bar Fridge, Central Vacuum, ERV/HRV, On Demand Water Heater, Sump Pump, Ventilation System
- Basement: Finished
- Cooling: Central Air
- HeatSource: Gas
- HeatType: Forced Air
- ConstructionMaterials: Brick Veneer, Vinyl Siding
- Exterior Features: Landscaped, Deck, Porch
- Roof: Asphalt Shingle
- Pool Features: Inground
- Sewer: Sewer
- Foundation Details: Poured Concrete
- Topography: Flat
- Parcel Number: 362621253
- LotSizeUnits: Feet
- LotDepth: 105.01
- LotWidth: 38.04
- PropertyFeatures: Fenced Yard, Library, Park, Public Transit, Rec./Commun.Centre, School
| School Name | Type | Grades | Catchment | Distance |
|---|---|---|---|---|
| {{ item.school_type }} | {{ item.school_grades }} | {{ item.is_catchment? 'In Catchment': '' }} | {{ item.distance }} |













































