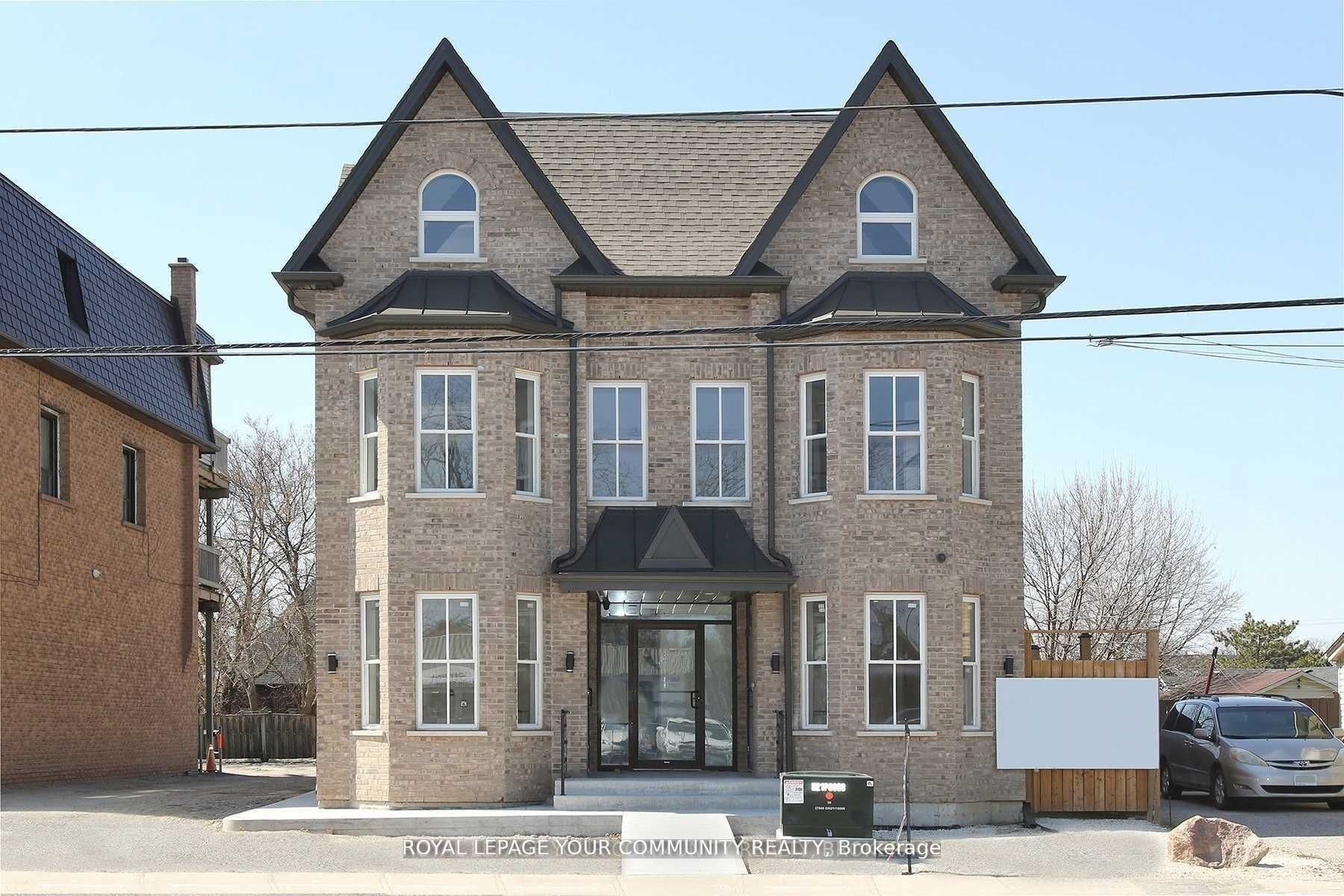$2,950,000
$49,900352 Main St N Street, Markham, ON L3P 1Z1
Old Markham Village, Markham,





























 Properties with this icon are courtesy of
TRREB.
Properties with this icon are courtesy of
TRREB.![]()
Great investment in Markham , This 3-storey residential/commercial building presents a rare and valuable investment opportunity. The property features six fully leased residential apartments and two leased commercial units on the main floor, making it a reliable income-generating asset. The commercial spaces (Fully leased) are ideal for professional offices, medical practices, beauty services, or a variety of other business uses, and include wheelchair ramp access for convenience. The property also boasts a spacious paved driveway with ample parking available at the rear, as well as an EV charger. Additionally, there is a large finished basement with high ceilings, windows, and two separate entrances, offering further potential . Located in a prime area near shopping malls, restaurants, the GO station, and major highways, this property is perfectly positioned for long-term value. With a solid 5.5% CAP Rate, it offers an excellent return on investment in a rapidly growing community. **EXTRAS** 6 sets of stainless steel fridge, stove, b/i dishwasher, washer & dryer, exhaust fans. All electrical light fixtures, 7 a/c units, hrv/air handling units. Separate hydro meters for each apartment, commercials units & hallway area.
- HoldoverDays: 90
- Property Type: Commercial
- Property Sub Type: Investment
- GarageType: Outside/Surface
- Directions: Pt Lt 15 Con 7 Markham
- Tax Year: 2024
- ParkingSpaces: 9
- Cooling: Yes
- HeatType: Other
- Sewer: Sanitary Available
- Building Area Total: 4000
- Building Area Units: Square Feet
- LotSizeUnits: Feet
- LotDepth: 165
- LotWidth: 60
| School Name | Type | Grades | Catchment | Distance |
|---|---|---|---|---|
| {{ item.school_type }} | {{ item.school_grades }} | {{ item.is_catchment? 'In Catchment': '' }} | {{ item.distance }} |






























