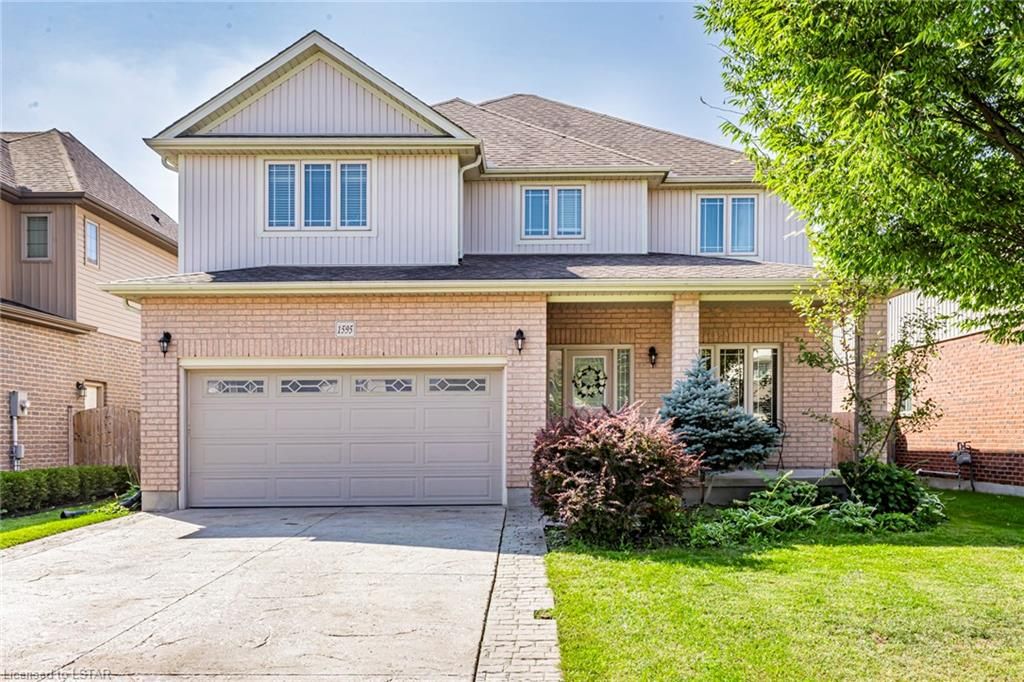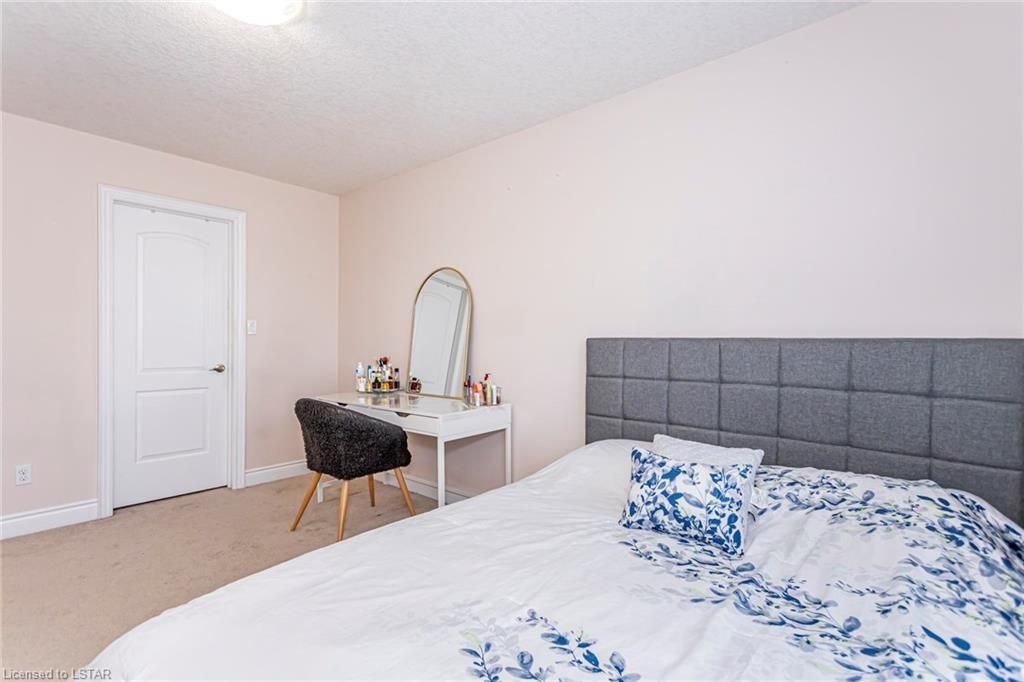$950,000
1595 Mulberry Street, London, ON N6K 5C8
South V, London,











































 Properties with this icon are courtesy of
TRREB.
Properties with this icon are courtesy of
TRREB.![]()
Introducing a stunning 2700 sq ft residence, proudly offering an abundance of space and captivating design. This extraordinary 4-bedroom home presents a spacious open concept layout, highlighted by a two-story great room adorned with expansive windows. The generously proportioned kitchen provides ample cupboard space and includes a central island. The master bedroom is notably expansive and features an opulent ensuite with a floor-to-ceiling tiled shower. Throughout this residence, you'll discover remarkable features, such as 9 ft ceilings, hardwood and ceramic flooring on the main level, rounded corners, robust 2x6 construction, a driveway and rear patio finished with stamped concrete, plywood subfloors, and tasteful shaker-style shingles. The list of exceptional attributes continues to impress.
- HoldoverDays: 30
- Architectural Style: 2-Storey
- Property Type: Residential Freehold
- Property Sub Type: Detached
- DirectionFaces: West
- GarageType: Attached
- Tax Year: 2024
- Parking Features: Private Double
- ParkingSpaces: 2
- Parking Total: 4
- WashroomsType1: 1
- WashroomsType1Level: Main
- WashroomsType2: 1
- WashroomsType2Level: Second
- WashroomsType3: 1
- WashroomsType3Level: Second
- BedroomsAboveGrade: 4
- Interior Features: Other
- Basement: Full
- Cooling: Central Air
- HeatSource: Gas
- HeatType: Forced Air
- ConstructionMaterials: Brick, Vinyl Siding
- Roof: Shingles
- Sewer: Sewer
- Foundation Details: Poured Concrete
- Topography: Flat
- LotSizeUnits: Feet
- LotDepth: 98.43
- LotWidth: 49.28
| School Name | Type | Grades | Catchment | Distance |
|---|---|---|---|---|
| {{ item.school_type }} | {{ item.school_grades }} | {{ item.is_catchment? 'In Catchment': '' }} | {{ item.distance }} |












































