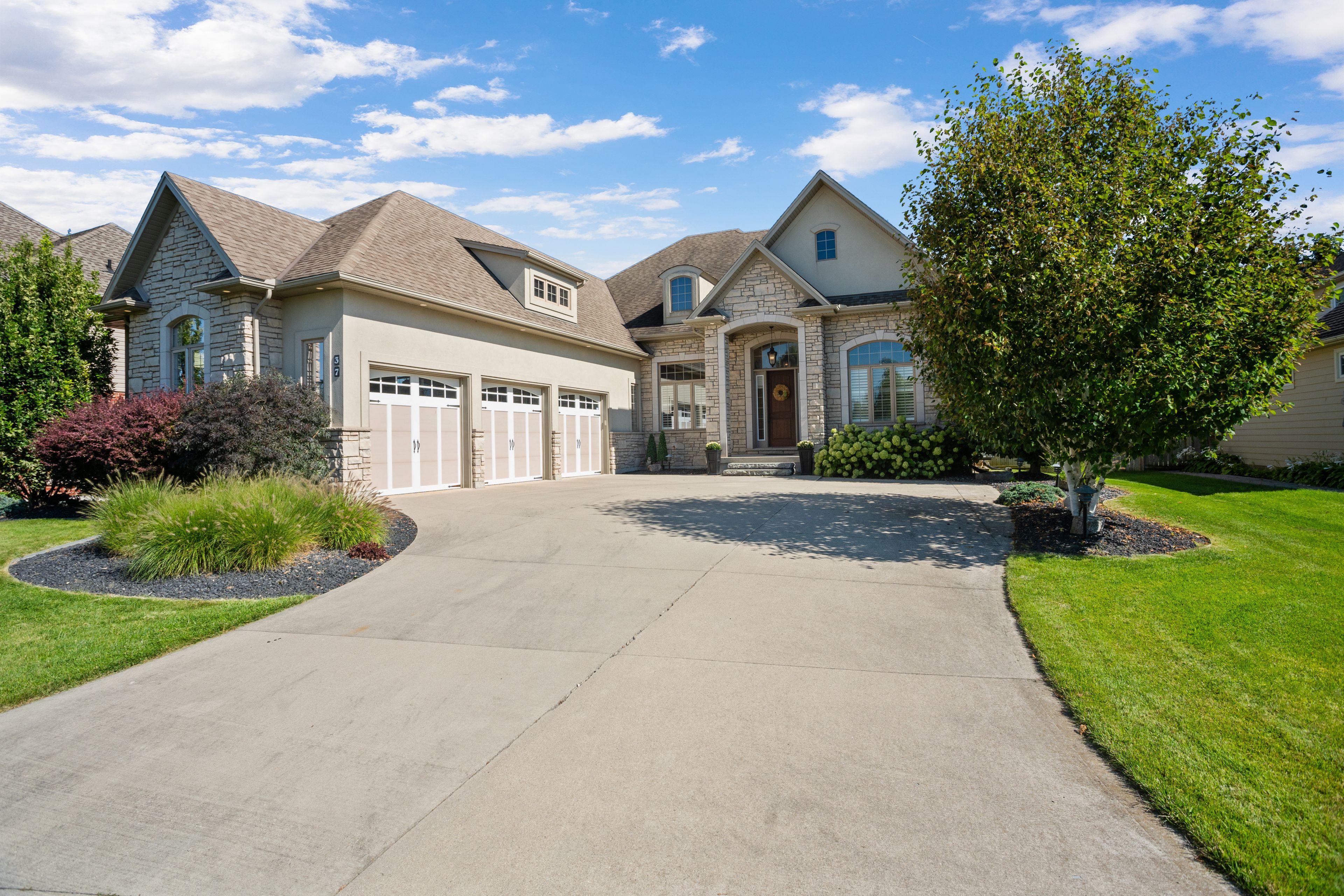$1,634,900
$60,00037 Baron Crescent, Middlesex Centre, ON N0L 1R0
Kilworth, Middlesex Centre,












































 Properties with this icon are courtesy of
TRREB.
Properties with this icon are courtesy of
TRREB.![]()
Quality, Style & Amenities all on large mature lot in desirable Kilworth location! Total wow factor throughout this sprawling 3+2 bedroom, 3.5 bath executive one floor home with finished lower level, triple attached garage and extensive list of features and updates. This home is ideal for any sized family boasting: grand curb appeal with multi-car concrete drive, stone & stucco front elevation with stately covered front entry; stunning open concept main floor layout; elegant neutral decor w/custom millwork and upgraded trim throughout main; gleaming cherry wood floors & tile on main; oversized windows; 'California' shutters; 8ft doors on main; 10 & 12ft ceilings on main + breathtaking living room w/15ft barrel vaulted ceiling, stone fireplace, magnificent window w/remote controlled blinds + coffee/beverage bar; beautifully updated kitchen boasts classic white cabinets w/ceiling height uppers, Cambria quartz counters, backsplash, contrasting wood island & appliances (refrigerator 2023, dishwasher 2024)), breakfast area with remote controlled blinds and access to deck; formal dining room; spacious mudroom (with laundry potential); 3 generously sized bedrooms include luxurious primary bedroom w/5pc ensuite (in-floor heat) + access to covered deck; a 4pc family bath & 2 pc powder room complete the main floor; the finished lower level is accessed by graceful curved staircase and boasts massive family room w/fireplace, games area & wet bar, 2 bedrooms, 4pc bath (in-floor heat), plenty of storage and basement access to garage; the meticulously maintained exterior is serviced by in-ground sprinkler system and the fenced rear yard is simply breathtaking with beautiful landscaping, fabulous covered concrete deck w/BBQ gas line and awesome stamped concrete patio with "HYDROPOOL" hot tub (2022), large garden shed + much more! Steps to park w/tennis courts & playground, Thames River trails, convenience shopping & myriad of services in Kilworth & Komoka.
- HoldoverDays: 60
- Architectural Style: Bungalow
- Property Type: Residential Freehold
- Property Sub Type: Detached
- DirectionFaces: South
- GarageType: Attached
- Tax Year: 2024
- Parking Features: Private Triple
- ParkingSpaces: 4
- Parking Total: 7
- WashroomsType1: 1
- WashroomsType1Level: Main
- WashroomsType2: 1
- WashroomsType2Level: Main
- WashroomsType3: 1
- WashroomsType3Level: Main
- WashroomsType4: 1
- WashroomsType4Level: Lower
- BedroomsAboveGrade: 3
- BedroomsBelowGrade: 2
- Fireplaces Total: 2
- Interior Features: Sump Pump, Primary Bedroom - Main Floor, Central Vacuum, In-Law Capability, Water Heater Owned, ERV/HRV
- Basement: Full, Finished
- Cooling: Central Air
- HeatSource: Gas
- HeatType: Forced Air
- ConstructionMaterials: Stucco (Plaster), Stone
- Exterior Features: Landscaped, Patio, Lawn Sprinkler System, Hot Tub
- Roof: Shingles
- Sewer: Sewer
- Foundation Details: Concrete
- Parcel Number: 085020967
- LotSizeUnits: Feet
- LotWidth: 82.35
- PropertyFeatures: Park
| School Name | Type | Grades | Catchment | Distance |
|---|---|---|---|---|
| {{ item.school_type }} | {{ item.school_grades }} | {{ item.is_catchment? 'In Catchment': '' }} | {{ item.distance }} |













































