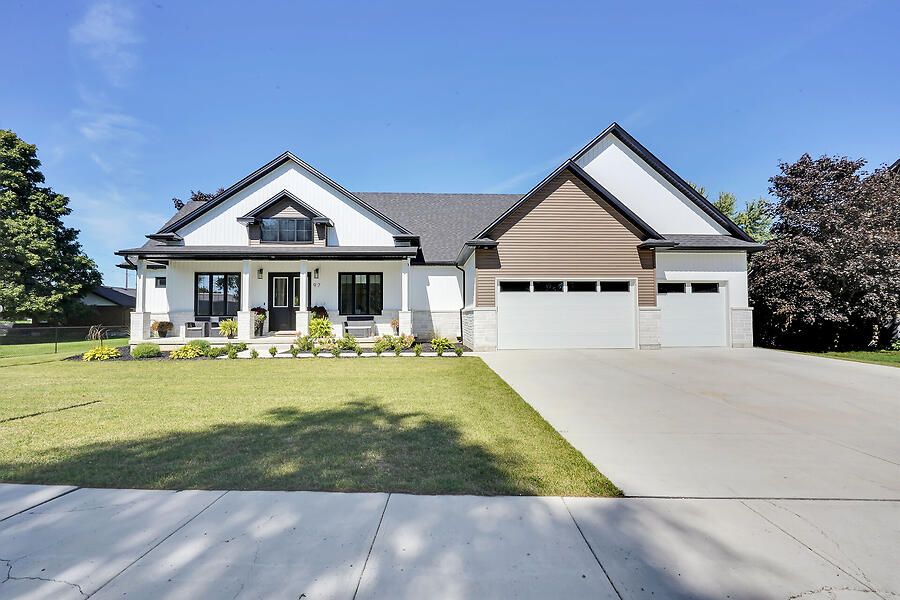$1,499,000
97 Simcoe Avenue, Middlesex Centre, ON N0L 1R0
Komoka, Middlesex Centre,







































 Properties with this icon are courtesy of
TRREB.
Properties with this icon are courtesy of
TRREB.![]()
Newly Built Bungalow on Large Lot with Luxurious Features! This stunning, newly constructed bungalow offers an exceptional blend of modern design and comfort, perfect for entertaining and family living. Situated on a spacious lot, this home boasts an expansive fenced backyard, ideal for outdoor activities and relaxation. Enjoy your mornings and evenings on the large, covered porch, a perfect spot for unwinding. Interior Highlights include Open-concept kitchen and living room with modern finishes. Finished basement designed for entertaining, featuring an additional bedroom with a private en suite. Spacious bedrooms and luxurious bathrooms, providing plenty of comfort for the entire family Exterior & Parking Highlights include Oversized garage with ample parking space, Large fenced backyard, perfect for pets and outdoor activities. Beautifully landscaped lot, offering plenty of privacy and room to expand Book you private showing today.
- HoldoverDays: 30
- Architectural Style: Bungalow
- Property Type: Residential Freehold
- Property Sub Type: Detached
- DirectionFaces: West
- GarageType: Attached
- Tax Year: 2024
- Parking Features: Private Double
- ParkingSpaces: 5
- Parking Total: 8
- WashroomsType1: 1
- WashroomsType1Level: Main
- WashroomsType2: 1
- WashroomsType2Level: Main
- WashroomsType3: 1
- WashroomsType3Level: Main
- WashroomsType4: 1
- WashroomsType4Level: Main
- WashroomsType5: 1
- WashroomsType5Level: Basement
- BedroomsAboveGrade: 3
- BedroomsBelowGrade: 1
- Interior Features: Auto Garage Door Remote, Built-In Oven, Central Vacuum, On Demand Water Heater, ERV/HRV, Primary Bedroom - Main Floor, Sump Pump
- Basement: Partially Finished
- Cooling: Central Air
- HeatSource: Gas
- HeatType: Forced Air
- LaundryLevel: Main Level
- ConstructionMaterials: Board & Batten , Stone
- Exterior Features: Landscaped, Deck, Patio, Porch
- Roof: Asphalt Shingle
- Sewer: Sewer
- Foundation Details: Concrete
- Topography: Flat, Dry
- Parcel Number: 096640614
- LotSizeUnits: Feet
- LotDepth: 180
- LotWidth: 108
- PropertyFeatures: Fenced Yard, Level, Park, Rec./Commun.Centre, School, Wooded/Treed
| School Name | Type | Grades | Catchment | Distance |
|---|---|---|---|---|
| {{ item.school_type }} | {{ item.school_grades }} | {{ item.is_catchment? 'In Catchment': '' }} | {{ item.distance }} |








































