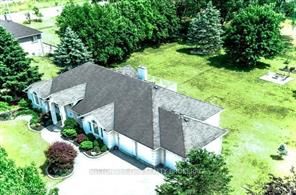$1,739,000
2025 ASHGROVE Court, London, ON N6K 4S2
South A, London,













































 Properties with this icon are courtesy of
TRREB.
Properties with this icon are courtesy of
TRREB.![]()
Escape to a luxurious bungalow retreat on an expansive an acre lot in London's sought-after Riverbend - West 5 neighborhood. This stunning property boasts 6 spacious bedrooms, 4.5 bathrooms, and spans 5,056 sq. ft. The open-concept design, VAULTED CEILINGS, and large windows create a bright and inviting atmosphere, flooded with natural light. Indulge in the elegant dining room and entertain with ease in the well-equipped CHEF'S DREAM two kitchen, featuring a chef's kitchen for culinary enthusiasts. The WALKOUT BASEMENT offers versatile space, including a bedroom, recreational and games rooms, a gym, a small kitchen, and a luxurious bathroom. Home features newer HARDWOOD FLOORS, With a triple car garage and ample parking, this serene property provides both convenience and space. The rock-solid construction of this elegant custom home, is built to the highest standards. Don't miss the opportunity to own this exceptional retreat, Please call for list of upgrades and schedule showing.
- HoldoverDays: 60
- Architectural Style: Bungalow
- Property Type: Residential Freehold
- Property Sub Type: Detached
- DirectionFaces: South
- GarageType: Attached
- Directions: Oxford/ Westdale borne
- Tax Year: 2024
- Parking Features: Other
- ParkingSpaces: 9
- Parking Total: 12
- WashroomsType1: 2
- WashroomsType1Level: Main
- WashroomsType2: 1
- WashroomsType2Level: Main
- WashroomsType3: 1
- WashroomsType3Level: Basement
- BedroomsAboveGrade: 5
- BedroomsBelowGrade: 1
- Fireplaces Total: 2
- Interior Features: Countertop Range, Water Treatment, Water Heater Owned, Sump Pump
- Basement: Walk-Out, Finished
- Cooling: Central Air
- HeatSource: Gas
- HeatType: Forced Air
- ConstructionMaterials: Brick Front, Brick
- Roof: Asphalt Shingle
- Sewer: Septic
- Foundation Details: Concrete
- Parcel Number: 097200056
- LotSizeUnits: Feet
- LotDepth: 238.22
- LotWidth: 148
- PropertyFeatures: Golf
| School Name | Type | Grades | Catchment | Distance |
|---|---|---|---|---|
| {{ item.school_type }} | {{ item.school_grades }} | {{ item.is_catchment? 'In Catchment': '' }} | {{ item.distance }} |














































