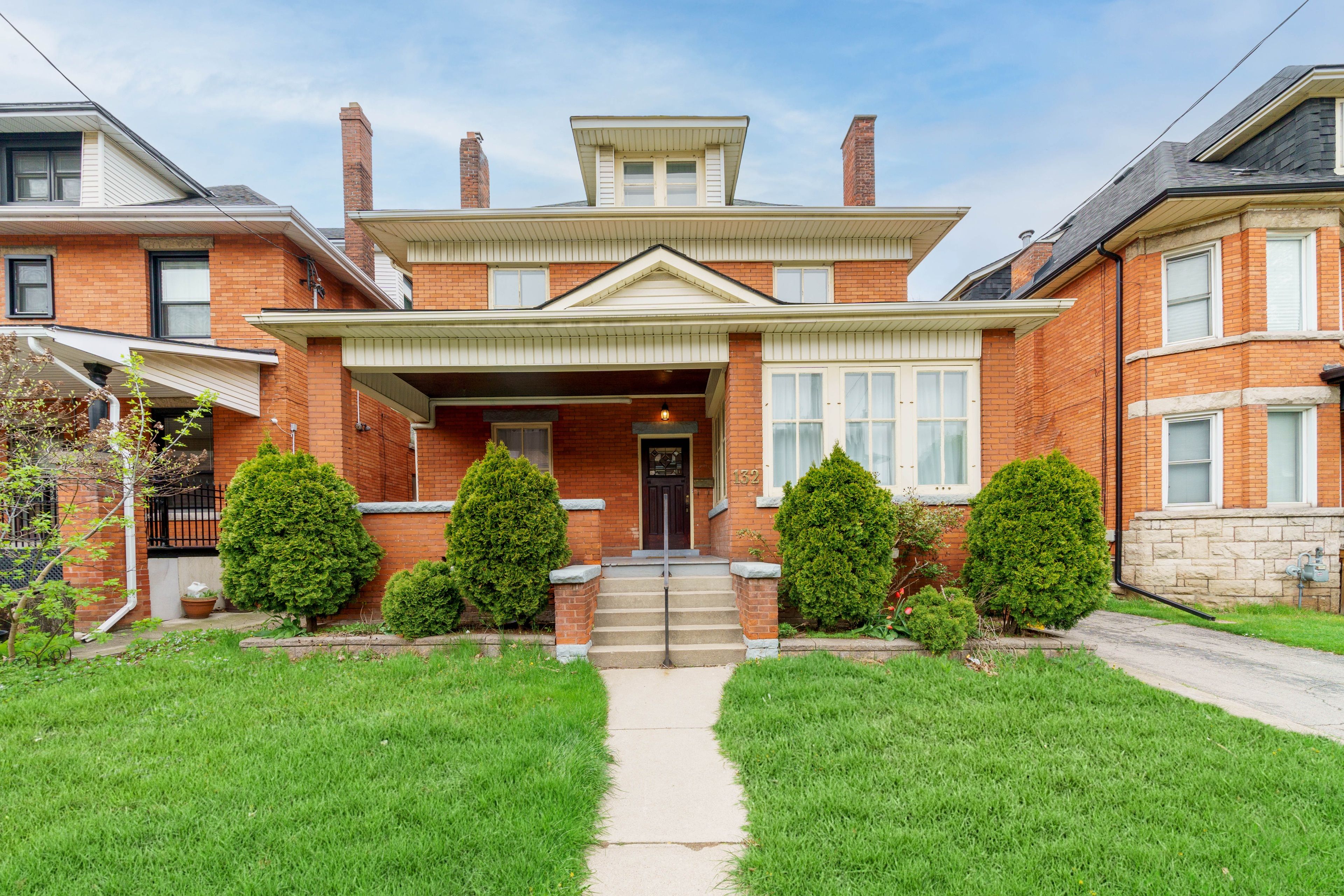$1,299,900
132 Holton Avenue, Hamilton, ON L8M 2L5
St. Clair, Hamilton,


















































 Properties with this icon are courtesy of
TRREB.
Properties with this icon are courtesy of
TRREB.![]()
Welcome to 132 Holton Ave S, a captivating property in the heart of St. Clair neighbourhood. This legal triplex with a 4th flex unit, renovated in 2023, offers a versatile living arrangement. Featuring a main unit with 2 beds 1 bath, a second unit offering similar 2 beds 1 bath layout, a spacious bachelor suite, and a basement unit with 1 bedroom 1 bathroom, there's ample space for all. Rear laneway parking adds convenience, while proximity to parks, schools, and amenities enhances lifestyle appeal. With over 2600 sq.ft above grade, this property combines modern comforts with urban convenience, making it an ideal investment or multi-generational living opportunity. Income: $7575/month ($90,900/year)
- HoldoverDays: 30
- Architectural Style: 2 1/2 Storey
- Property Type: Residential Freehold
- Property Sub Type: Detached
- DirectionFaces: East
- Directions: Main St E to Holton Ave S
- Tax Year: 2024
- Parking Features: Lane
- ParkingSpaces: 4
- Parking Total: 4
- WashroomsType1: 1
- WashroomsType1Level: Main
- WashroomsType2: 1
- WashroomsType2Level: Second
- WashroomsType3: 1
- WashroomsType3Level: Third
- WashroomsType4: 1
- WashroomsType4Level: Basement
- BedroomsAboveGrade: 4
- BedroomsBelowGrade: 1
- Interior Features: In-Law Suite
- Basement: Full, Finished
- Cooling: Wall Unit(s)
- HeatSource: Gas
- HeatType: Radiant
- ConstructionMaterials: Brick
- Roof: Asphalt Shingle
- Sewer: Sewer
- Foundation Details: Concrete Block
- Parcel Number: 172030061
- LotSizeUnits: Feet
- LotDepth: 83
- LotWidth: 40
| School Name | Type | Grades | Catchment | Distance |
|---|---|---|---|---|
| {{ item.school_type }} | {{ item.school_grades }} | {{ item.is_catchment? 'In Catchment': '' }} | {{ item.distance }} |



















































