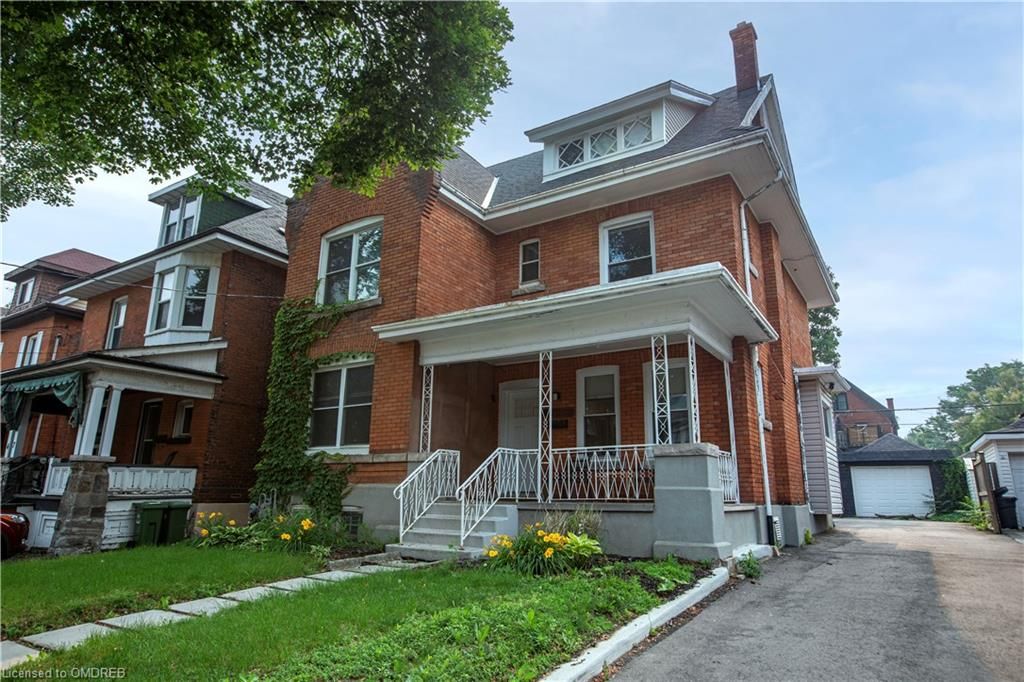$1,199,000
49 Fairleigh Avenue, Hamilton, ON L8M 2K1
Gibson, Hamilton,




































 Properties with this icon are courtesy of
TRREB.
Properties with this icon are courtesy of
TRREB.![]()
Rare opportunity to own this newly renovated three unit home in Hamilton Centre with potential for a large fourth unit in the basement! Buyer to set their own rent at market value. The house comes equipped with 3 units. Unit 1 is a vacant two-bedroom suite with the income potential of $2,400+ (Also great for Airbnb), Unit 2 is a newly renovated vacant two-bedroom unit ($2,300), and unit 3 features a really cool bachelor loft space on the 3rd floor, with the income potential of $1,550+. The Gross Annual income is $78,600.00. This is a Rare offering and huge opportunity to increase your annual income by finishing the basement which could bring an additional income of $1,500+ per month. The property features a large Double lot (43 x 105) ft lot, a massive driveway with 5+ parking spots and an oversized two-car garage with forecasted rent of ($400+). Perfect for a savvy investor or purchaser looking to supplement their mortgage payment. Huge income opportunity to be had, do not miss out on this rare offering. Seller in the works of obtaining permit to finish basement legally, and turning home into legal 4plex. steps to downtown, Go Station and highways, the property is located in a desirable family-friendly neighbourhood.
- HoldoverDays: 90
- Architectural Style: 2 1/2 Storey
- Property Type: Residential Freehold
- Property Sub Type: Detached
- DirectionFaces: East
- GarageType: Detached
- Tax Year: 2024
- Parking Features: Private
- ParkingSpaces: 5
- Parking Total: 7
- WashroomsType1: 1
- WashroomsType1Level: Main
- WashroomsType2: 1
- WashroomsType2Level: Basement
- WashroomsType3Level: Main
- WashroomsType4: 1
- WashroomsType4Level: Second
- WashroomsType5Level: Main
- BedroomsAboveGrade: 2
- BedroomsBelowGrade: 2
- Interior Features: Carpet Free, Separate Hydro Meter, Water Heater Owned
- Basement: Full, Unfinished
- Cooling: Other
- HeatSource: Gas
- HeatType: Forced Air
- LaundryLevel: Lower Level
- ConstructionMaterials: Brick
- Roof: Asphalt Shingle
- Sewer: Sewer
- Foundation Details: Concrete
- Parcel Number: 172020067
- LotSizeUnits: Feet
- LotDepth: 105
- LotWidth: 43
| School Name | Type | Grades | Catchment | Distance |
|---|---|---|---|---|
| {{ item.school_type }} | {{ item.school_grades }} | {{ item.is_catchment? 'In Catchment': '' }} | {{ item.distance }} |





































