$1,198,000
$100,000203 King Street, Hamilton, ON L8N 1B3
Beasley, Hamilton,
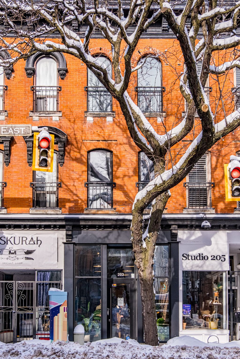

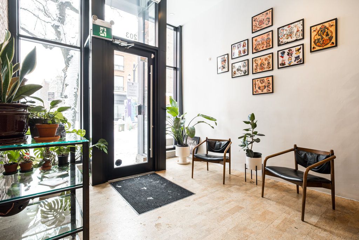
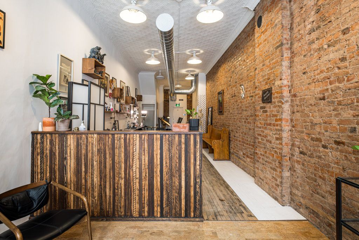
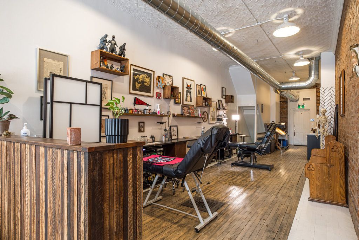
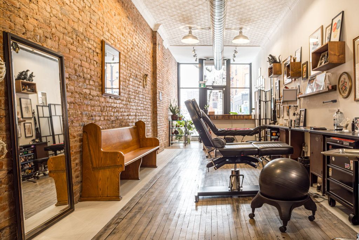
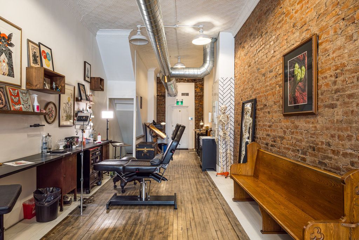
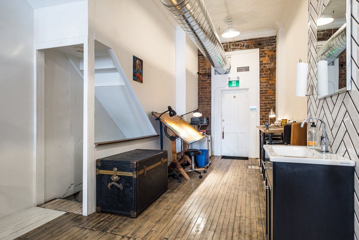
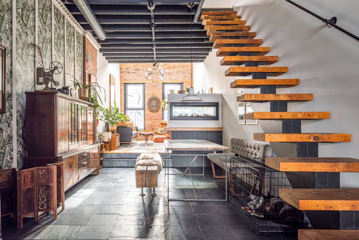
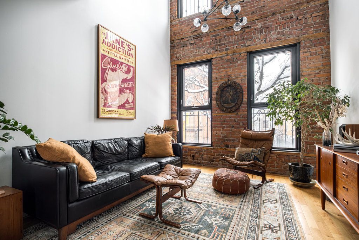
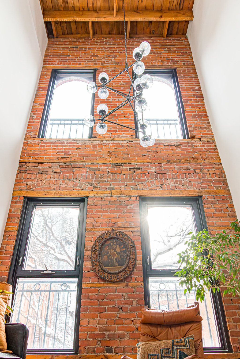
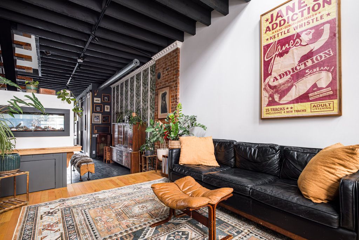
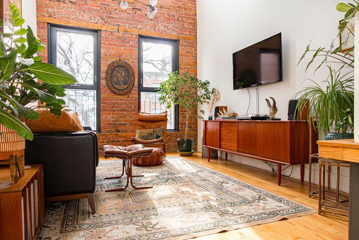
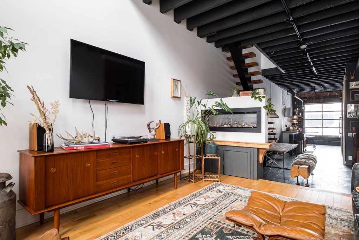
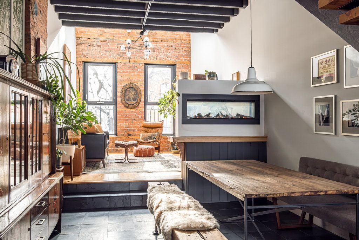
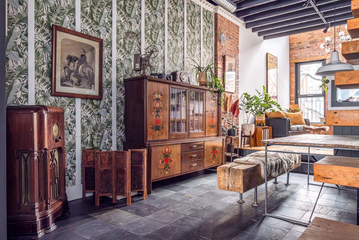
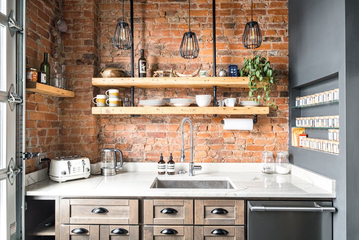
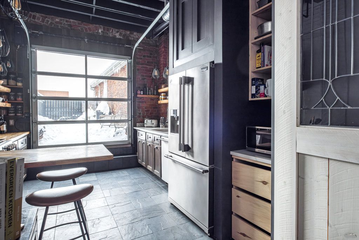
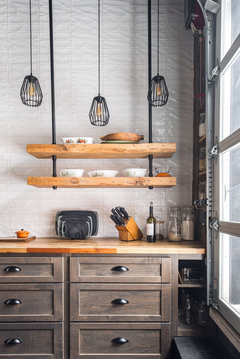
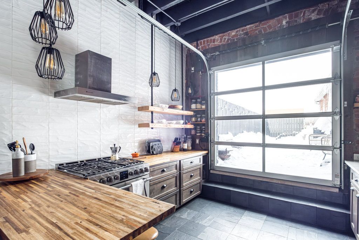
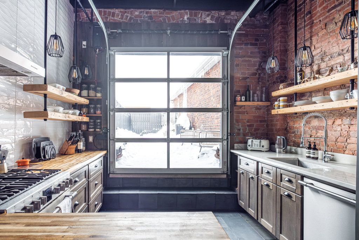
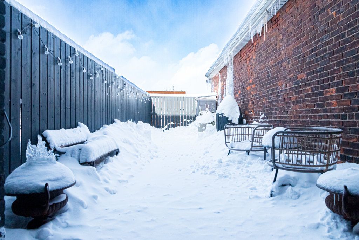
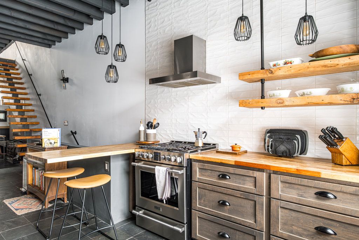

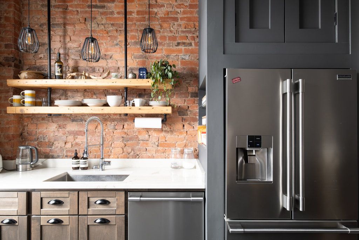
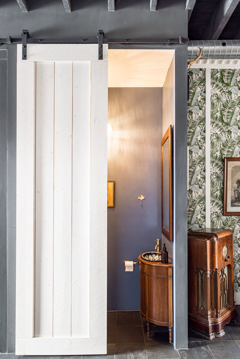
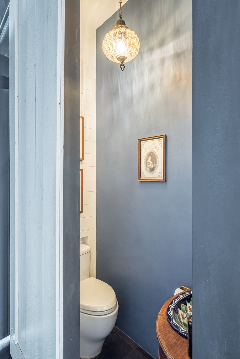
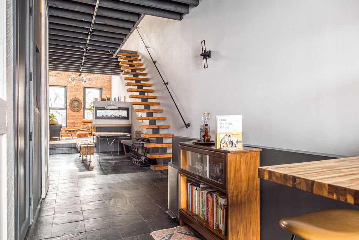
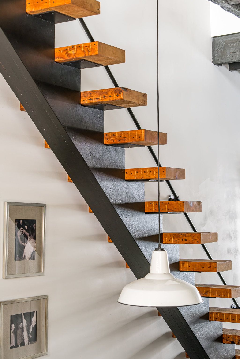
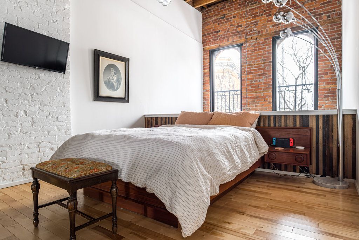
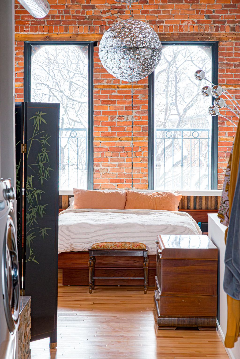
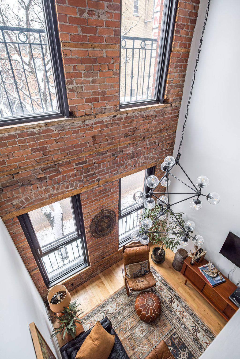

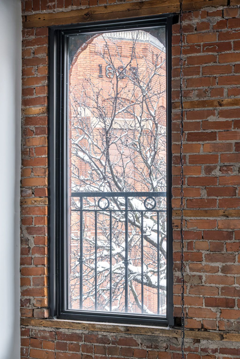
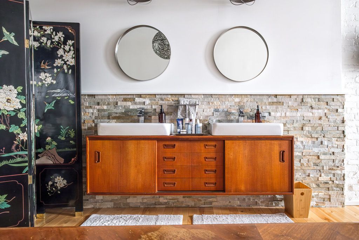
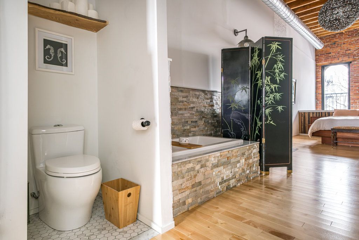
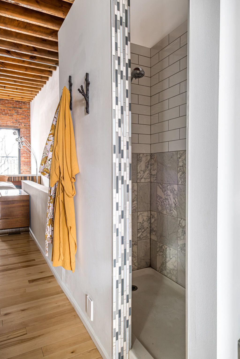
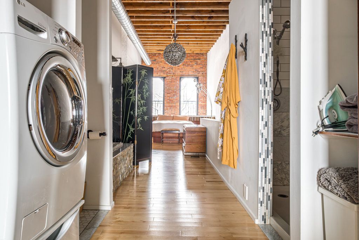

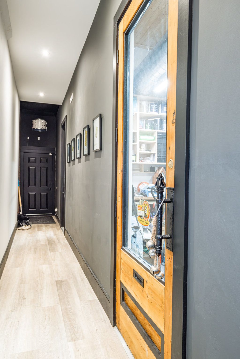
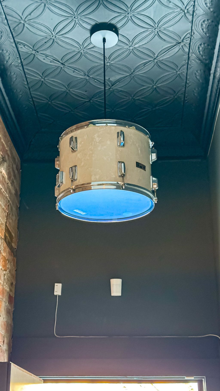
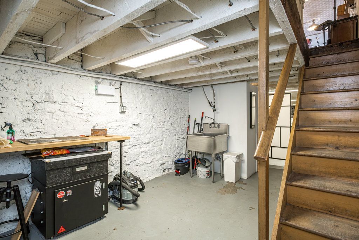

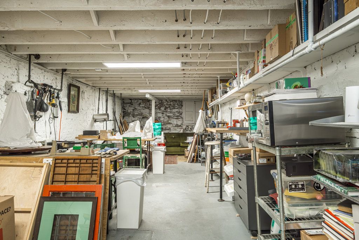
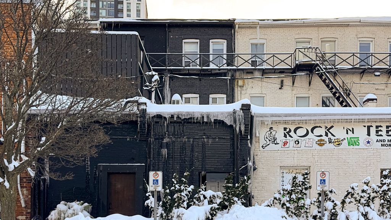
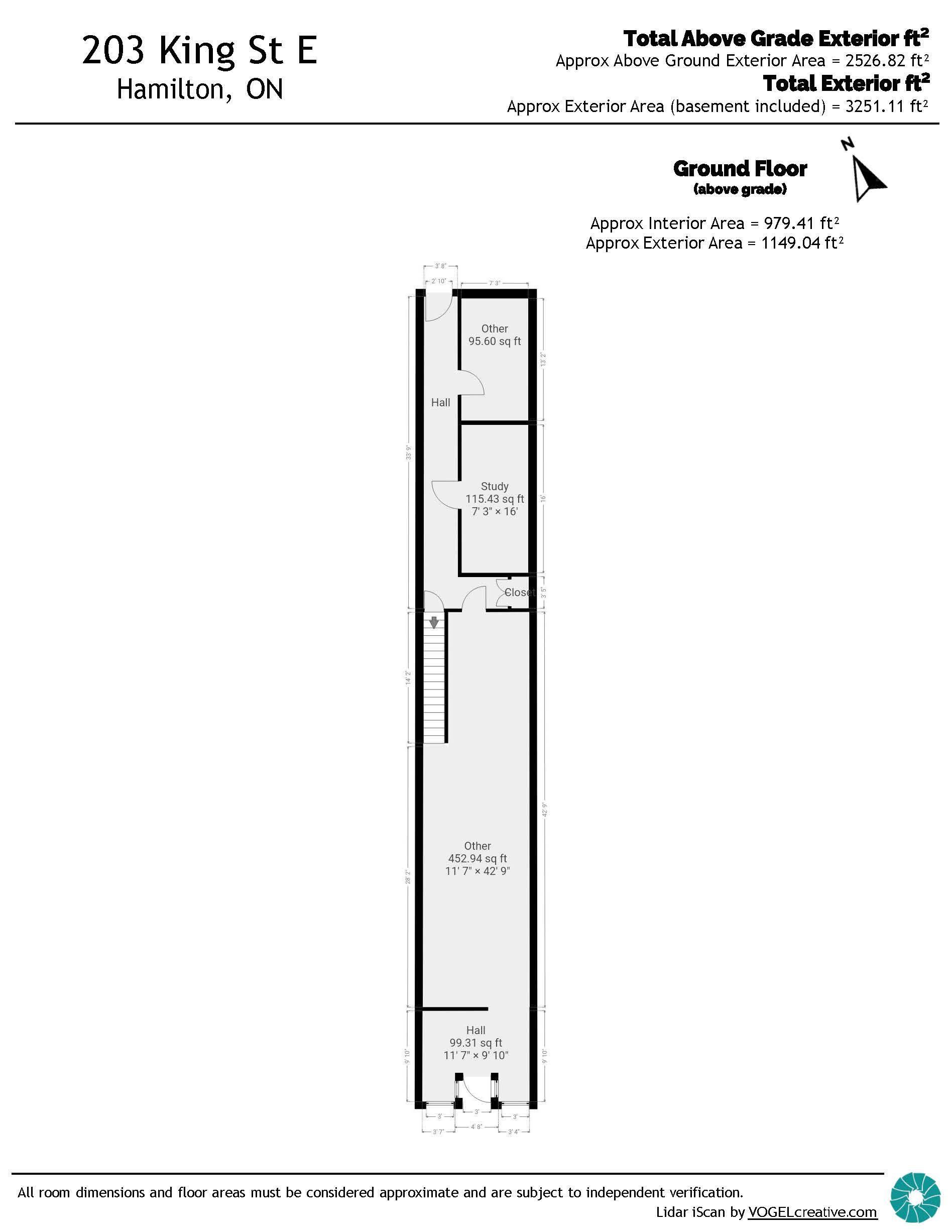
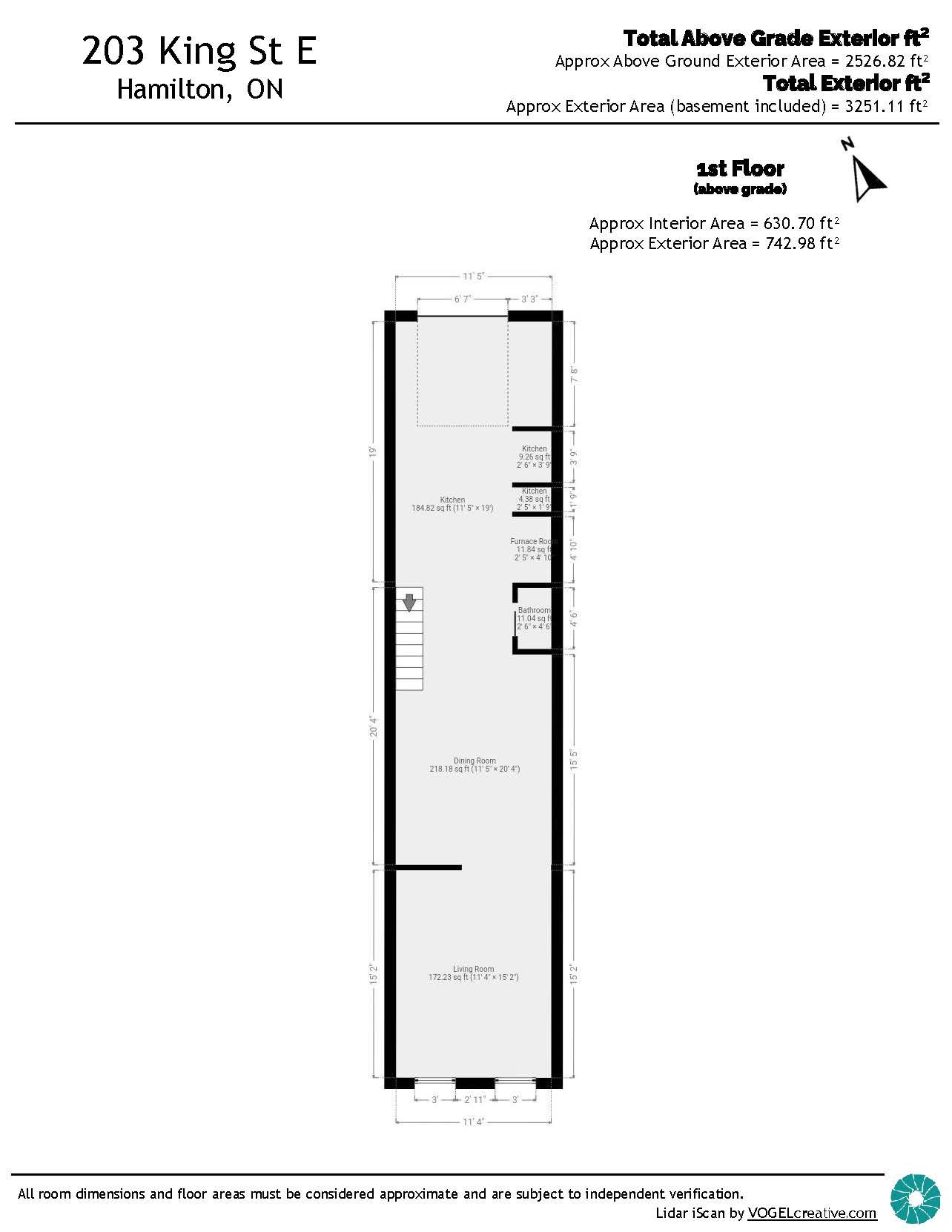

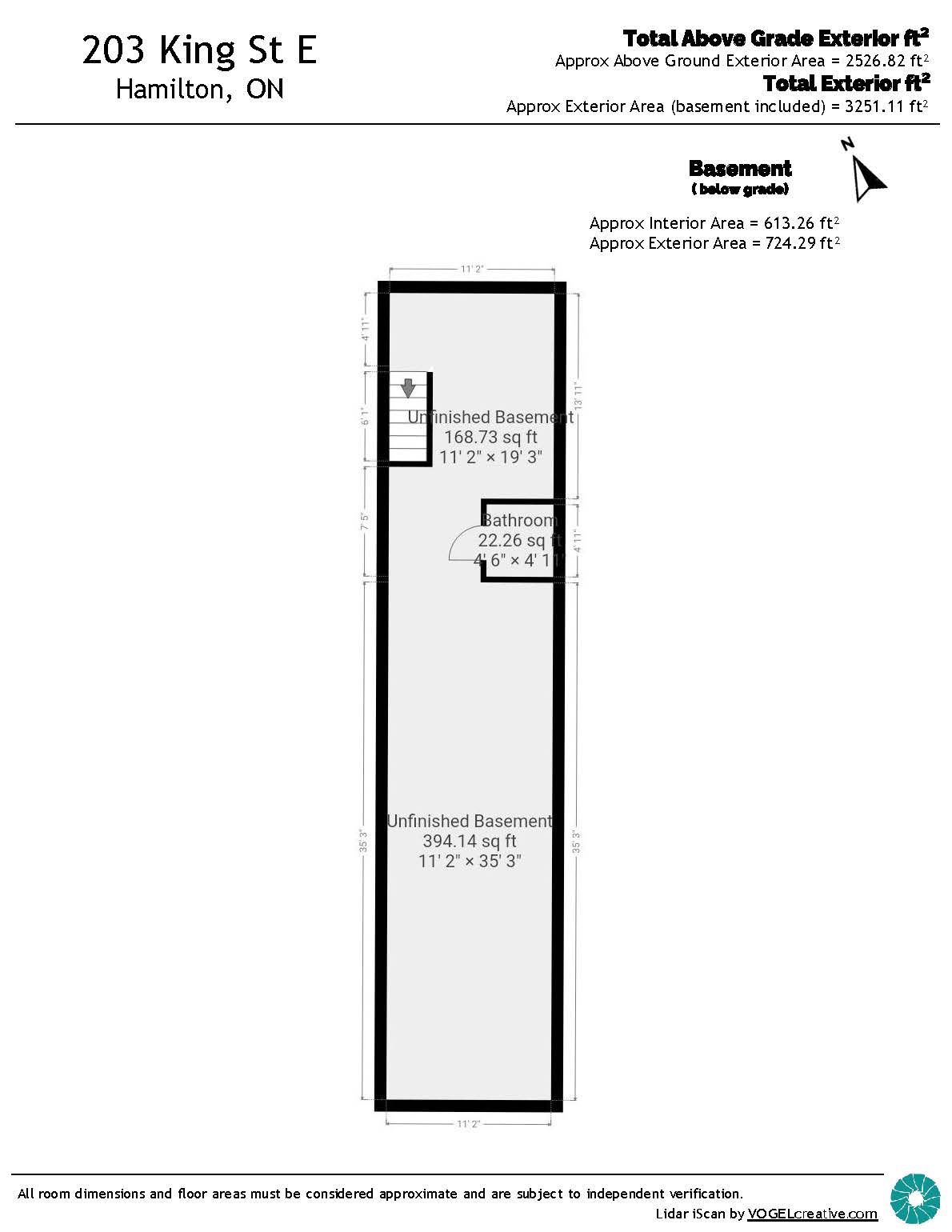
 Properties with this icon are courtesy of
TRREB.
Properties with this icon are courtesy of
TRREB.![]()
Welcome to 203 King Street East a one-of-a-kind opportunity in downtown Hamilton offering an inspired blend of residential luxury and commercial versatility. The main level is designed for entrepreneurs and creatives alike, featuring a striking storefront space with soaring ceilings, oversized windows, and exposed brick walls that radiate charm and character. It's the perfect canvas for your retail vision, studio, or boutique office. Above, the real showstopper: a spectacular two-storey loft residence where Rustic Chic meets contemporary flair. The expansive living room is crowned by a soaring double-height ceiling and anchored by a dramatic two-sided fireplace shared with the elegant dining area. The stylish kitchen is both functional and fabulous maple cabinetry, granite counters, built-in stainless steel appliances, and a roll-up glass garage door that opens seamlessly to a private outdoor deck -- an entertainers dream. The top level is a true retreat: a spacious bedroom sanctuary with a generous walk-in closet and a spa-inspired 5-piece ensuite for the ultimate in comfort and serenity. Steps from Hamilton's best dining, culture, and convenience restaurants, nightlife, theatres, the farmers market, galleries, transit, and the GO Station this mixed-use masterpiece places you right in the pulse of the city. Unlock the perfect balance of lifestyle and livelihood this rare gem won't last.
- HoldoverDays: 60
- Property Type: Commercial
- Property Sub Type: Store W Apt/Office
- Directions: On King Street East just West of Walnut Street
- Tax Year: 2024
- WashroomsType1: 2
- Cooling: Yes
- HeatType: Gas Forced Air Closed
- Sewer: Sanitary
- Building Area Total: 2527
- Building Area Units: Square Feet
- Parcel Number: 171680053
- LotSizeUnits: Feet
- LotDepth: 103.83
- LotWidth: 12.2
| School Name | Type | Grades | Catchment | Distance |
|---|---|---|---|---|
| {{ item.school_type }} | {{ item.school_grades }} | {{ item.is_catchment? 'In Catchment': '' }} | {{ item.distance }} |


















































