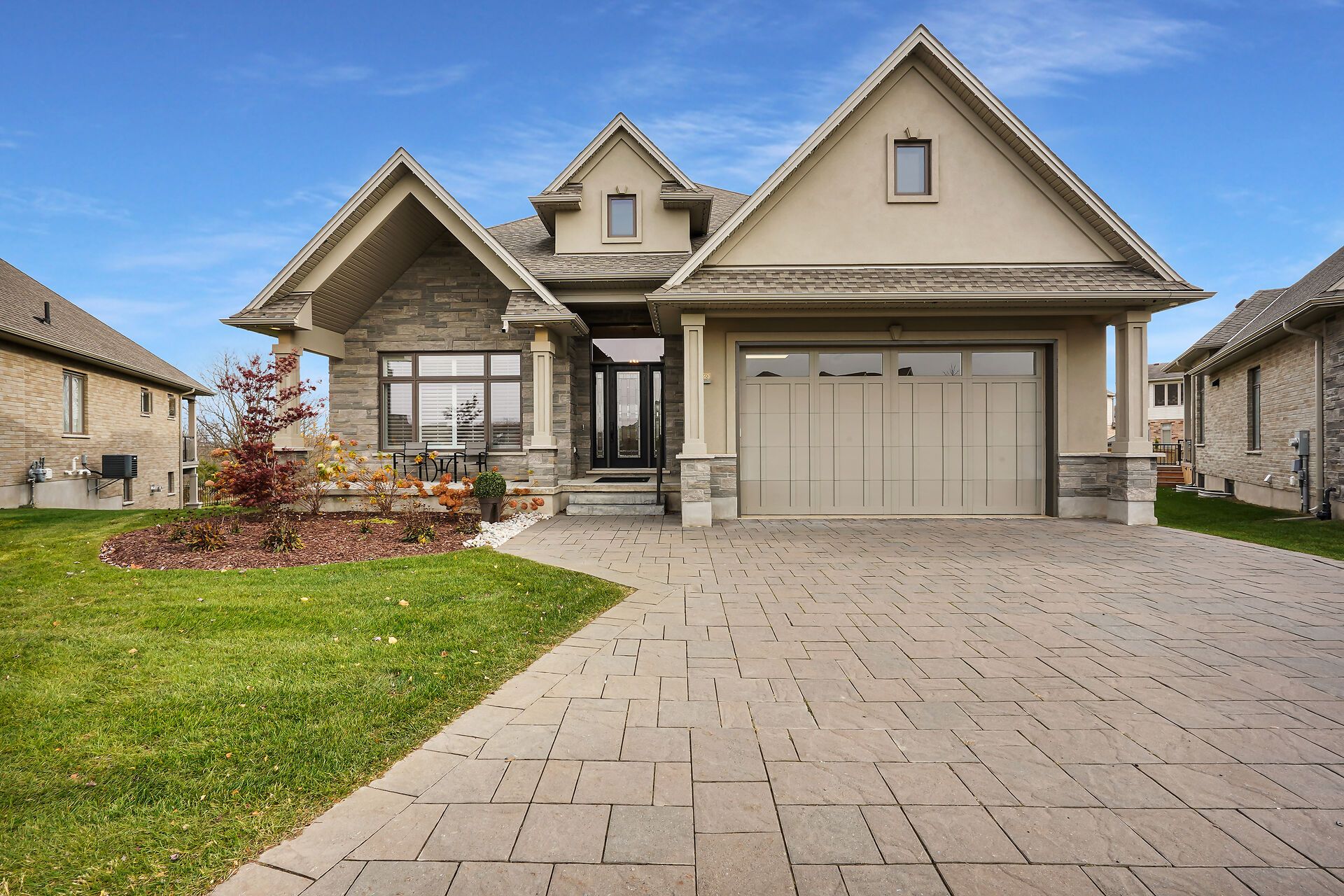$1,795,000
$80,000#49 - 1710 Ironwood Road, London, ON N6K 5C5
South K, London South,








































 Properties with this icon are courtesy of
TRREB.
Properties with this icon are courtesy of
TRREB.![]()
Exclusive Luxury Living in "The Ridge at Byron" a prestigious private vacant land condo community in beautiful Byron. Absolutely Stunning custom built 6 Bedroom, 6 Bath one floor home w/Triple garage is situated on a huge Premium pie-shaped Ravine Lot! This magnificent home combines elegance, luxury and thoughtful design with over 7,000 sf of breathtaking living space & every modern convenience. Features: attractive curb appeal w/stone walkways & covered front porch; all neutral decor & loads of oversized transom windows for maximum natural light; vaulted ceilings; crown molding; high baseboards; 8-foot interior doors; custom built-in shelving; open plan living areas all overlook the picturesque rear yard; great room w/floor to ceiling stone fireplace; Designer Kitchen by GCW Custom Kitchens w/gorgeous quartz countertops & backsplash, huge island, high-end appliances incl. Sub-Zero fridge, built-in Wolf oven, Bosch induction cooktop, Wolf exhaust fan & Asko dishwasher; fabulous dining area w/3 walls of windows; 2 incredible main floor primary bedrooms w/luxurious private 5pc ensuites & jaw dropping custom closets; the expansive Lower is ideal for entertaining, guest accommodations or even multi-generational living featuring high ceilings, 4 bedrooms (1 w/private 5pc ens) & 2 baths, rec room & billiards room; more space is available in the 2nd floor loft currently used as a gym but ideal for office; the oversized triple garage (2 car tandem) boasts new epoxy flooring. Enjoy outdoor living w/a large two-tiered composite deck featuring an upper covered tier with an automatic privacy screen. Added highlights: 2 furnaces & 2 ACs manage the temperature on the main and lower levels for optimal comfort. Only steps to Byron Village & West 5 shopping & restaurants, top schools, Byron Ski Hill, Springbank Park, several golf courses & Warbler Woods Conservation area. Enjoy luxury, comfort and privacy in this exclusive ravine-side haven! (Condo fees of $385/month apply).
- HoldoverDays: 60
- Architectural Style: Bungalow
- Property Type: Residential Freehold
- Property Sub Type: Detached
- DirectionFaces: East
- GarageType: Attached
- Tax Year: 2024
- Parking Features: Private Double
- ParkingSpaces: 2
- Parking Total: 5
- WashroomsType1: 1
- WashroomsType1Level: Main
- WashroomsType2: 2
- WashroomsType2Level: Main
- WashroomsType3: 1
- WashroomsType3Level: Lower
- WashroomsType4: 1
- WashroomsType4Level: Lower
- WashroomsType5: 1
- WashroomsType5Level: Upper
- BedroomsAboveGrade: 2
- BedroomsBelowGrade: 4
- Fireplaces Total: 1
- Interior Features: Auto Garage Door Remote, Bar Fridge, Built-In Oven, Central Vacuum, Primary Bedroom - Main Floor, Separate Heating Controls
- Basement: Finished, Full
- Cooling: Central Air
- HeatSource: Gas
- HeatType: Forced Air
- LaundryLevel: Main Level
- ConstructionMaterials: Brick, Stone
- Exterior Features: Landscaped, Deck, Privacy
- Roof: Shingles
- Sewer: Sewer
- Foundation Details: Concrete
- Parcel Number: 095060036
- LotSizeUnits: Feet
- LotDepth: 170.55
- LotWidth: 44
- PropertyFeatures: Ravine, Park, School, Skiing, Wooded/Treed
| School Name | Type | Grades | Catchment | Distance |
|---|---|---|---|---|
| {{ item.school_type }} | {{ item.school_grades }} | {{ item.is_catchment? 'In Catchment': '' }} | {{ item.distance }} |









































