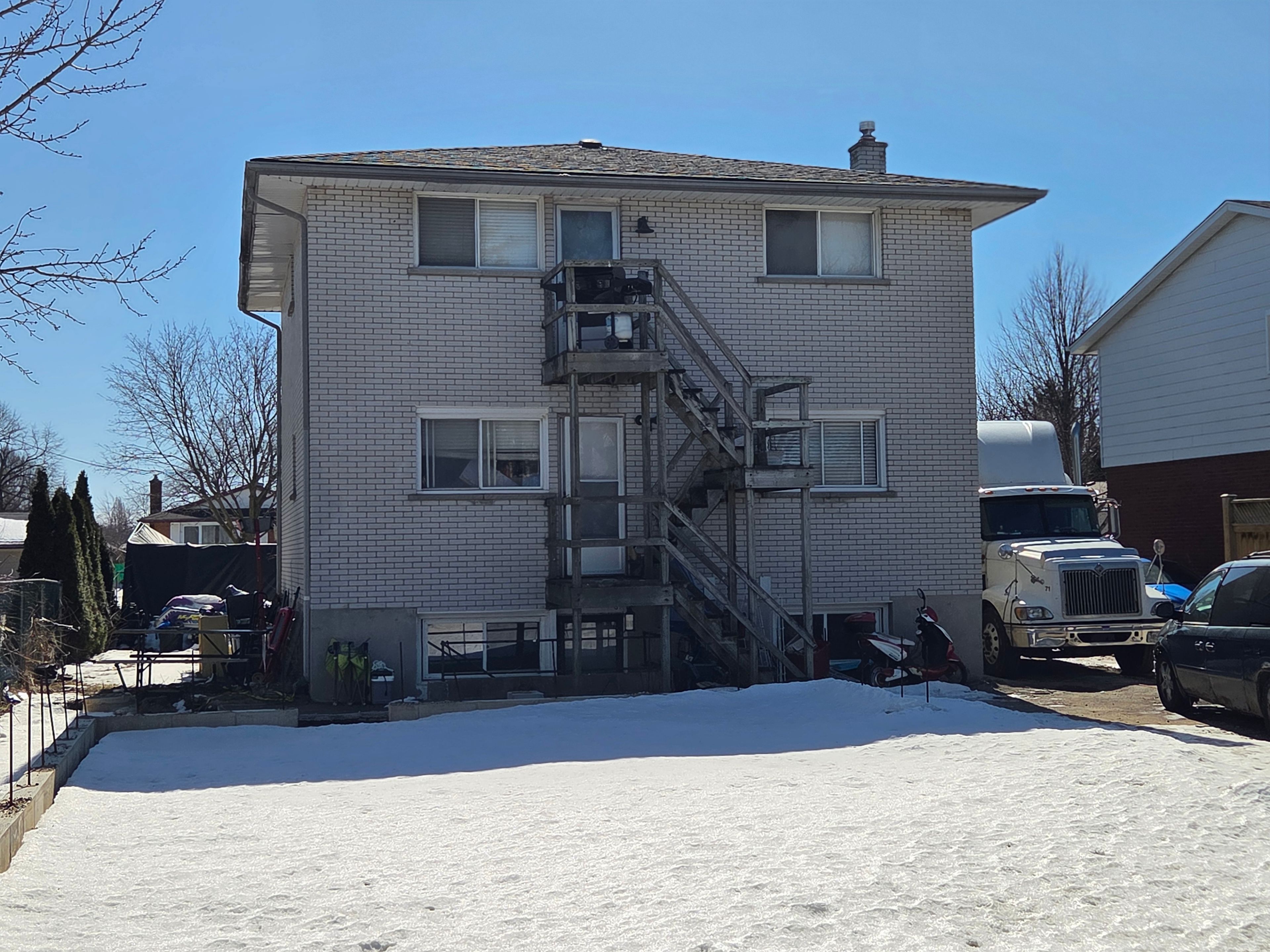$1,100,000
$100,00074 Carnaby Crescent, Kitchener, ON N2A 1M7
, Kitchener,






 Properties with this icon are courtesy of
TRREB.
Properties with this icon are courtesy of
TRREB.![]()
Attention to investors who are looking for a Purpose-built triplex in the quiet Chicopee/Lackner Woods neighbourhood near all amenities !Very quiet mature neighbourhood and walking distance to parks. This building consists of: Two -2 bedrooms apartments and One-1 bedroom apartment. Separate hydro meters. This Purpose-built Triplex is a great way to reduce your monthly expenses with Owner Occupying one unit and leasing out the other two units or fully leasing the building for the ideal investment property. The current Owner occupies one of the two bedroom apartments and rents out the other two apartments. The financial upside is evident with current rents of $1,450 per month & $827 per month plus Hydro, showcasing significant potential for growth in rental income and market value. Additionally, the owner has had Blueprints completed for the ultimate Owner occupied investment property. These plans would include a 4 car garage with a 3 bedroom apartment in the rear of the property. Proforma attached to show the potential ! Please check out the RES-4 zoning with the City of Kitchener for a future of possibilities with this property. This property is a fantastic opportunity that investors should not pass up. Property being sold " AS IS , WHERE IS' .
- HoldoverDays: 60
- Architectural Style: 2 1/2 Storey
- Property Type: Residential Freehold
- Property Sub Type: Triplex
- DirectionFaces: North
- GarageType: Detached
- Directions: river to holborn to carnaby
- Tax Year: 2024
- Parking Features: Private Double
- ParkingSpaces: 10
- Parking Total: 10
- WashroomsType1: 1
- WashroomsType1Level: Third
- WashroomsType2: 1
- WashroomsType2Level: Second
- WashroomsType3: 1
- WashroomsType3Level: Basement
- BedroomsAboveGrade: 4
- BedroomsBelowGrade: 1
- Interior Features: Separate Hydro Meter
- Basement: Apartment, Separate Entrance
- HeatSource: Gas
- HeatType: Water
- LaundryLevel: Lower Level
- ConstructionMaterials: Brick
- Exterior Features: Patio
- Roof: Asphalt Shingle
- Sewer: Sewer
- Foundation Details: Concrete
- Parcel Number: 225510059
- LotSizeUnits: Feet
- LotDepth: 150
- LotWidth: 53.09
| School Name | Type | Grades | Catchment | Distance |
|---|---|---|---|---|
| {{ item.school_type }} | {{ item.school_grades }} | {{ item.is_catchment? 'In Catchment': '' }} | {{ item.distance }} |







